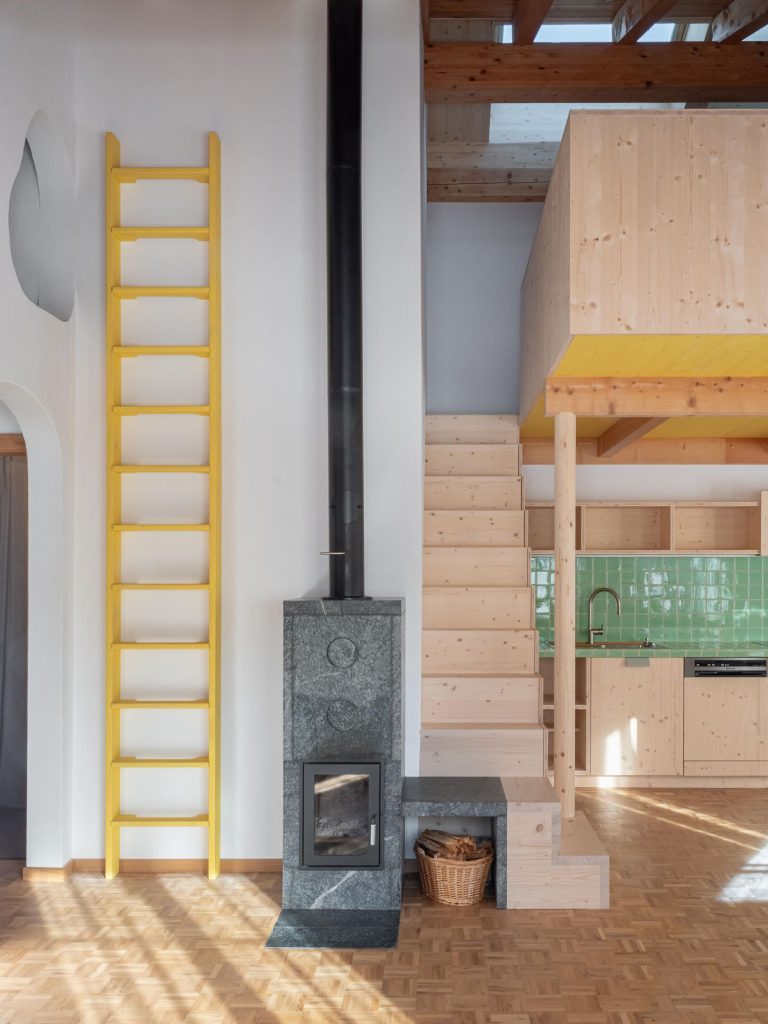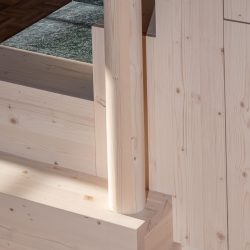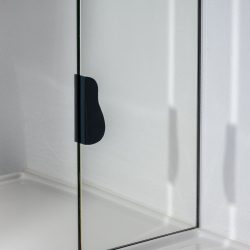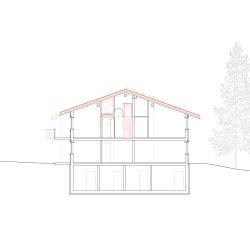
studio franz und coco . photos: © Pierre Marmy
In Segnas, a small mountain village above Disentis at 1331m above sea level, we are converting a holiday apartment in stages over three years. The apartment, located on the top floor of a multi-family chalet, will be optimised for multigenerational use. Casa Pardi, an oversized multi-family chalet built in the early 1990s, imitates the traditional construction of the wooden buildings in the old village centre. Four small apartments, garages and ski rooms are grouped under a gabled roof.
On the inside, the imposing volume of the roof is covered by suspended wooden ceilings, creating a familiar, cosy chalet atmosphere. These hollow spaces under the roof offer spatial potential. Through specific interventions tailored to the existing structure, we develop room by room upwards.
A converted ladder and a new hole lead to the ‘eagle’s nest’. In the bathroom, a playful ceiling landscape lures you under the cylindrical skylight, where the shower water splashes down from a height of three metres. In the compact, renovated kitchen, steps playfully lead up to the converted gallery via the existing soapstone stove and kitchen cupboards. Above, two generous skylights open up the gallery to the sky, bringing plenty of light into the depths of the attic. A new window to the south draws the eye up from the kitchen and frames the view of neighbouring Piz Muraun.
The renovation of Casa Pardi is our personal experiment in self-build. Over the course of a three-year project, we designed and built the ceiling of the bathroom, welded shower rods and handles, and produced ceramic tiles for the kitchen in collaboration with the client. The hands-on approach allows us to use materials and surfaces in a targeted way and to develop our own shapes. By carefully considering the existing building fabric, we are able to reuse and integrate existing components, appliances and materials. In working out the details, we inscribe individual stories into the rooms, which strongly influence the client’s identification with the place.
_
Architects: studio franz und coco
franz-und-coco.ch
Project: sut il tetg
Transformation of an apartment
Client: private
Location: Disentis, canton of Grisons, CH
Fotos: Pierre Marmy
Plans: studio franz und coco











