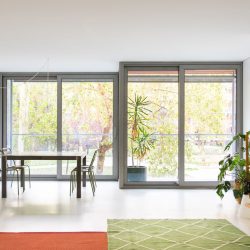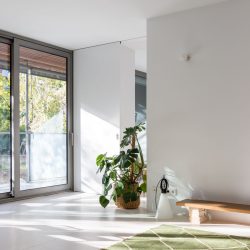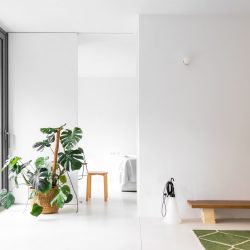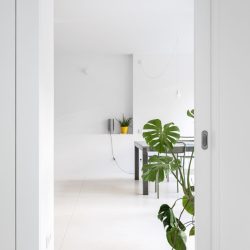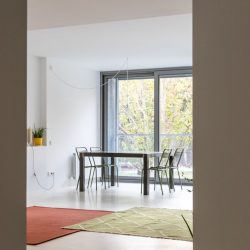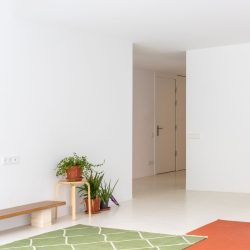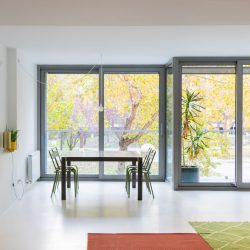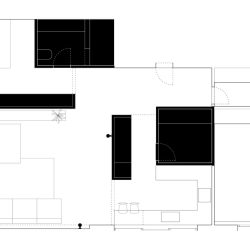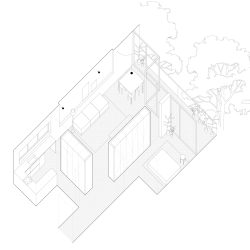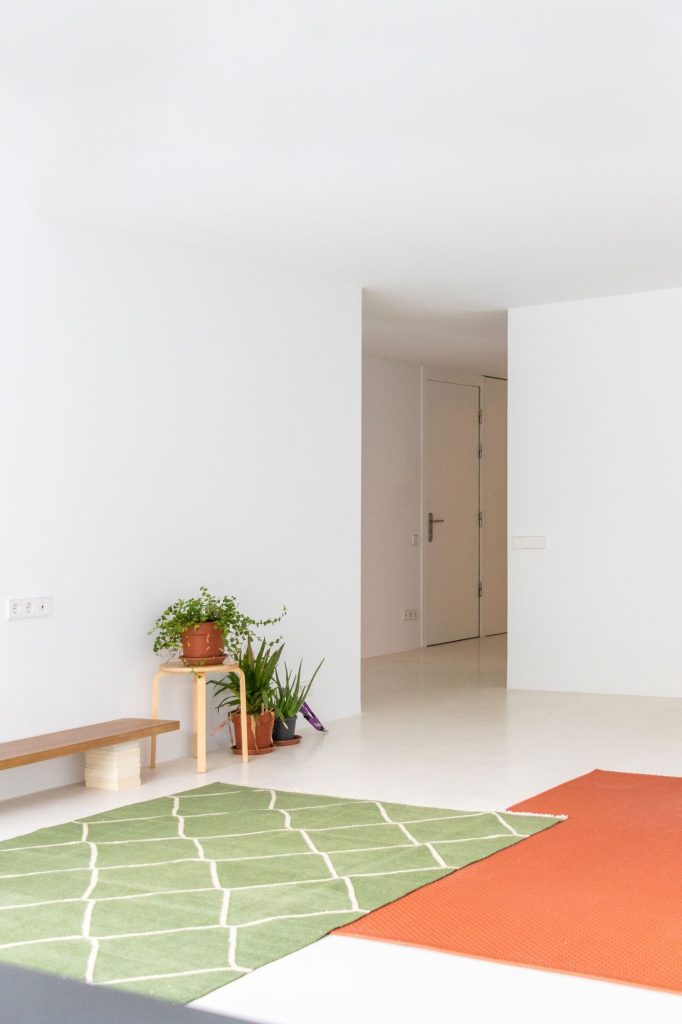
andrea + joan arquitectes @aj.arquitectes . photos: © Joan Martí
Starting from a traditional residential typology, the existing elements are enhanced, and storage spaces are consolidated as the key elements that organize the layout, ensuring continuity and enabling the space to be perceived from multiple perspectives.
The home is envisioned as a white canvas, where the view toward the park extends to the back of the kitchen and is reflected in the marble of the countertop. To emphasize the expressiveness of the space and its open, flexible character, a continuous flooring is proposed, and lighting points are strategically placed throughout the home.
A set of site-built shelves, sliding panels, and recessed spaces accommodate the diversity of the domestic functional program while ensuring the home’s resilience over the years, allowing it to evolve alongside the family that resides there.
_
“CASA EN BLANC”
Renovation of an apartment with a minimalist approach.
Title
casa en blanc
Authors
andrea + joan arquitectes (Andrea Capilla and Joan Martí)
Location
Barcelona, Spain
Year
2023
Photos
Joan Martí

