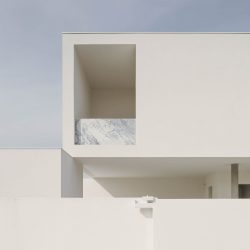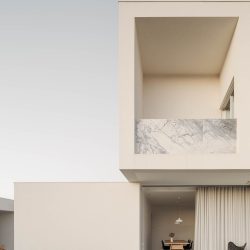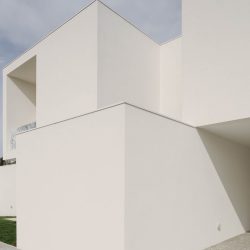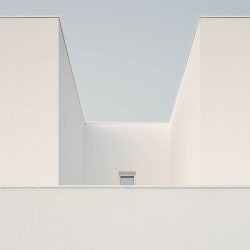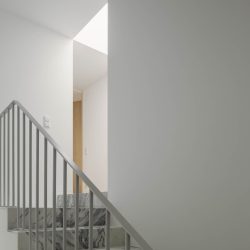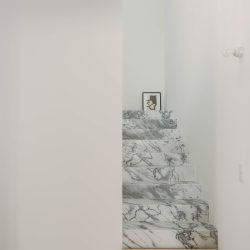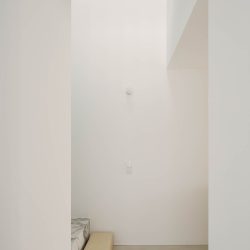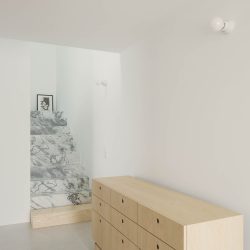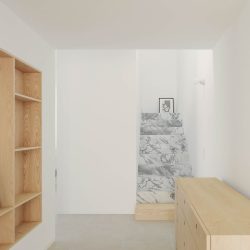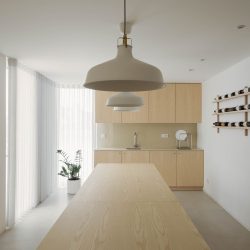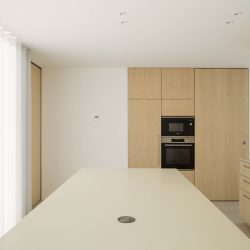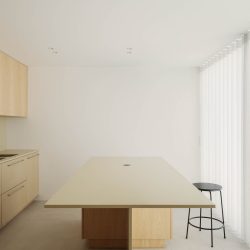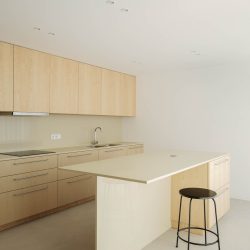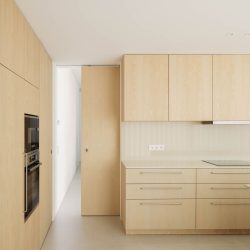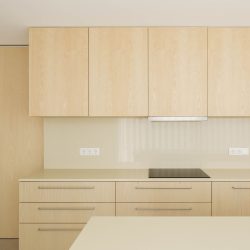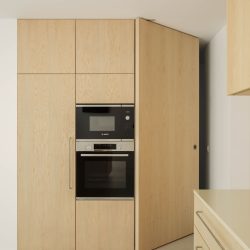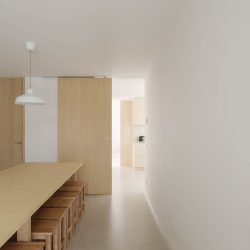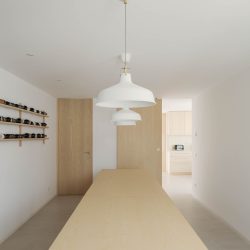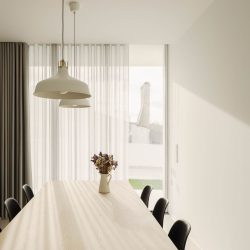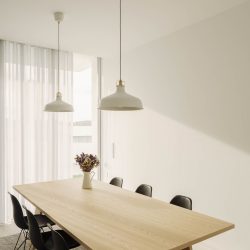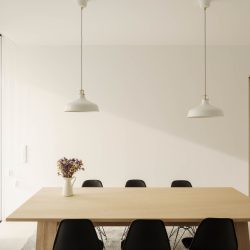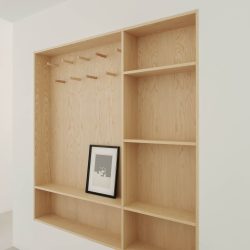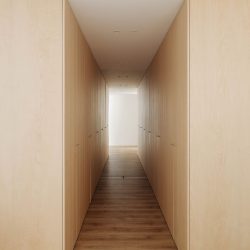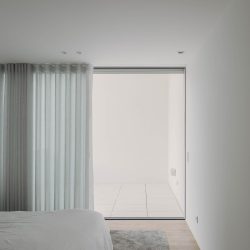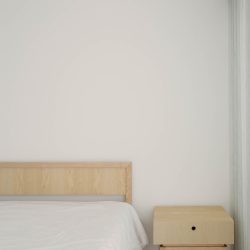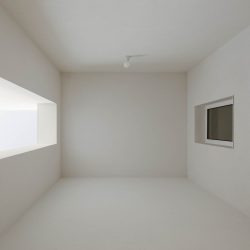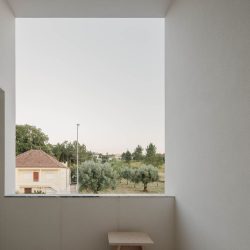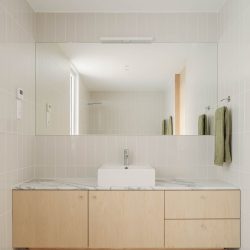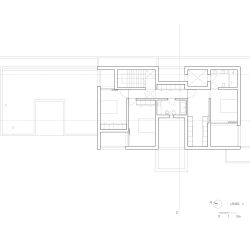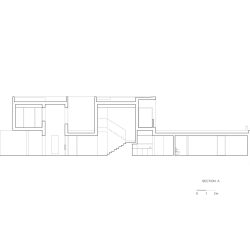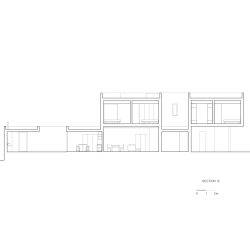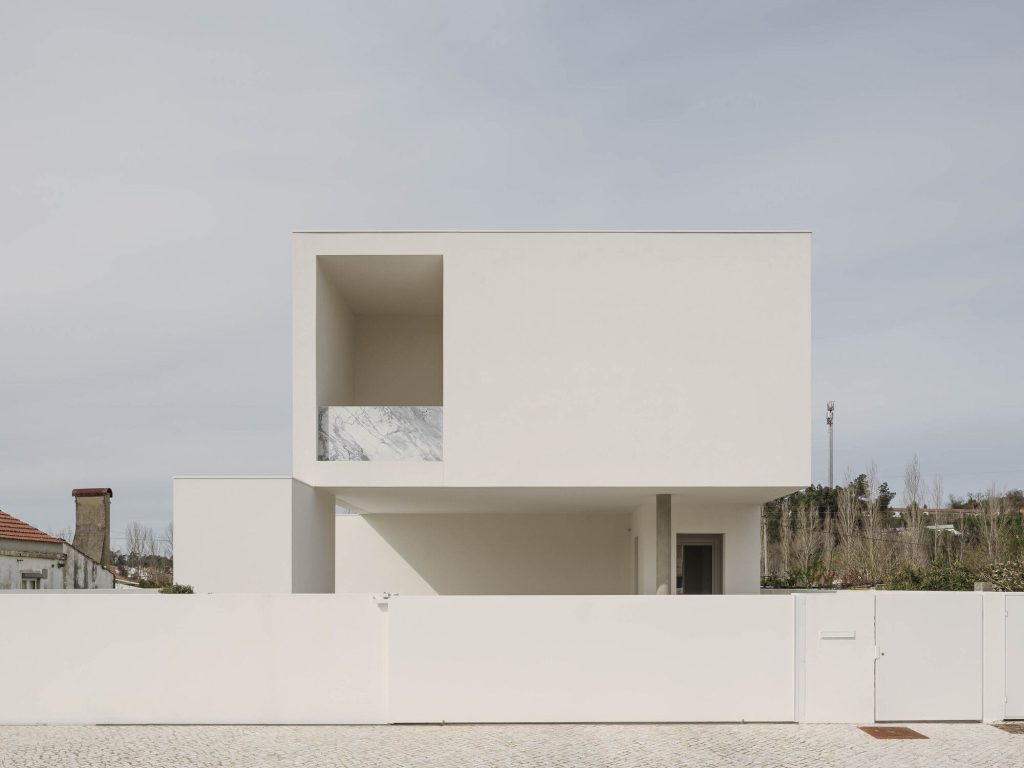
Luis Ventura Arquitectura . photos: © Hugo Santos Silva
The house is located in an urban environment along the East entrance of Vila de Ansião.
The land has asymmetrical dimensions with a much greater length in relation to its width, morphologically presenting a small slope from South to North. As confrontations there is the public road to the south, and in the remaining limits neighbour housing.
The implantation is defined by natural and legal limitations, leaning to the North limit in order to free up the area to the South and the main elevation respects the alignment of adjacent buildings. Both go back to different periods and have aesthetic and constructive characteristics that did not benefit from reference to the concept of the proposal, therefore, the new construction was intended to identify itself.
As an architectural exercise, the form became the formula. The longitudinal arrangement of a set of parallelepiped volumes above one another, almost edge to edge, creates a composition of full-empty that becomes evident throughout the day depending on the light and shadow.
The interaction between the volumes was planned so that each volume and each void would lead to a programmatic function resulting in a cohesive spatial sequence.
The internal spaces were designed through the logic of their geometry, solar layout and the clients’ main choice, ensuring privacy.
At ground floor level, a void appears as parking and main access to the house, with a very direct relationship with the public road, sheltered by a volume where we can find the main bedroom. Subsequently, the office appears as a first volume at ground level and the living and dining room as a void covered by the volume of the remaining two bedrooms. It all ends with the service area and a living space that leads to an open-air terrace.
On the first floor there are three bedrooms, all oriented in one direction and has a balcony with open views. The indirect openings and guardrails made up of a Wall, ensure that there is no visual relationship between the ground floor level and the interior.
Materiality was based on economical, long-lasting and maintenance-free options, allowing the color white, the marble and the ash wood stand out.
_


