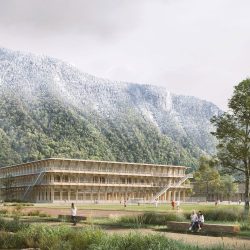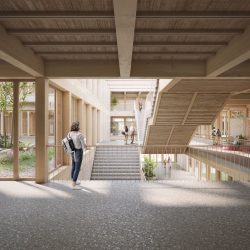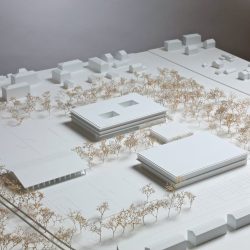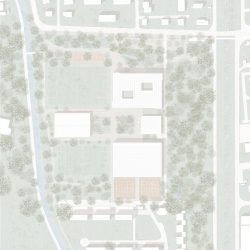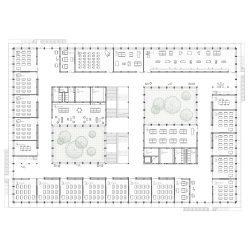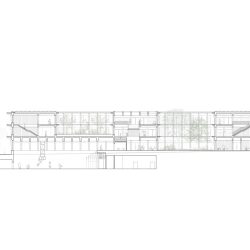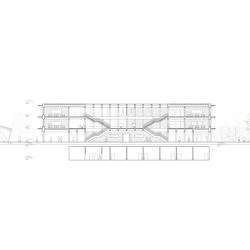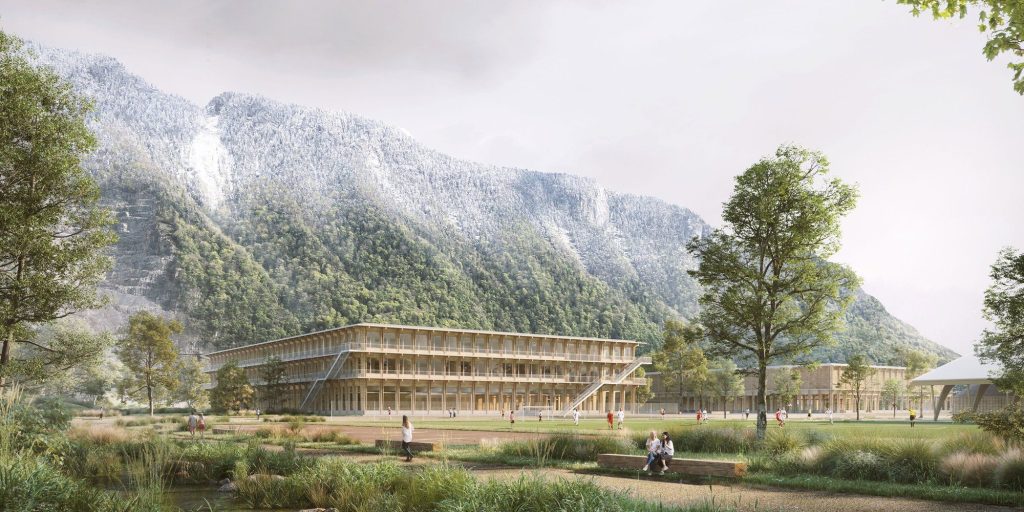
Itten+Brechbühl . renders: © Filippo Bolognese Images
The project at the end of Lake Geneva in Villeneuve creates a new school and sports complex that blends harmoniously into its natural surroundings. The space, which is bordered by the Eau Froide river and the forest, was designed to create a dialogue between the existing and new buildings.
Two volumes of equal size face each other along the edge of the forest, offering views of both the natural landscape and the remodelled sports hall in Tronchenaz. A third, lower volume is carefully positioned in the centre to define a public space that creates an interface between the different functions of the site. At the centre of this composition is the Tronchenaz hall, a symbol of the history of the site. It will be preserved and remodelled to accommodate new sporting and cultural functions.
The new school complex is located to the north and is therefore easily accessible from the town centre, the train station, and the lake.
On the ground floor, a central axis structures the site into two areas: to the west, the sports programme, which opens up to the outdoor area; and to the east, the administration programme. The permeable ground floor connects the public space to the north with the new Tronchenaz square to the south. Two staircases with atriums invite you to ascend to the floors dedicated to teaching. On the two upper floors, the school programme is arranged around spacious inner courtyards. Four open spaces offer different views of the surrounding landscape, making it easier to find your way around the building and at the same time creating informal, quiet zones for concentrated work.
The different elements create a clear and coherent overall composition that offers users a high degree of flexibility and comfort on the inside. Outside, the site with its sports facilities is structured and at the same time embedded in the landscape.
The sustainable development approach is a central part of the project. Local materials such as wood and clay are used, which play a key role in regulating temperature and humidity. The building aims for the highest standards of energy efficiency and relies on low-tech strategies: energy efficiency, rainwater management, natural ventilation, and the use of renewable energy that are all integrated to ensure economical operation that can be adapted to future developments.
When designing the outdoor facilities, care was taken to strengthen the identity of the site, in particular; creating a multifunctional park that combines education, sport, and leisure. The existing hall is being remodelled to accommodate new functions.
Particular attention was paid to the ability to realise the project in stages. The project is convincing in every stage of its realisation and leaves scope for the client’s changing requirements.
The La Tronchenaz school and sports complex offers an architectural solution that fulfils educational, sports, and community needs while considering the principles of sustainability. The project is characterised by its functionality, robustness and harmonious integration into the landscape and the fabric of the site.
_

