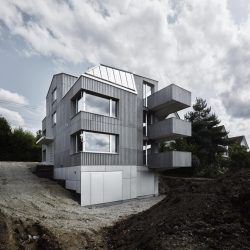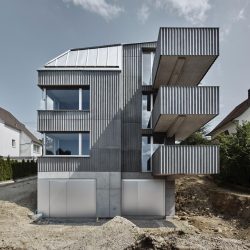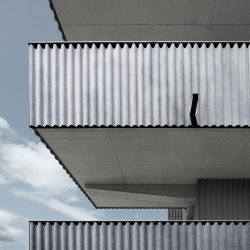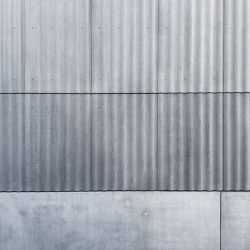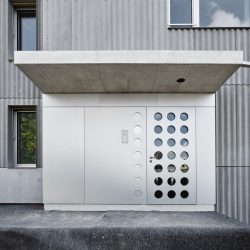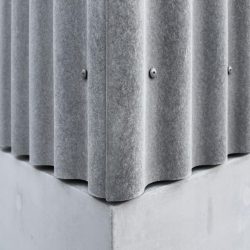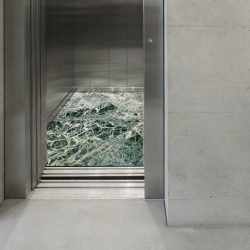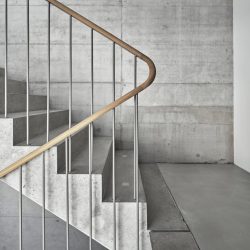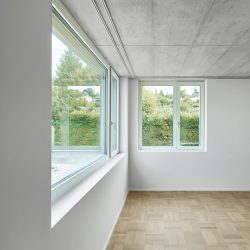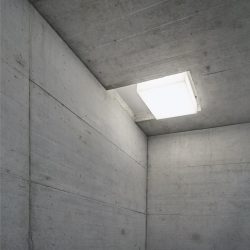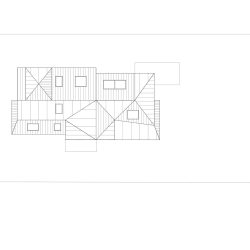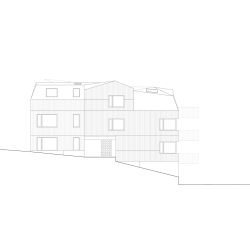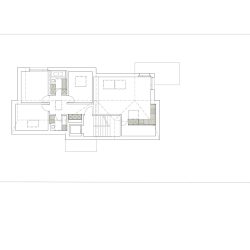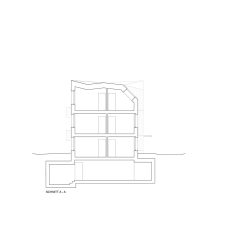
Nicola Baviera Architekten . photos: © Valentin Jeck
The new building is situated in a context of small-scale multi-family houses from the 1930s, as well as two new buildings from 2015. The planned house is oriented orthogonally to the Bahnhofstrasse in Urdorf, continuing the alignment of the existing structures.
The rectangular volume is slightly embedded into the terrain on the street side and, by applying a split-level design, relates to the ridge heights of the neighboring houses on the valley side. From the street side, the building height blends subtly into the existing settlement structure. Due to the sloping terrain, the three-story residential building includes an additional basement level on the northwest side, which serves as a garage in the front area and provides ancillary spaces in the rear.
The articulation of the roof creates a dialogue between the slanted surfaces and the traditional gabled houses in the neighborhood. The three dormer structures form a unified composition within the roofscape, with varying eaves heights relating to the eaves of the houses across the street.
The three northwest-facing apartments are classically divided into separate night and day areas. The living/dining area with the kitchen is set off from the more intimate areas of the units by a three-step level difference. From the entrance, a corridor leads to a central vestibule, which connects the three bedrooms and two bathrooms.
The façade is characterized by an untreated, mineral-based natural gray fiber cement wave cladding, set on a concrete base. This contrasts with a metallic roof, where selective areas are covered with photovoltaic modules. This contrasting materials reflect the expression of neighboring buildings, which are distinguished by a combination of traditional roughcast plaster and dark tiled roofs.
Golden berries, periwinkle, and anemones, along with ornamental grasses and a spacious flower meadow, shape the surrounding landscape. The access ramp and garage forecourt are filled with fine gravel. All terrain transitions and adjustments to neighboring properties have been designed to connect seamlessly with the neighbouring gardens, as desired by all parties involved. This creates a generous and open outdoor space.
_




