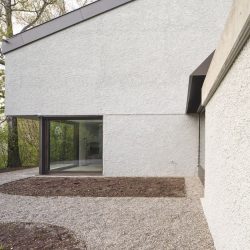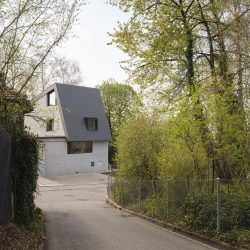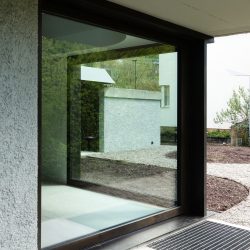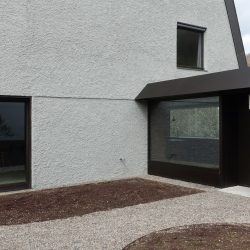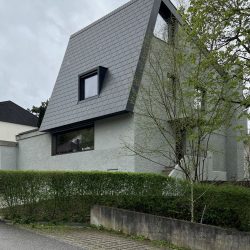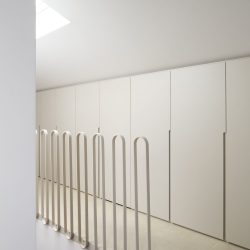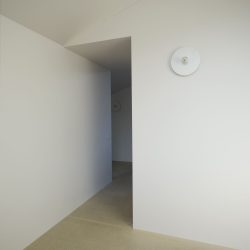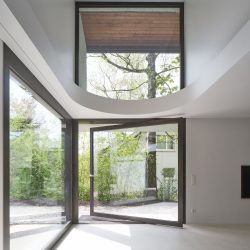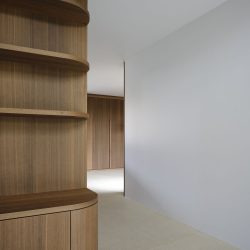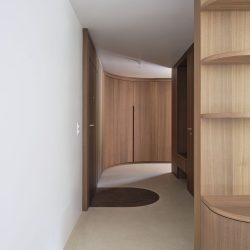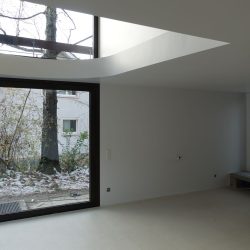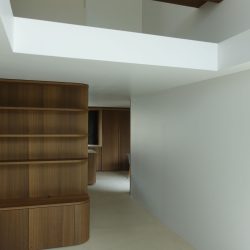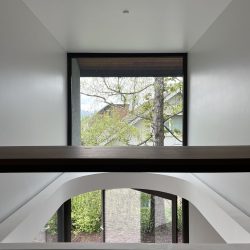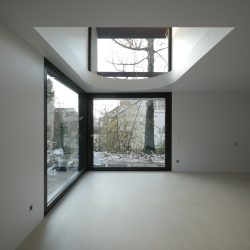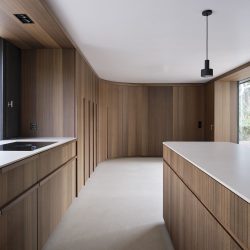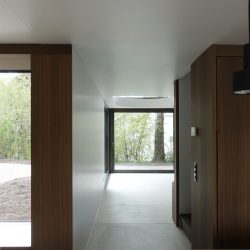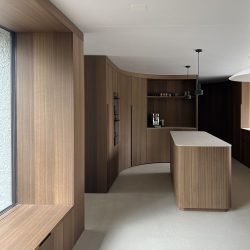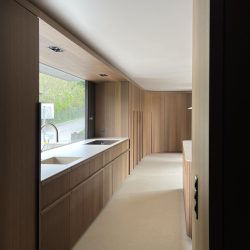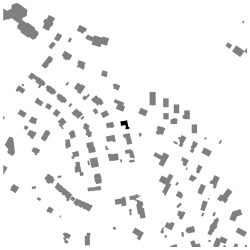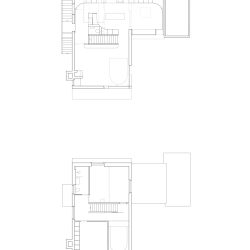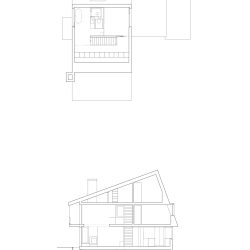
Staehelin Meyer Architektur . photos: © Staehelin Meyer Architektur
Built in 1971, the house was completely renovated in terms of design and energy efficiency, with the living area on the first floor being extended by the existing conservatory.
Smoked oak joinery divides the entrance area, kitchen, living and dinig areas. A semi-circular ceiling opening in the living room creates a two-storey structure and ths a field of tension between the low ceiling heitght typical of the period and the newly created spatial continuum on the first floor. This new spaciousness, in combination with the corner glazing, some of which is two-storey high, connects the living area and the private rooms on the upper floors via a gallery.
The new trowel plastering of the facade emphasizes the original character of the house.
_
Staehelin Meyer Architektur
@staehelinmeyer
2022-23
Photos Staehelin Meyer Architektur, Basile Bornand, Basel
GALERÍA

