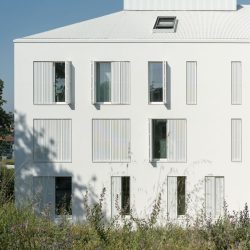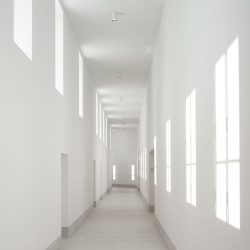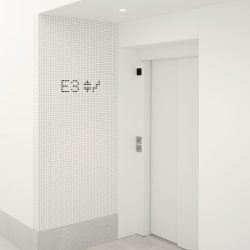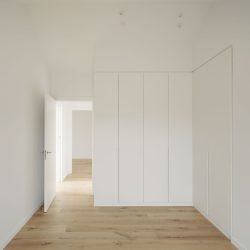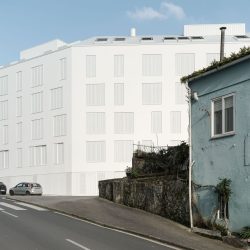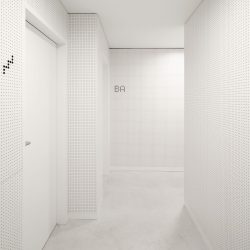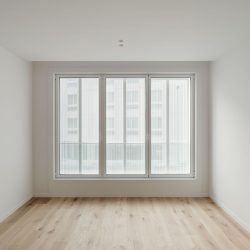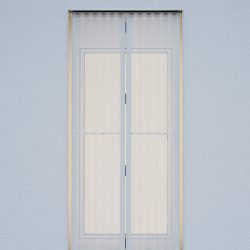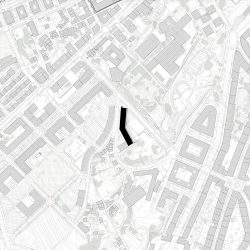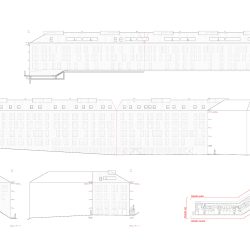
Carbajo Barrios . photos: © Luis Díaz Díaz
The project foresees the construction of 34 dwellings in an open building promoted by a group of owners constituted as a cooperative, enabling their active participation in formal and programmatic decision-making.
SCHEDULE
This way of associating reduces construction costs (by eliminating the promoter’s profit), democratises decision-making and generates a sense of belonging for future coexistence and interaction in the built space.
SITUATION
The building sits on one of the last vacant plots of a residential area that, in the 1990s, came about from the development of the area around the Ermita de Santa Marta, next to Monte de Conxo, on the edge of the consolidated urban land of Santiago de Compostela. In the current urban planning proposed for this area, the residential buildings are developed in open U-shaped blocks embracing interior courtyards for private use, except for the eastern flank of the sector (where this plot is located), which is adapted to the existing low-density building grid, where a series of buildings are planned in open block typology of linear and sinuous form that crown the highest part of the chosen plot, also serving to resolve the existing slopes, turning the building into an element of containment between different elements of the public space.
PROJECT
The building is volumetrically shaped by taking up the elements that configure the site: a linear element, edge and limit, materialised as a continuous volume in whose envelope different textures can be recognised: a perforated sheet metal linked to the openings, which serves as a transition between exterior and interior, and another solid one, with continuous white cladding. All of this culminates in a sloping roof that reinforces the typological image of the complex and is materialised in accordance with the metallic cladding of the façade openings.
Access to all the dwellings from the street is from a single point, through a large double-height corridor that centralize all routes, serves as a common vestibule for the five interior communication portals and leads to the community space situated at the end of the corridor with access to the more secluded public space on the opposite side of the plot.
Designed for a flexible configuration, the openings appear on the façade as elements of interaction between the home and its surroundings. In addition to the traditional function of lighting and ventilation, a filtering function is added with the exterior superimposition of a perforated sheet metal partition which, allowing light and air to enter, qualifies the relationship between the interior and exterior, generating varying degrees of privacy and establishing a barrier to the incidence of sunlight, with the consequent gradation of the interior temperature of the dwellings at different times of the year.
_
Complete name of project:
Alto Residencial Coop.
Conjunto residencial de 33 viviendas, espacios comunes, plazas de garaje y trasteros.
Situation:
Rúa Monte de Conxo. Parcela M14.2 SUP 6 Santa Marta. Santiago de Compostela
Promoter:
Alto Residencial Sociedade Cooperativa Galega
Date:
2019-2023
Architects:
Manuel Carbajo Capeáns y Celso Barrios Ceide.
Collaborators:
David Camiño Quintela, Laura Pardo, Beatriz Asorey y Alejandro Calviño Pérez.
Technical Architect:
Enrique Martínez Carregal
Site Manager:
María Blanco Dosil
Site Foreman:
Santiago García, Alberto Vieito, Mario Gerpe.
Signage design:
Cenlitrometrocadrado (Ricardo Tubío – Xabier Rilo)
Landscape Project:
—
MEP Engineering:
Obradoiro Enxeñeiros (Carmelo Freire Beiro)
Structural Engineering:
Ameneiros Rey Arquitectos (Ismael Ameneiros – Santiago Rey)
Marketing:
Juan Alvarez, Fátima Amo, Laura Fernández, Inés González y Samuel Pérez
Photography:
Luís Díaz Díaz
Total Budget:
4.852.142,17 €
Builded Surface above-ground:
5.463,47 m2
Builded Surface under-ground:
2.439,68 m2
EL PROGRAMA El proyecto prevé la construcción de 34 viviendas en edificación abierta promovida por un grupo de propietarios constituidos en cooperativa, posibilitando su participación en la toma de decisiones formales y programáticas. Esta manera de asociarse reduce los costes de construcción (al eliminar el beneficio promotor), democratiza la toma de decisiones y genera un sentimiento de pertenencia para la futura convivencia e interacción en el espacio construido. EL LUGAR La edificación se asienta en una de las últimas parcelas vacantes de un polígono residencial surgido en los años 90 de la urbanización del entorno de la Ermita de Santa Marta, junto al Monte de Conxo, en el borde del suelo urbano consolidado de Santiago de Compostela. En la ordenación propuesta por el planeamiento urbanístico vigente para este ámbito, las edificaciones de uso residencial se desarrollan mediante bloques abiertos en forma de U abrazando patios interiores de uso privado, a excepción del flanco este del sector (donde se encuentra este solar) que se adapta a la trama de edificación de baja densidad prexistente, donde se prevén una serie de edificaciones en tipología de bloque abierto de carácter lineal y forma sinuosa que coronan en la parte más alta en la parcela escogida, sirviendo también para resolver los desniveles existentes, convirtiendo a la edificación en elemento de contención entre distintos elementos del espacio público. LA PROPUESTA La edificación se conforma volumétricamente recogiendo los elementos configuradores del solar: un elemento lineal, borde y límite, materializado como un volumen continuo en cuya envolvente se reconocen distintas texturas: una chapa perforada vinculada a los huecos, que sirve de transición entre exterior e interior y otra maciza, con revestimiento continuo blanco. Todo ello se culmina con una cubierta inclinada que refuerza la imagen tipológica del conjunto y que se materializa en concordancia al revestimiento metálico de los huecos de fachada. El acceso a todas las viviendas desde la calle se realiza desde un único punto, a través de un gran corredor a doble altura que aglutina los recorridos, sirve de vestíbulo común de los cinco portales interiores de comunicación y conduce al local comunitario que se sitúa en el punto final del mismo con acceso al espacio público más recogido que se sitúa en el lado contrario de la parcela. Diseñados para una configuración flexible, los huecos aparecen en la fachada como elementos de interacción entre vivienda y entorno. Adicionalmente a la función tradicional de iluminación y ventilación, se añade una función de filtro con la superposición exterior de una contra de chapa perforada practicable que, permitiendo la entrada de luz y de aire, matiza la relación entre el interior y exterior, generando diversos grados de privacidad y estableciendo una barrera para la incidencia del soleamiento, con la consiguiente gradación de la temperatura interior de las viviendas en diversas épocas del año.


