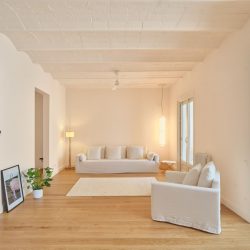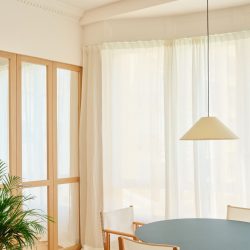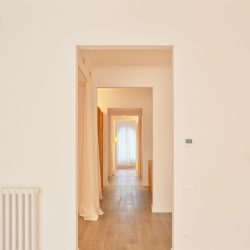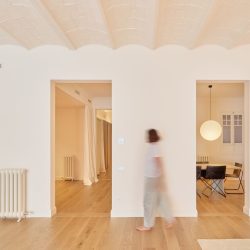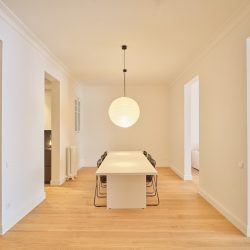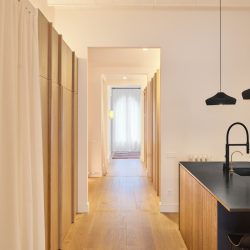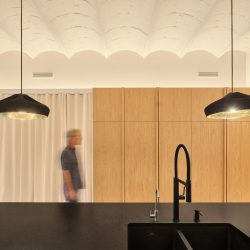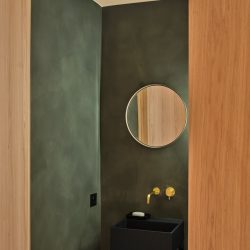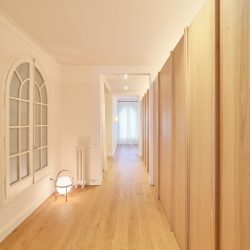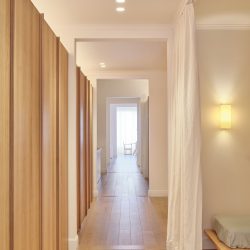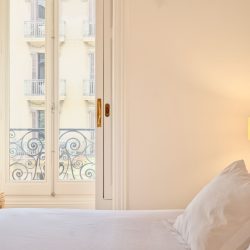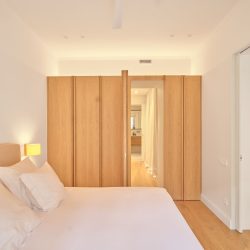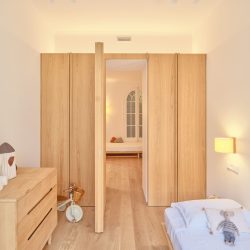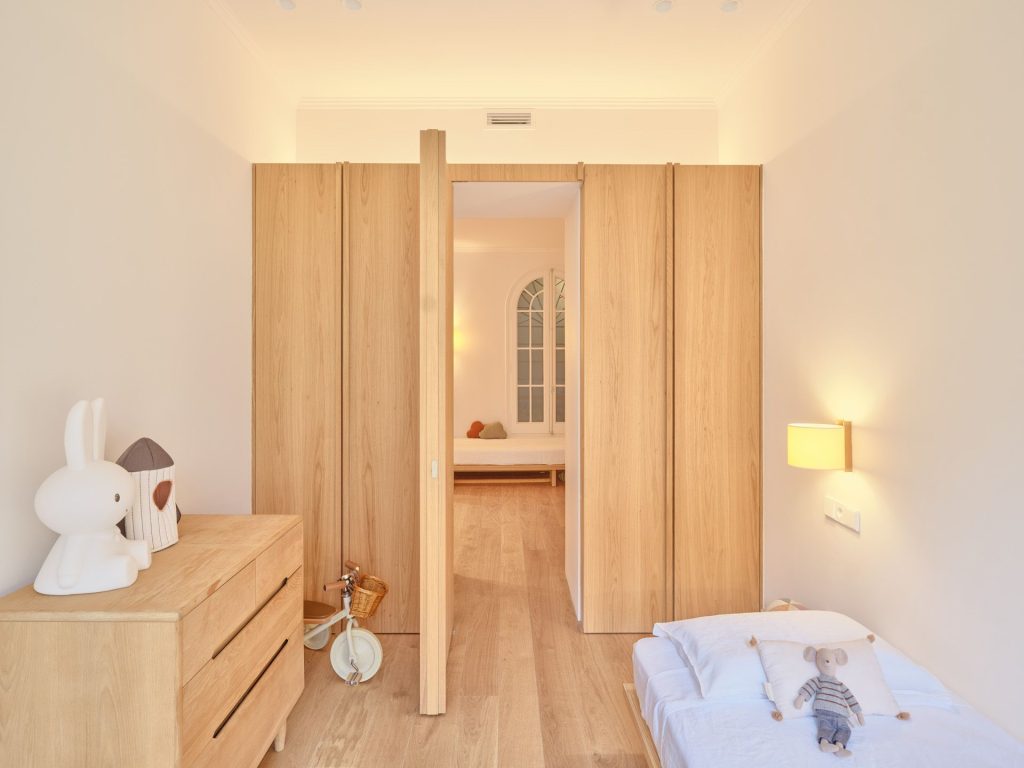
Sergi Pons Studio . photos: © Adrià Goula
In the heart of the Eixample in Barcelona, this interior renovation project transforms a listed apartment from the early 20th century, merging the architectural heritage of 1925 with a contemporary and warm approach. This space, which originally housed two residences, has been reimagined by its owners with exquisite taste in design, who seek a home that reflects their modern lifestyle without sacrificing the historical essence of the building. The intervention meticulously respects original elements, such as moldings and existing windows, which become a bridge between the past and the present. The walls and ceilings are dressed in a uniform color that envelops the space in a cozy atmosphere, creating a perfect canvas for the contemporary design elements that have been incorporated.
The central element of this renovation is the natural oak cabinets, which do not reach the ceiling, allowing indirect light to flow and subtly bathe the spaces. These cabinets are not only functional but also act as sculptural pieces that shape the home’s aesthetic. Their design allows for smooth circulation between different areas, creating a visual play that invites exploration of every corner of the apartment. The decor is understated and elegant, featuring pieces from brands like Santa & Cole, which pay homage to Catalan design. The carefully selected lighting complements the warmth of the oak and highlights the original architectural details, creating a serene and sophisticated atmosphere. In contrast, the bathrooms feature micro-cement interiors in expressive colors, adding a touch of modernity and freshness to the project. The architecture intertwines with history, creating spaces that aim to be functional and inspiring.
_
Project: Pau Claris
Year: 2024
Area: 220 m²
Architects: Sergi Pons Studio
Photographs: Adrià Goula
Collaborators: Anna Giralt, Sarah Sáez.
En el corazón del Eixample de Barcelona, este proyecto de reforma interior transforma un piso catalogado de principios del siglo pasado, fusionando la herencia arquitectónica de 1925 con un enfoque contemporáneo y cálido. Este espacio, que originalmente albergaba dos viviendas, ha sido reimaginado por sus propietarios con un gusto exquisito por el diseño, quienes buscan un hogar que refleje su estilo de vida moderno sin sacrificar la esencia histórica del edificio. La intervención respeta meticulosamente los elementos originales, como las molduras y las ventanas existentes, que se convierten en un puente entre el pasado y el presente. Las paredes y techos se visten de un color uniforme que envuelve el espacio en una atmósfera acogedora, creando un lienzo perfecto para los elementos de diseño contemporáneo que se han incorporado. El elemento central de esta reforma son los armarios de roble natural, que no alcanzan el techo, permitiendo que la luz indirecta fluya y bañe los espacios de manera sutil. Estos armarios no solo son funcionales, sino que también actúan como piezas escultóricas que configuran la estética del hogar. Su diseño permite una circulación fluida entre los diferentes ambientes, creando un juego visual que invita a explorar cada rincón del piso. La decoración es sobria y elegante, con piezas de marcas como Santa & Cole, que rinden homenaje al diseño catalán. La iluminación, cuidadosamente seleccionada, complementa la calidez del roble y resalta los detalles arquitectónicos originales, creando un ambiente sereno y sofisticado. Los baños, en contraste, presentan interiores de microcemento en colores expresivos, aportando un toque de modernidad y frescura al proyecto. La arquitectura se entrelaza con la historia, creando espacios que pretenden ser funcionales e inspiradores.

