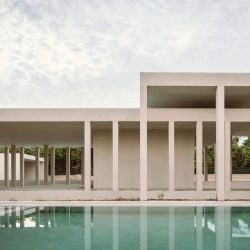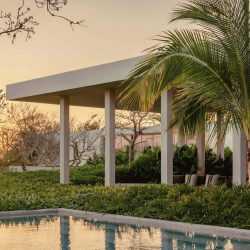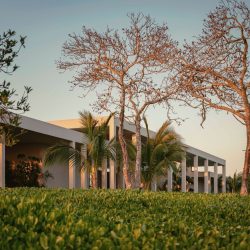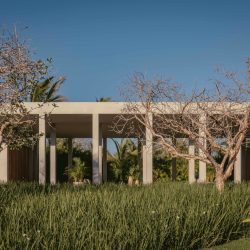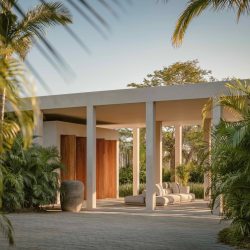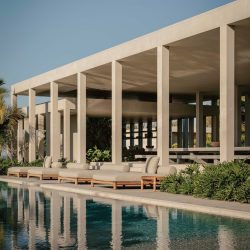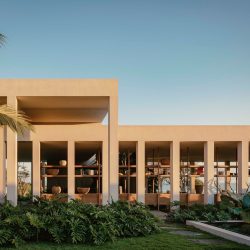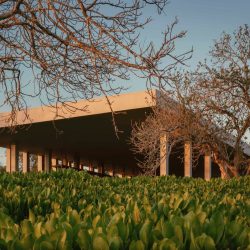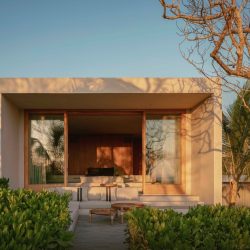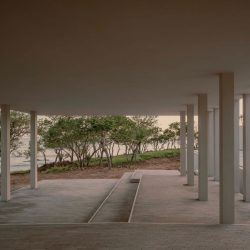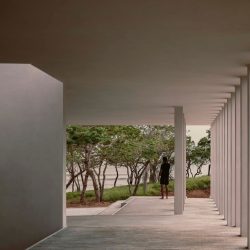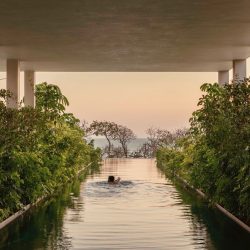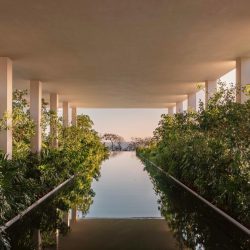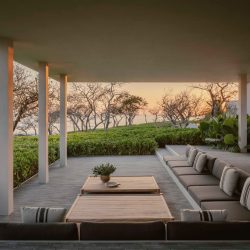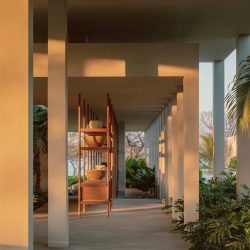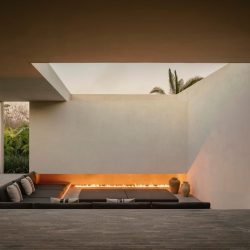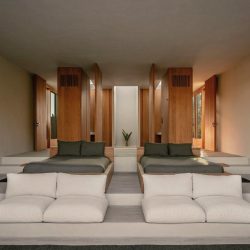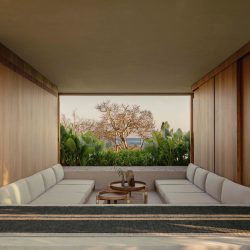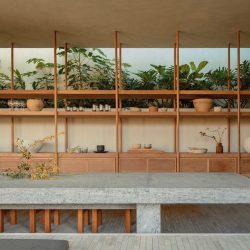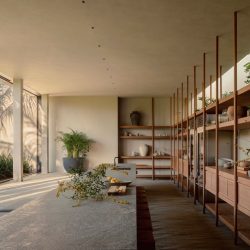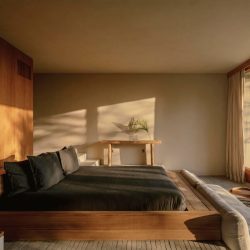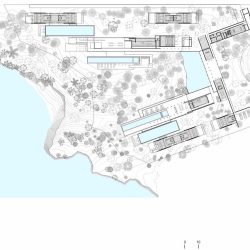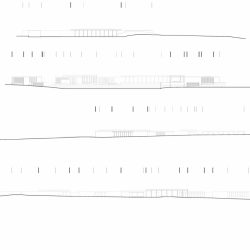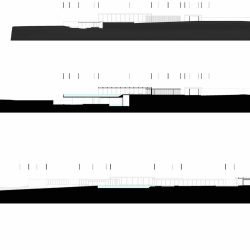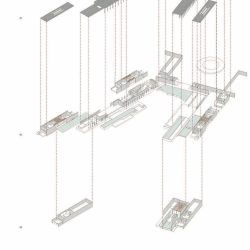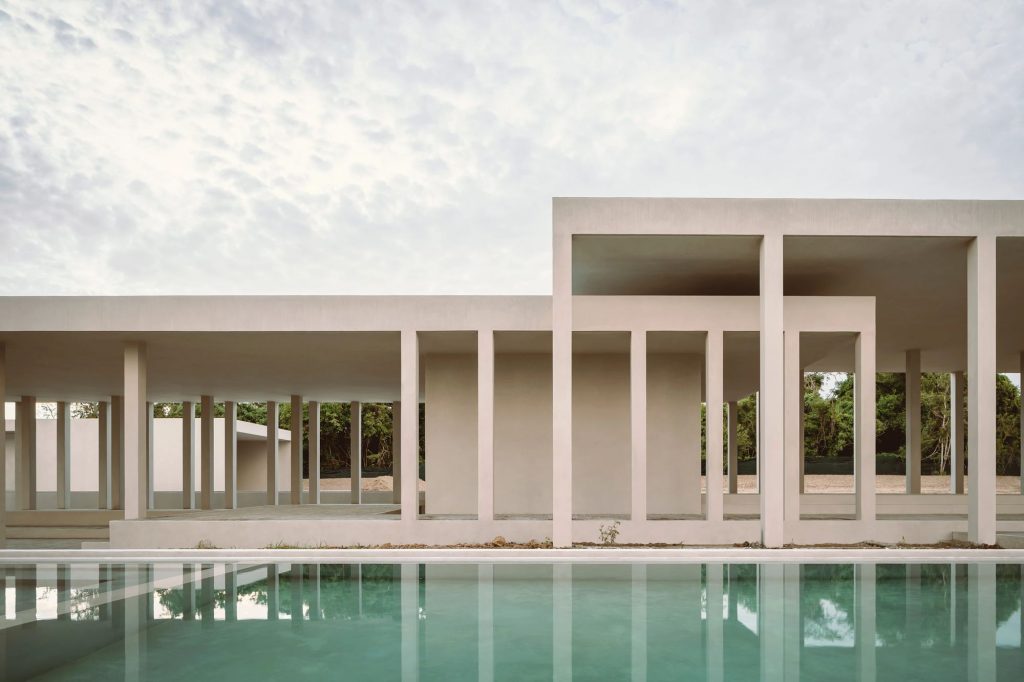
Manuel Cervantes Estudio . photos: © César Béjar
The Brandilera House, designed by in collaboration with James Perse, is situated along the Pacific coast in. The design emphasizes a that integrates seamlessly with the surrounding natural landscape, offering expansive views of the sea.
Located on the Pacific coast, the property enjoys a privileged view of the sea, and the audacity of. The various constructions take this privilege as a premise. The house opens to the center, releasing a huge central space/garden, making most spaces drawn framing this direct view of the sea, in the middle of the existing vegetation.
A series of independent buildings are distributed throughout the land, connected to each other by the nature, creating paths and alignments, in a game of walls, porticoes, vegetation and pavements, revealing that the residual space is as important as the built mass.
3,600m2 of construction give rise to 9 suites, living and socializing spaces, pools and spa, which live from a direct relationship with the exterior, merged with the existing topography and flora, where landscaping plays a determining role, and never leaving aside all the services and details, where luxury and Comfort are the main premises of this house that is designed as a destination.
Simplicity is also transmitted in the decision of materials: concrete structures and walls pigmented apparent, partition floors, and wood in windows and furniture, are the 3 materials used throughout the construction. The rest: the vegetation and the water. Nature.
_

