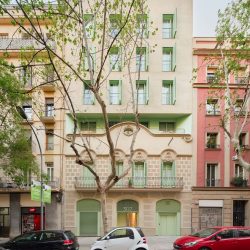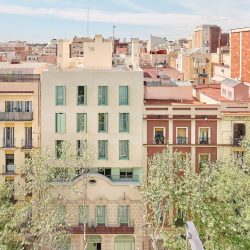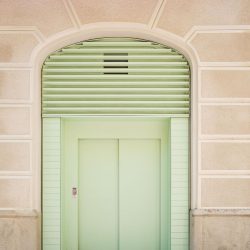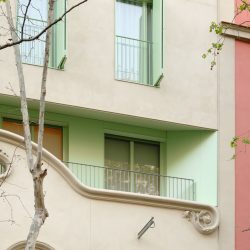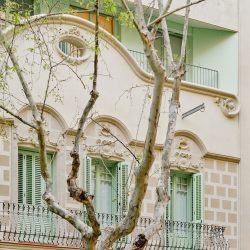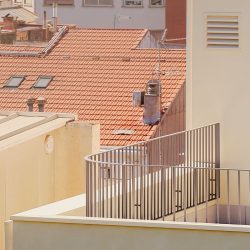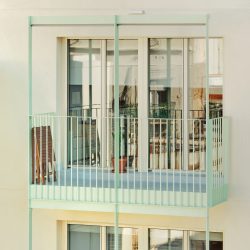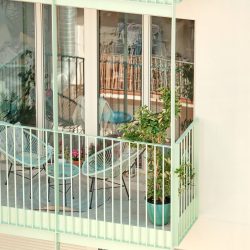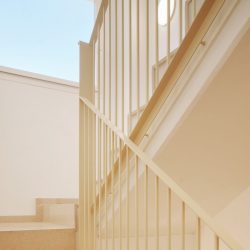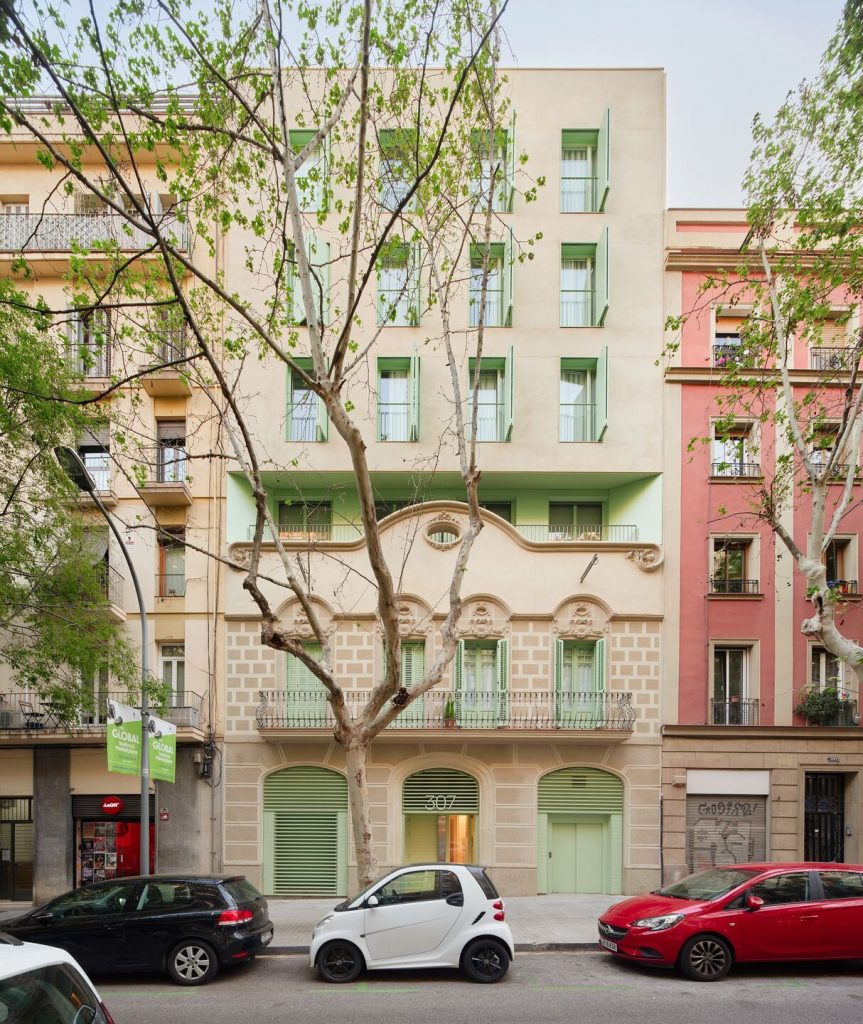
AMOO | Aureli Mora + Omar Ornaque Arquitectes . photos: © José Hevia
Building of 12 flats between partitions in Carrer Nàpols with conservation and integration of the existing façade.
This is a project that has undergone a great deal of changes in conception since its beginnings, in which the existing building was demolished and a car park for four-wheeled vehicles was in the basement, initially with a ramp and later with a lift.
After the incorporation of multiple new criteria by the administration and the property owners – among which it was decided to maintain the façade of the original building facing Carrer Nàpols and to create a car park exclusively for two-wheeled vehicles – it was decided that the new building should be, by means of compositional rationality and maximum abstraction, an element that would discreetly accompany both the existing ground and first-floor façade – on which it rises in the manner of a four-storey elevation – and the nearby built environment, characteristic of the Eixample district.
Therefore, the architectural effort of the building falls very substantially on the resolution of the relationship between the façade to be maintained and the new façade in the form of an elevation. The composition of the full and empty surfaces of the new façade are adjusted both to the existing façade and to the requirements of the interior layout. It was decided that the constructional differences between the existing façade in eclectic style and the new one, as well as the differences in the level of ornamentation, should be qualified by an extensive use of stucco and a single colour scheme, thus achieving an apparent continuity, despite the large amount of traffic that the original façade receives.
The singularity of the upper finish of this façade means that one of the most complex points is its encounter with the new upper façade. The section work on this encounter and the decision to differentiate the two worlds by means of a forceful green strip allows the original façade to stand out without losing the vision of a single resulting ensemble.
The rest of the building is limited to a work of architectural correction that in turn meets the requirements of the client’s standards, the intrinsic characteristics of the Eixample and its own professional rigour.
_
Authors of the project: AMOO | Aureli Mora + Omar Ornaque / Mora Sanvisens Arquitectes Associats
AMOO collaborators: Ainhoa Mur, Albert Renau
Photographer: José Hevia
Client: La Llave de Oro / Immobiliària Mar SLU


