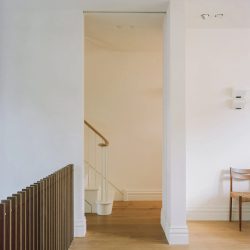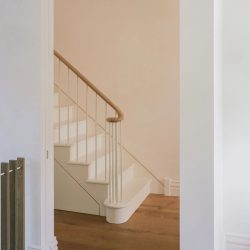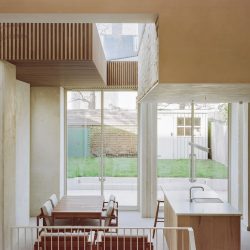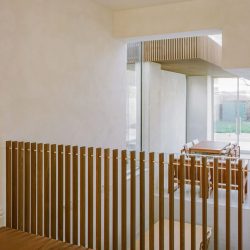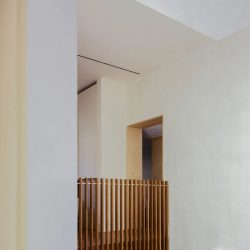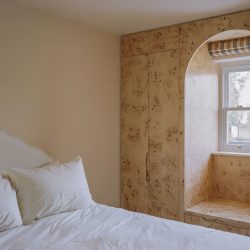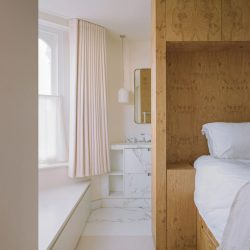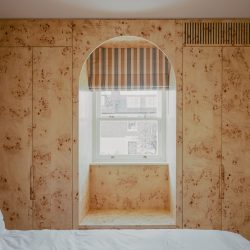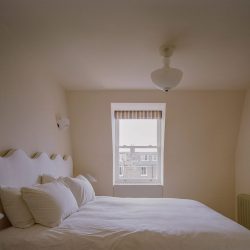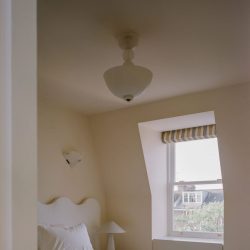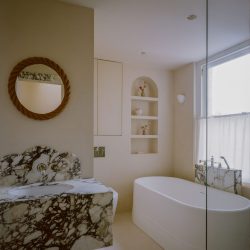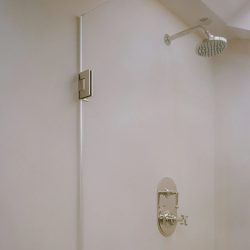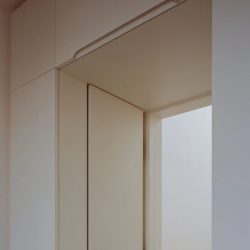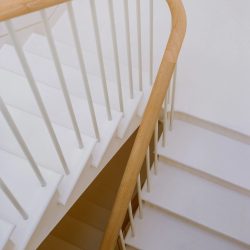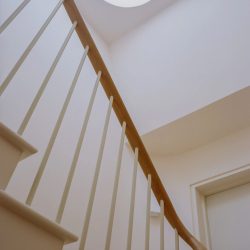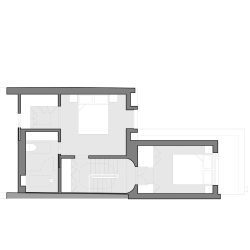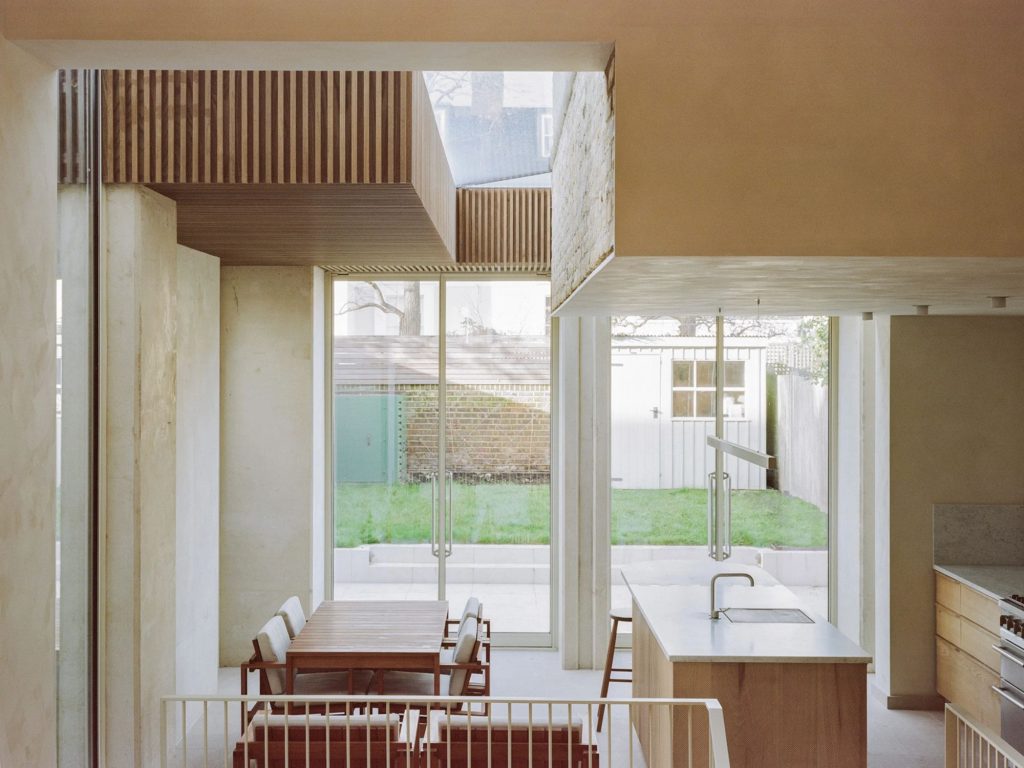
Will Gamble Architects . photos: © Lorenzo Zandri . + dezeen
Will Gamble Architects were appointed to extend, reconfigure and refurbish this semi-detached property to create a unique design led home inspired by soft minimalism.
The roof of this historic building was replaced to create an additional floor through the provision of a rear mansard and pod extension alongside interiors that inspire a sense of calm.
Will Gamble Architects were instructed to design the interiors over the upper parts, whilst providing some interior design input for the previously completed ground floor to ensure a holistic design language.
The interiors are defined by curved lines, gentle tonal hues, natural materials and carefully curated spaces that maximise light and space.
A restrained palette of textural materials were chosen to encourage a sense of calm across the interiors. Marble, pippy oak, and micro cement were used throughout to ensure a consistent and coherent aesthetic across all floors. A muted colour palette of warm white hues provides a soft back drop, allowing the marble and oak to be celebrated.
Connecting these floors is a curved feature staircase with a turned oak handrail and white metal spindels. The stair is illuminated by an oval rooflight above, casting natural light deep into the floor plan below.
The bespoke joinery, niches and feature walls draw inspiration from the curved staircase, with the arch being a common feature throughout the interiors, softening the look and feel.
In the master bedroom, the bed is sat centrally within the space. A feature head board, finished in pippy oak provides additional storage whilst separating the ensuite from the bedroom – maximising the space without compromising the quality of the design.
A home automation system has been utilised throughout, removing the need for any visible switches and contributing towards the uncluttered minimalist interiors.
The building was thermally upgraded throughout, all the walls floors, and roofs were insulated to reduce its energy consumption and create a warm and comfortable environment.
Each space in this bespoke project has been carefully curated to create a sense of calm through a soft approach to minimalist design.
_
ARCHITECT | Will Gamble Architects and Proctor & Shaw (RIBA Stage 03 – space planning, for ground floor only)
INTERIOR DESIGNER | Will Gamble Architects
STRUCTURAL ENGINEER | Axiom Structures
PHOTOGRAPHER | Lorenzo Zandri

