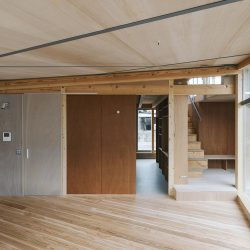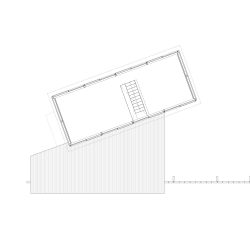
tamotsu ito architecture office . photos: © Masaharu Okuda / tamotsu ito architecture office
House in Tajimi is a single-family house for a young couple who have lived in the neighbourhood since childhood. The city, and especially this neighborhood is known for its long-lasting pottery industry, with winding and sloping roads and topography, the town scape is comprised of houses, tile/ pottery factories, and concrete-block fences; these “House,” “Factory,” and “Block Fence” are what we have restructured as a small home for the client’s everyday life. Embracing the bricolage of local elements into this relatively small architecture in comparison to surroundings, House in Tajimi provides the possibility for their life and spatial experiences to be expanded continuously to outside town-scapes.
The typologies of the home and the engagement with the landscape position the house as a structure in continuous conversation with the land, an interplay between fiction and reality, abstraction, and concreteness. This intentional juxtaposition leads to further investigation of what it means to occupy a space of contradiction while striving for a functionally continuous space.
The formal attributes of the project, such as symmetry, asymmetry, material language, and fabrication methods, contribute to the narrative of the project and the atmospheric qualities of the home. The contradictions between formal typologies and the amplification of certain narratives create a condition that is tangled. However, in the tangles of contradiction, the project has strength, as it becomes the axis of converging narratives, capable of being the site of convergence and growth for the region and the young couple residing in it.
_
Location: Gifu, Japan
Design: Tamotsu Ito + Kaori Sakuma + Rika Hatazawa (design phase)
Structure: yasuhirokaneda STRUCTURE
Constructuin: Tokoro
Photos courtesy of Masaharu Okuda / tamotsu ito architecture office






























