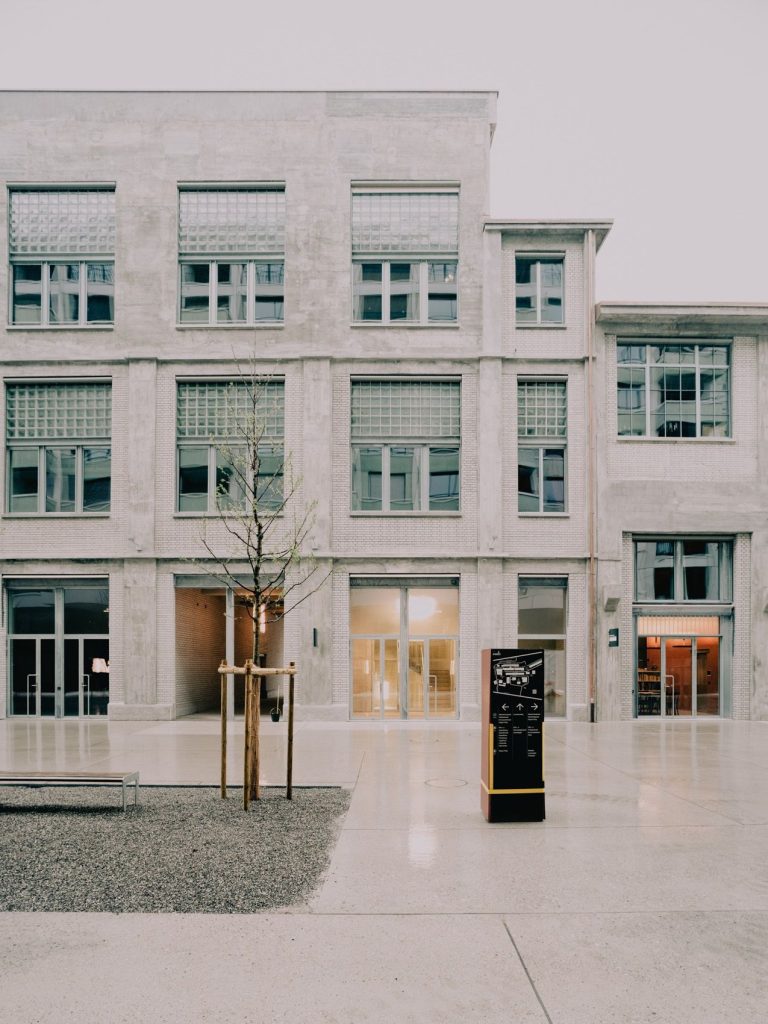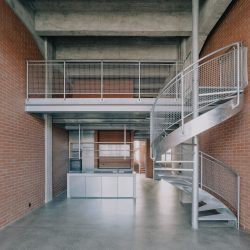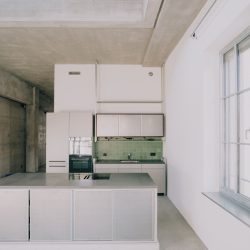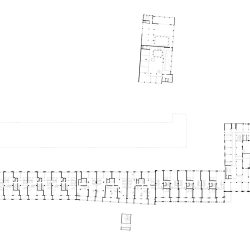
Boltshauser Architekten . photos: © Sandro Livio Straube
The renovation and conversion of the old paper production machinery halls follows the urban planning concept for the Papieri area, which was developed in collaboration with Albi Nussbaumer Architekten.
The existing paper production machinery halls will be converted for residential, commercial and cultural uses. The PM 1-4 building complex is one of the defining features of the area. In 1913 the construction company Locher & Cie set the stylistic tone here with what they termed Holländerbau (Dutch style construction), by which the structures housing the paper production machines 1-4 on the eastern bank of Lorze river were gradually connected until 1943. In terms of urban planning, the building complex acts as an interface between the new area development and the historically grown building ensemble on the west side of the river. The listed halls and the building proposed in the master plan in the east side create a long and rhythmic space in between the buildings, which opens into a square at the northern end. Generous passages connect it with the river area and make it accessible to the public.
The existing facades are characterized by a striking skeleton construction of reinforced concrete and cement stone infills. The industrial, large-scale glazing, which was characteristic for the building has now either been renovated or replaced with new ones that make reference to the old glazing style. On the west side, a loggia runs consistently through the building and creates a climate buffer so that the windows with their very slim profiles can be left in place or replaced without changing the design. The facade sections made of exposed concrete and sand-lime brickwork are retained and partially insulated inside the rooms. New elements are added to the facade where necessary. These elements are created using the materials already prevalent in the existing building, however they are neither a reconstruction nor an imitation of the existing design. The different stylistic elements of the various building periods thus remain legible.
Essentially, these formerly industrial buildings are to be converted for commercial, catering and cultural uses on the ground floor, and for residential and studio use on the upper floors. For the interior, the existing building is largely reduced to the impressive load-bearing structure, into which the new uses are then integrated. The existing supports, the primary and secondary structure of the ceilings and also the existing level steps are largely left in place, while new separating walls run alongside the supporting structure. Transverse floor shoulders create a variety of spatial sequences, especially in the apartments, which are mostly located between the river and corridor areas.
The preservation of the existing building allows an extensive reduction of embedded energy compared to a new construction of comparable dimensions. The renovation and conversion of the old paper production machinery halls is based on the guidelines proposed by the 2000-watt society in accordance with the objectives for the entire area.
_
























