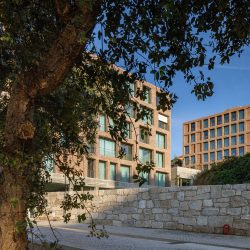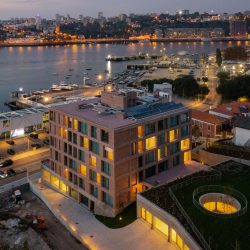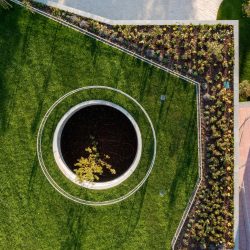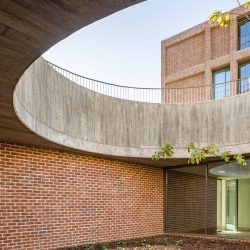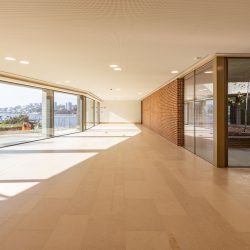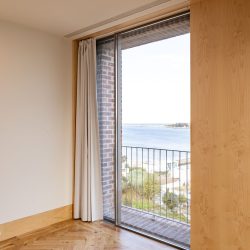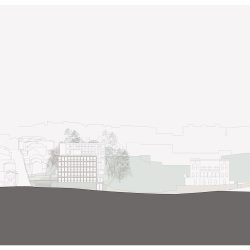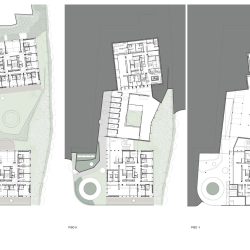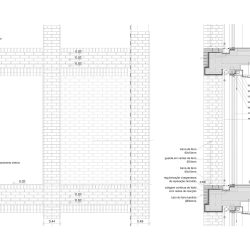
Nuno Valentim, Arquitectura . photos: © João Ferrand
Located on the south bank of river Douro, near Marina de Gaia, in an urban area undergoing transformation, the site has a relatively regular geometry and a steep slope.
The surroundings are characterized, on one hand, by the predominance of single-family homes with two to three floors to the east, and on the other, by green areas that extend and frame Palacete de São Paio.
Newer and larger buildings with more floors are planned for the nearby west side, reinforcing the need for this project to transition between the mentioned scales.
Interpreting the references from the immediate surroundings, the project is defined by two brick volumes, surrounded by a stretch of trees extending from the adjacent lands to the west.
Although set at different levels due to the steep slope of the site, the two volumes are identical and take as reference the dimensions and compositional principle of Palacete de São Paio.
The difference in elevation of the two volumes and a slight twist in their placement allow for different perspectives of the Douro River from the interior of all rooms.
The complementary areas that make up the program are located on semi-buried platforms, lit by courtyards and large skylights.
The natural-colored bare brick on the exterior allows the buildings to blend into the slope, and inside, it helps to eliminate the hospital-like feel traditionally found in senior housing programs.
_
Location: Rua da Associação da Afurada, Vila Nova de Gaia
Client: IMMORPEA, Investimentos Imobiliários, S.A.
Plot area: 2.120 m² / Construction area: 9.121 m2
Number of residents: 120 rooms, 120 residents
Dates: 2015-2019 (project) / 2019-2022 (construction)
Architect: Nuno Valentim, Frederico Eça
Collaboration with: Otília Ayres Pereira, Gonçalo Morgado, Nuno Borges, Elia Bernardos, José Tavares, Ailton Correia
Engineering: Adão da Fonseca, Eng. Fernanda Valente, GET, Gestão de Energia Térmica, Lda., Raul Serafim e Associados, Prof. Eng. Vasco Peixoto Freitas and Arq. Rita Guedes
Inspection: Afaplan
Contractor: Ferreira Build Power
Photos: © João Ferrand

