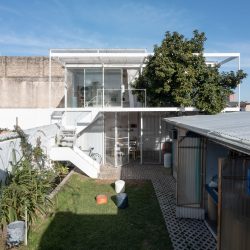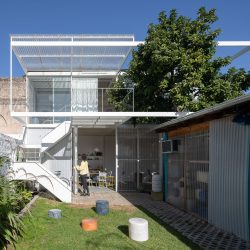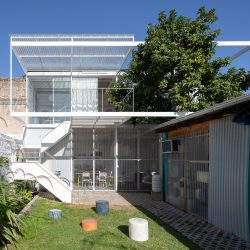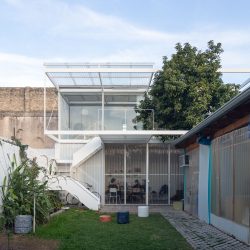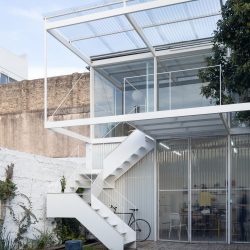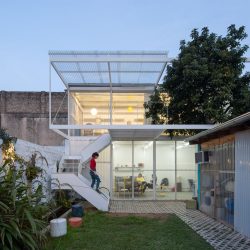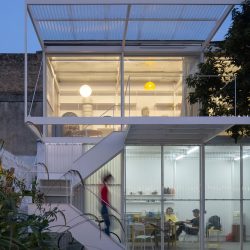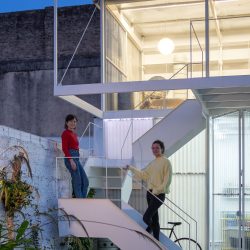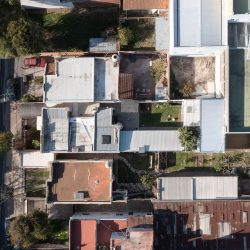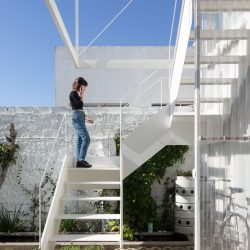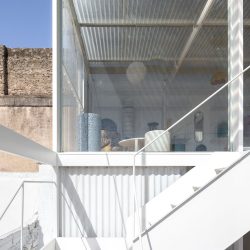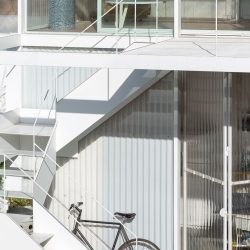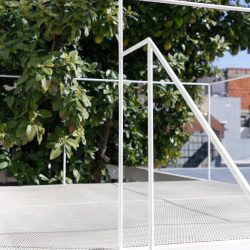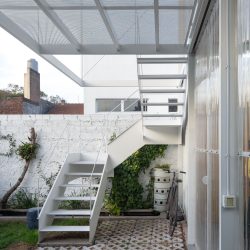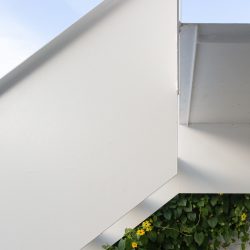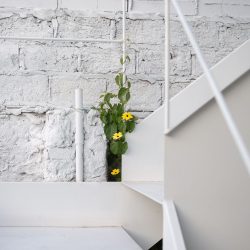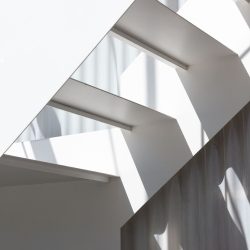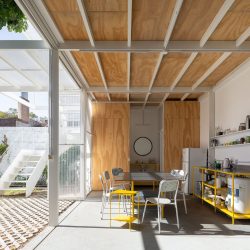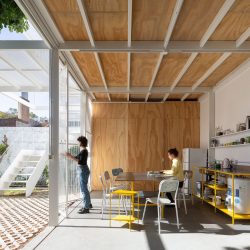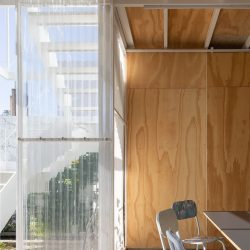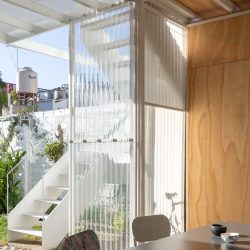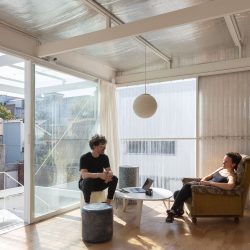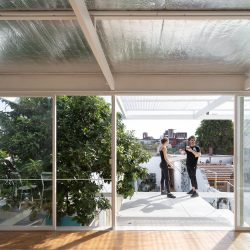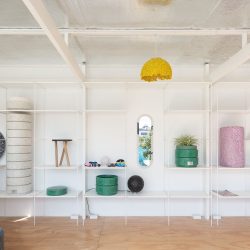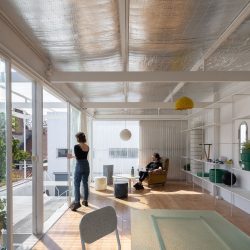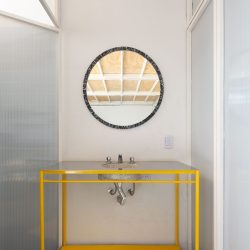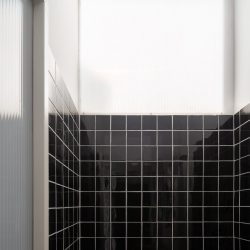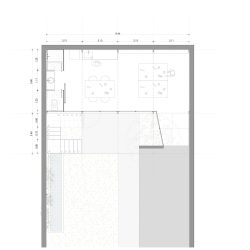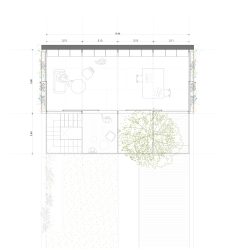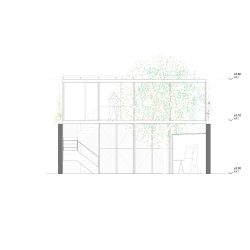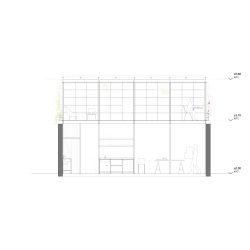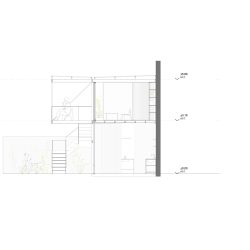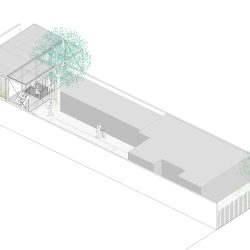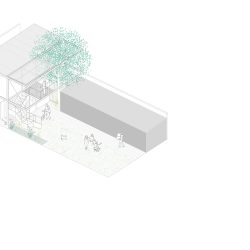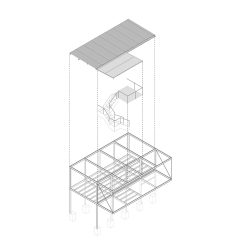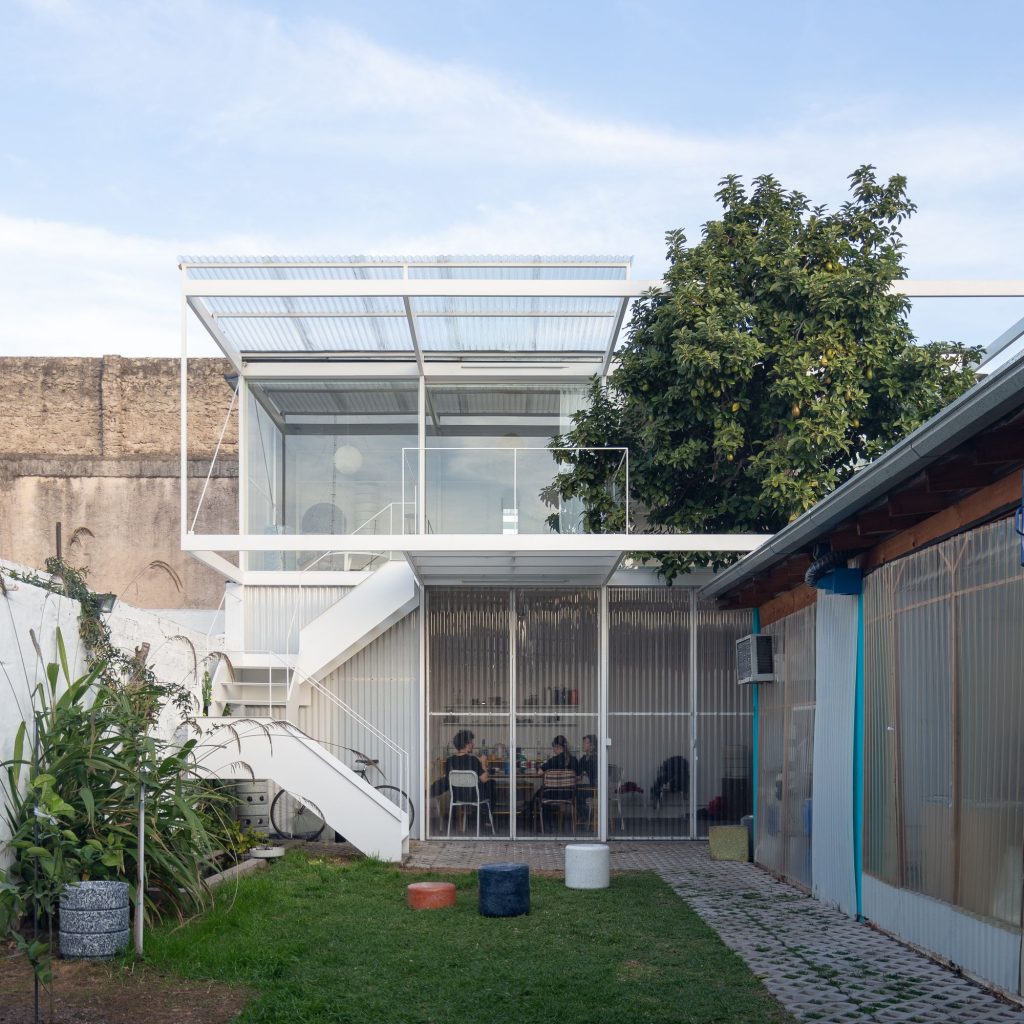
Morsa Taller . Emilia Pascarelli . photos: © Javier Agustín Rojas
The workshop of “Proyecto Mutan” is located in the province of Buenos Aires, in the district of San Martin, a suburban low-scale tissue that presents a mixture of houses and industrial constructions. They are a group of designers who work with post-consumer recycled plastic which they transform into design objects.
The initial programme requirements included the incorporation of an exhibition area, a meeting room and an office space. This was the starting point to rethink the working spaces, always searching for a direct relation with the exterior, and proposing an open system of connections that vary their functions according to the moment and specific needs of the users.
The original workshop occupied the lateral of the plot, leaving room for an avocado tree, and extended itself to the back of the plot in a series of fragmented spaces. The need for continuing with the functioning of the workshop’s activities, along with a reduced budget, were key points to determine the choice of materiality and the actions to implement.
The strategy consisted of thinking our intervention as a multi-functional plug-in. A light metallic structure that perches on top of the pre existing construction, incorporating a new programme while reorganizing the space in order to potentiate it in a single action.
The project presents itself in two overlapping plans:
A ground floor plan that operates as a joint space, a multi purpose and gathering area: it works as kitchen / dining room / service equipment, while also functioning as the extension of the workshop, with a system of foldable external panels that allow a fluid continuity with the garden.
An upper floor plan that surpasses the height of the original construction maintaining a direct relation with the treetop. This plan works as a showroom of the objects produced in the workshop, whilst giving place to an office and meeting area. The terrace and the possibility of actioning the sliding lateral panels of the space allow cross ventilation while recovering the views of the neighborhood.
We designed the volume with the logic with which a piece of furniture is conceived, so that it can be modified and operated on by the users according to their needs: from the service equipment, the exhibitory modular shelving system whose shelves can be rearranged depending on the size of the objects to be displayed, to the dynamic perimeter panels that offer different grades of transparency, and are foldable or sliding, consisting of fabric, plastic, glass or vegetation.
_
Proyecto Mutan por Morsa Taller + Emilia Pascarelli
San Martín, Buenos Aires, 2023
Situado en la provincia de Buenos Aires, municipio de San Martín, en un tejido de conurbano bajo, mixtura entre casas y fábricas, funciona el taller de Proyecto Mutan, un equipo de diseñadores que trabaja con plástico post consumo reciclado transformándolo en objetos de diseño. A partir de la necesidad de incorporar un área de exposición, reunión y de oficina, el proyecto alienta repensar los espacios de trabajo, buscando siempre una relación directa con el exterior, y proponiendo un sistema abierto de conexiones que varían su función según el momento y necesidad. El taller original, volcado sobre un lateral dejando lugar a un árbol de paltas, se extendía hacia el fondo en una serie de espacios fragmentados. La necesidad de la continuidad de funcionamiento del taller en el tiempo de desarrollo de la obra, junto con el presupuesto reducido, fueron puntos centrales y determinantes en la elección de la materialidad y acciones a implementar. La estrategia consistió en pensar la intervención como un Plug-in multifunción. Una estructura metálica liviana que se posa sobre la construcción preexistente, incorporando un nuevo programa y reorganizando el espacio en una única acción para potenciarlo. Se conforman así dos plantas libres superpuestas: Una planta cero que funciona como espacio rótula, multiuso y de encuentro: es cocina / comedor / servicios, y a la vez extensión del taller, con un sistema de cerramientos plegables que permite una continuidad fluida con el exterior. Una planta alta por encima de la altura de la construcción original en relación directa con la copa del árbol, que funciona como un espacio vidriera para la exposición de los objetos y productos realizados en taller, mientras actúa asimismo como sector de oficina y de reuniones. Tanto el balcón terraza como la posibilidad de apertura de los laterales recuperan las vistas del barrio y permiten la ventilación cruzada. Pensamos el volumen con la lógica con la cual se concibe un mueble, proponiendo que sea accionable y modificable por el usuario dependiendo de las necesidades: desde el equipamiento de servicios, la estantería modular exhibidora cuyos estantes se quitan o agregan dependiendo del tamaño de los objetos a exhibir, hasta los límites perimetrales dinámicos y de distinto grado de transparencia , siendo plegables o corredizos, de tela, plástico, vidrio o vegetales.

