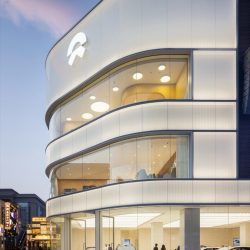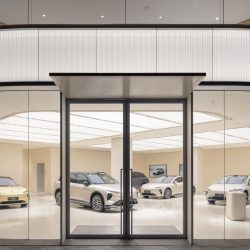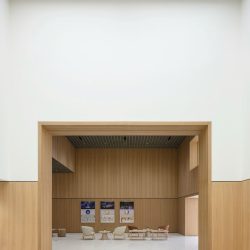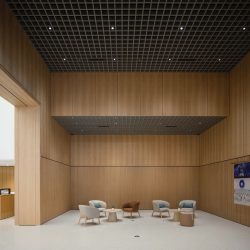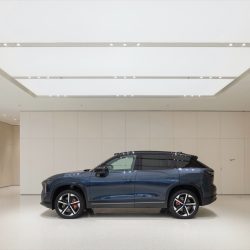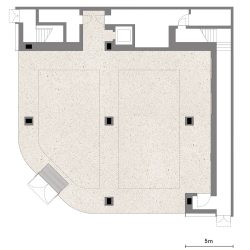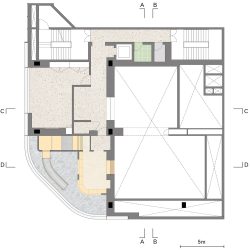
David Chipperfield Architects Shanghai . photos: © Wen Studio
NIO is an electric vehicle company established in 2014, and NIO House is a community centre shared by NIO owners and their family and friends. This NIO House, located in the center of Huaxi LIVE, Wukesong, Beijing, occupies a corner of an existing building, facing the main public square of the shopping village. As a template and guideline for upgrading the current NIO Houses, it proposes more connections with the building typology of “house”, consisting of a series of interlinked rooms with different spatial qualities.
The most public showroom for vehicles and the consultation are placed on the ground floor. Staff offices and service core are located on the side facing the interior of the building to allow generous open space with maximum display. Guided by the existing building structural columns, ceiling lights are arranged in zones to define the display areas. The planar and low- intensity luminous ceiling panels create basic ambient light and provide comfortable level of illumination for the entire exhibition space, while rows of adjustable downlight placed in between complement with illumination where needed for presentation of each vehicle. The needs of lighting for people and vehicle are mediated. The vents for HVAC system and other appliances are recessed around the edge of the luminous ceiling panels.
The user-exclusive club is located on the upper two floors and is divided into a series of rooms. These rooms have different spatial specifications and become café, lounge, conference room, multi-purpose hall, and playground, which can function complexly separated through folding partition walls. The lounge, conference room, and playground are of intimate scale and have independent windows to connect with the outdoors, referring to the atmosphere of a room at home. The café and multi-purpose hall take advantage of the double-height structure in the center of the existing building, to create large-scale space in vertical direction. It offers generosity for these areas without natural lighting, and encourages visual connection between the upper and lower floors. When the folding partitions between rooms are hidden in the cavity of walls, the rooms can work in synergy to create opportunities for diverse activities.
The individual rooms and transparent windows form the framework of the facade. The opaque parts of the facade are constructed in double-layer curtain walls. The inner layer is made of coated aluminum panels and the outer layer is made of laminated fritted glass. The strips of frit on each pane of glass are placed staggered, to articulate the effect of layering and depth. At night, the lighting between the two layers illuminate the inner aluminum panels, allowing the building to be identified from the bright and colourful surrounding.
_
Project start: 2022
Completion: 2023
Gross floor area: 1,200 m2
Client: NIO
Architect: David Chipperfield Architects Shanghai
Partners: David Chipperfield, Libin Chen
Project architects: Alejandro Felix, Zhexu Du
Project team: Mingquan Wang, Yiran Zhang, Kaina Hu, Weimiao Li, Lu Kong
In collaboration with
Local design institute: Kangye Architecture & Interior Design Institute Shanghai
Lighting consultant: Studio Illumine
Contractor: Shanghai Jing Ji Construction Decoration Co., Ltd., Shanghai Symbol Industrial Group Co., Ltd.


