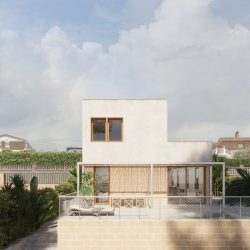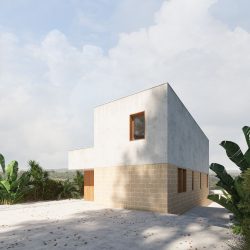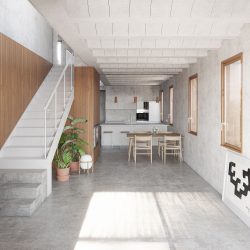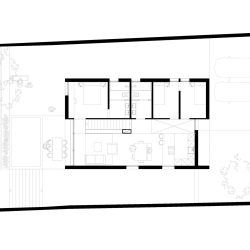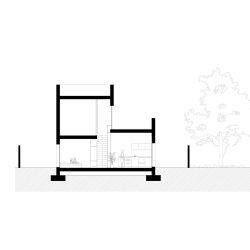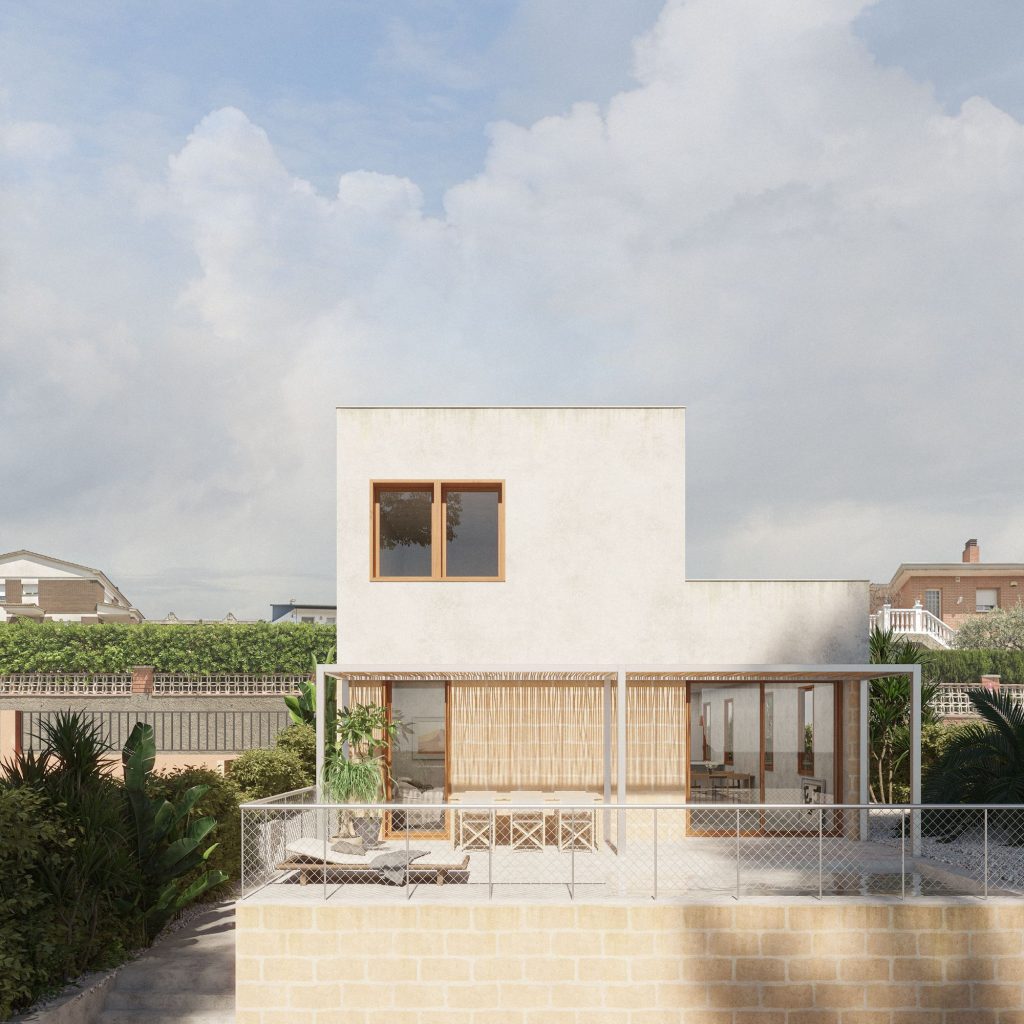
laboqueria taller . renders: © Architecture on Paper
The project is proposed as a bioclimatic house with reduced maintenance and minimal consumption of both energy and water resources in both summer and winter.
A BIOCLIMATIC REFUGE
We are located on a plot of land with a certain slope and with access from two streets that surround it. Thus, we decided to generate a first access at the top where there is a platform that allows us to access the home on the first floor. A second access on the lower street where the parking and warehouse is located, and from where you can access the ground floor via a staircase in the garden.
PROGRAM
The house is located in the northern area of the plot, freeing up the southern area of the plot as much as possible, enhancing the views and outdoor spaces where the garden and pool are located.
The complex is distributed over two floors, on the first floor are the rooms and the main access from the street and on the ground floor with full connection to the garden and pool are the living, dining and kitchen day areas.
FUNCTIONING
On the ground floor, a plant pergola several meters wide is generated and covers the entire length of the south façade. It is a plant pergola covered with false vines, a rapidly growing and dense plant that is deciduous and allows sunlight in summer.
The importance of this pergola when the temperature increases lies in the process of evaporation of water which, in its transition from liquid to gaseous state, consumes energy from the environment in the form of calories. In this way, the temperature of the air is reduced, since sensible heat is consumed and latent heat is stored in the water vapor.
On the first floor, the openings are protected with adjustable Menorcan-style wooden slats that allow them to be completely opened, ensuring that the sun does not shine on the interior but at the same time allowing constant ventilation.
At the level of passive operation, we achieved a home with a construction system of load-bearing walls made of granite, a local stone that provides thermal inertia to the home. That is, we maintain a stable interior temperature cushioned thanks to the high density of the walls that accumulate coolness or heat depending on the season of the year. At the same time, thanks to the high external insulation, we ensure that this comfort temperature is maintained for many hours, avoiding the need for active hot-cold air conditioning systems.
_
ARCHITECTURE: laboratory workshop
ENGINEERING: Vallcorba Enginyers
STRUCTURE: Toni Ortiz
IMAGES: Architecture on Paper
UN REFUGIO BIOCLIMÁTICO El proyecto se plantea como una casa bioclimática con reducido mantenimiento y mínimo consumo de recursos tanto energéticos cómo hídricos tanto en verano como en invierno.Nos ubicamos en un terreno con cierta pendiente y con acceso desde dos calles que lo rodean. Así, decidimos generar un primer acceso en la parte superior donde, hay una plataforma que nos permite acceder a la vivienda en la planta primera. Un segundo acceso en la calle inferior donde se ubica el aparcamiento y almacén, y desde donde se puede acceder a la planta baja mediante una escalera en el jardín. PROGRAMA La vivienda se sitúa en la zona norte de la parcela, liberando al máximo la zona sur de la misma, potenciando las vistas y espacios exteriores donde se encuentran el jardín y la piscina.El conjunto se distribuye en dos plantas, en la planta primera se encuentran las habitaciones y el acceso principal desde la calle y en la planta baja con total conexión hacia el jardín y la piscina se encuentran las zonas de día de estar, comedor y cocina FUNCIONAMIENTO En planta baja se genera una pérgola vegetal de varios metros de anchura y que cubre toda la longitud de la fachada sur. Se trata de una pérgola vegetal cubierta con falso viñedo, una planta de rápido crecimiento y densidad que es de hoja caduca y permite el asoleo en verano.La importancia de esta pérgola cuando la temperatura aumenta, recae en el proceso de evaporación de agua que, en su paso de estado líquido a gaseoso, consume energía del ambiente en forma de calorías. De este modo, se reduce la temperatura del aire, ya que se consume calor sensible y se almacena calor latente en el vapor de agua.En planta primera, las aberturas se protegen con lamas orientables de madera estilo menorquinas que permiten su apertura completa, asegurando que el sol no incide en el interior pero al mismo tiempo permitiendo una ventilación constante.A nivel de funcionamiento pasivo, conseguimos una vivienda con un sistema constructivo de muros de carga de granit, una piedra local que aporta inercia térmica a la vivienda. Es decir, mantenemos una temperatura interior estable amortiguada gracias a la elevada densidad de los muros que acumulan frescor o calor según la estación del año. Al mismo tiempo, gracias al elevado aislamiento exterior, conseguimos que ésta temperatura de confort se mantenga durante muchas horas evitando la necesidad de sistemas de climatización activos frío-calor.
_
GALERÍA

