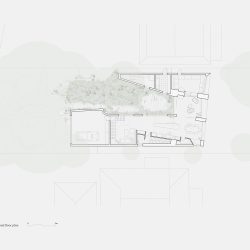
Studio Bright . photos: © Rory Gardiner
Living high on a headland overlooking National Park forest and the Pacific Ocean is a highly appealing prospect, but one not without its challenges. There are sunny and still days where the view extends forever and throwing open to nature is exactly what you desire. Other times buffeting wind cowers you into deep retreat. The Maitland Bay House allows the kind of adaptation options that make pleasure out of weather events you might rather not experience, as well as those you do. Its two wing elements draw a sheltered component of bush garden deep into the plan, centering and internalising the spatial link between forest and sea.
Located on the central coast of NSW, next to Boudii National Park, with views down to Maitland Bay across the surrounding native bushland, this new house, for a family relocating to the coast, resolves the difficulties of a sloping site, bushfire regulations and a site compressed between neighbouring properties. The plan is a careful negotiation between these constraints while providing living spaces that capture northern light and views, as well as sensitively responding to the ecology of the site and adjacent properties.
The built form is defined by the two wings that control the entry sequence and work around the mature Angophora trees. The transparency of the breezeway provides views out to the ocean from the street. A generosity that sits in contrast to the neighbouring houses that typically form a barrier to the view. At once breezeway, verandah, passageway and buffer zone, this entirely operable link space tunes the response appropriate to the changing day. In turn, this adaptability further controls the mood of adjoining living spaces and fire nook retreats.
The upper level with its form slightly offset from that below, holds bedrooms and study. Against the northern site edge, a sunken lounge room serves as a retreat, while on the southern edge, living spaces run in a linear progression from living, kitchen and dining spaces all with northern orientation.
A second agenda drives the split massing. While the site is magnificent, adjoining houses with a suburban degree of boundary proximity on either side of the title pose privacy and compromised outlook problems that the building form needed to address. Much of the massing thought went to redirecting outlook and capturing the illusion of singular untouched landscape views.
The resultant angular massing balances its irregularity with a uniformity of material selection to ensure the house sits quietly in the landscape and generates a sympathetically toned background against which to appreciate the extraordinary beauty of the sinuous Angophora trunks.
All this happens while, in the background, a very real level of bushfire danger must be managed. Material choices and fenestration details are exhaustively resolved to achieve protection with minimal visual awareness. Deep window reveals conceal fire shutters and the necessary constraints of building on a ‘flame zone’ site.
The overall form is robust and protecting but also porous and connected to the landscape and the ever-changing views over Maitland Bay.
_
Project Name: Maitland Bay House
Project Location, Killcare Heights, NSW, Australia
Architect: Studio Bright, studiobright.com.au, Instagram: @studio_bright
Completion Date: February 2020
Project Credits – Studio Bright:
Melissa Bright, Principal and Design Director
Emily Watson, Director of Architecture
Rob McIntyre, Director for Design Realisation
Annie Suratt, Associate
Pei She Lee, Architect
Construction and Consultants:
Builder: Cochran Constructions
Engineer: Cantilever Consulting Engineers
Building Surveyor: Central Coast Council
Photographer: Rory Gardiner




















