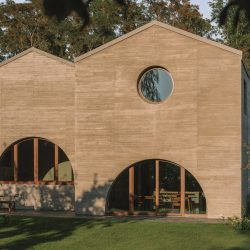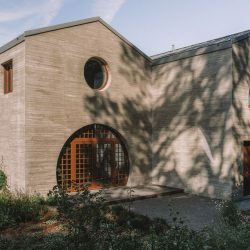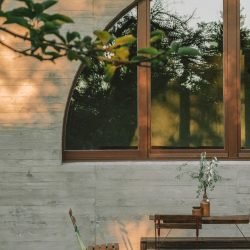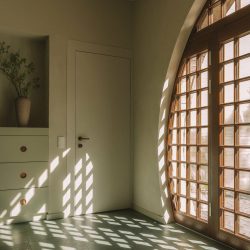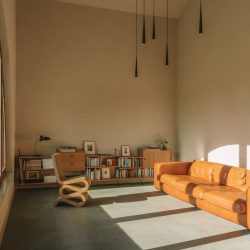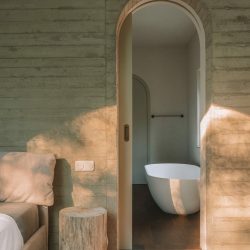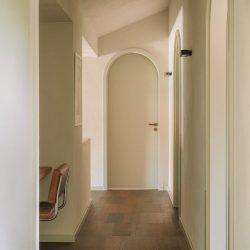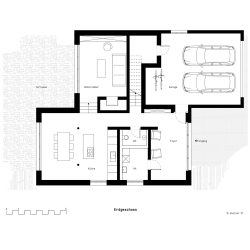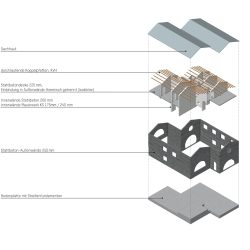
Atelier ST . Gesellschaft von Architekten . photos: © Clemens Poloczek . + baunetz
The property is located on the edge of a mature residential area in Portitz, in the north-west of Leipzig. In addition to the immediate proximity to nature, it is characterized by the neighborhood of a heterogeneous single-family house development and an already grown garden vegetation. Nature, the nearby forest, and the orchard played just as important a role as the translation of the surrounding buildings into a contemporary architectural language. The defining characteristics of the estate were translated into a gabled residential building. It is the archetypal image of a house that every child draws. However, this basic figure did not remain alone. In keeping with the motto “two are better than one”, the overall appearance of the new building is made up of two offset, narrow house volumes.
This measure makes it possible to remain within the building lines of the neighboring buildings, to react to the scale of the surroundings and, at the same time, to accommodate the required room program in a compact and centered manner. The shape of the two joined gable roof volumes plays with the semi-detached houses in the surrounding area, not least with a wink. Instead of uniform typification, the design pursues the goal of transforming the existing in such a way that an independent architecture is created. A clear and straightforward building volume with special openings into nature. In particular, the views take in the forest to the east and the orchard to the west.
An arrival zone is created between the street and the building. This paved forecourt accommodates car parking spaces and access to the entrance and garden. First and foremost, this protected arrival area is a link between public space and privacy. The orchard to the west cannot be seen from the street and is reserved for residents only. Differentiated terraces, a pool area, green screen walls, and embankment walls, in combination with various green areas and shrubs, create a unique recreational and garden space. Interior. In contrast to the hard outer core, the interior of the house is designed like a mysterious, sheltering cave.
The theme of curves is continued in the reveals of passageways and doors. The shaped outer form of two volumes interweaves to form a complex whole on the inside. A warm, finely textured clay plaster on the walls and ceilings draws the differently proportioned rooms together. In the public areas, a shimmering green natural stone was laid, which is also used in the sanitary facilities and showers. Natural oiled oak parquet was laid in the upper, private rooms.
The building is accessed via a generous arched doorway from the east. Here, the forest opposite and the associated lighting moods penetrate through the finely structured glazing into a spacious foyer area. From here, a connection leads into a spacious cooking and dining area with an exit to the garden. The separate, higher living room is also accessed from here. This retreat is a few steps above the ground level of the garden and, as a room that extends up to the roof, creates a special atmosphere with a fireplace set into an exposed concrete wall.
The more private rooms are located on the upper floor. These are also divided by slightly staggered levels. The master bedroom with dressing room and bathroom is located on a kind of intermediate level. From here, a few more steps lead to the area for children, guests, and work, including their bathrooms. The rooms are connected to the surrounding nature through targeted window openings.
_
<pre> Neben der unmittelbaren Nähe zum Wald ist das Grundstück von Obstbäumen, Wiesen und einer gewachsenen Gartenvegetation geprägt.
Die Form des Neubaus, aus zwei zusammengefügten Satteldachvolumen, spielt augenzwinkernd mit den kleinteiligen Baustrukturen der Umgebung. Eine einschalige Sichtbetonkonstruktion der Außenwände bildet das primäre Tragwerk des Gebäudes. Die Oberfläche des Betons ist von einer sägerauhen Bretterschalung geprägt. Eine innenliegende Wärmedämmung aus Hanfkalkstein, in Kombination mit Lehmputz trägt dem Wärmeschutz und dem ökogischen Gedanken Rechnung. </pre>


