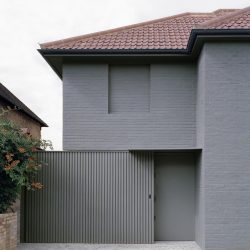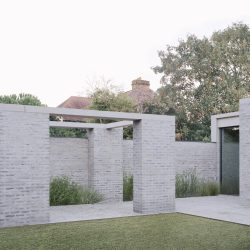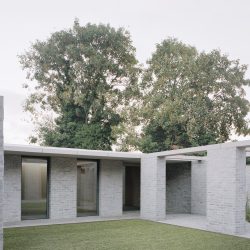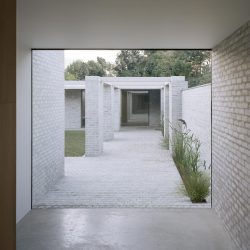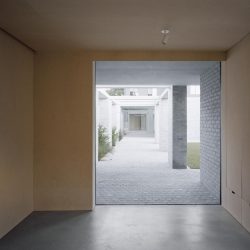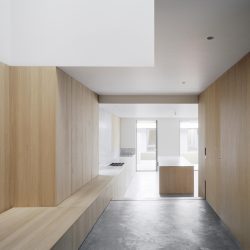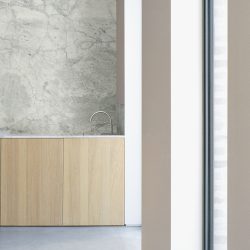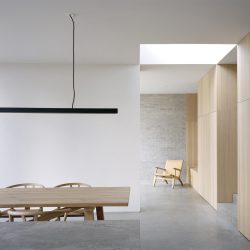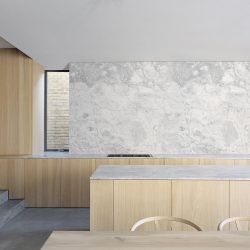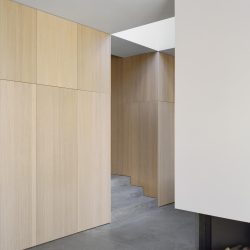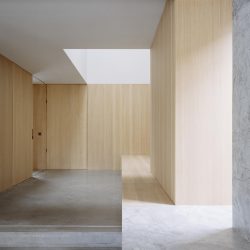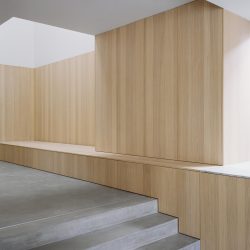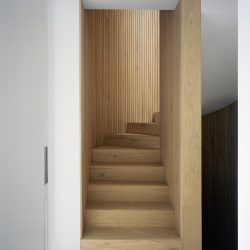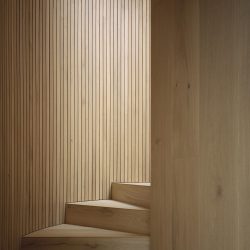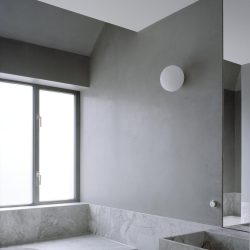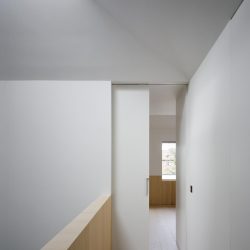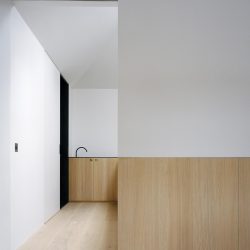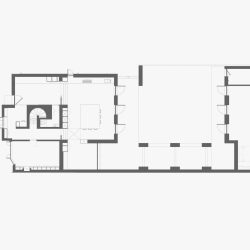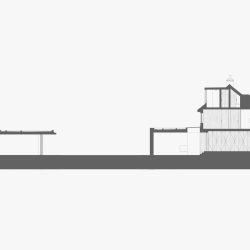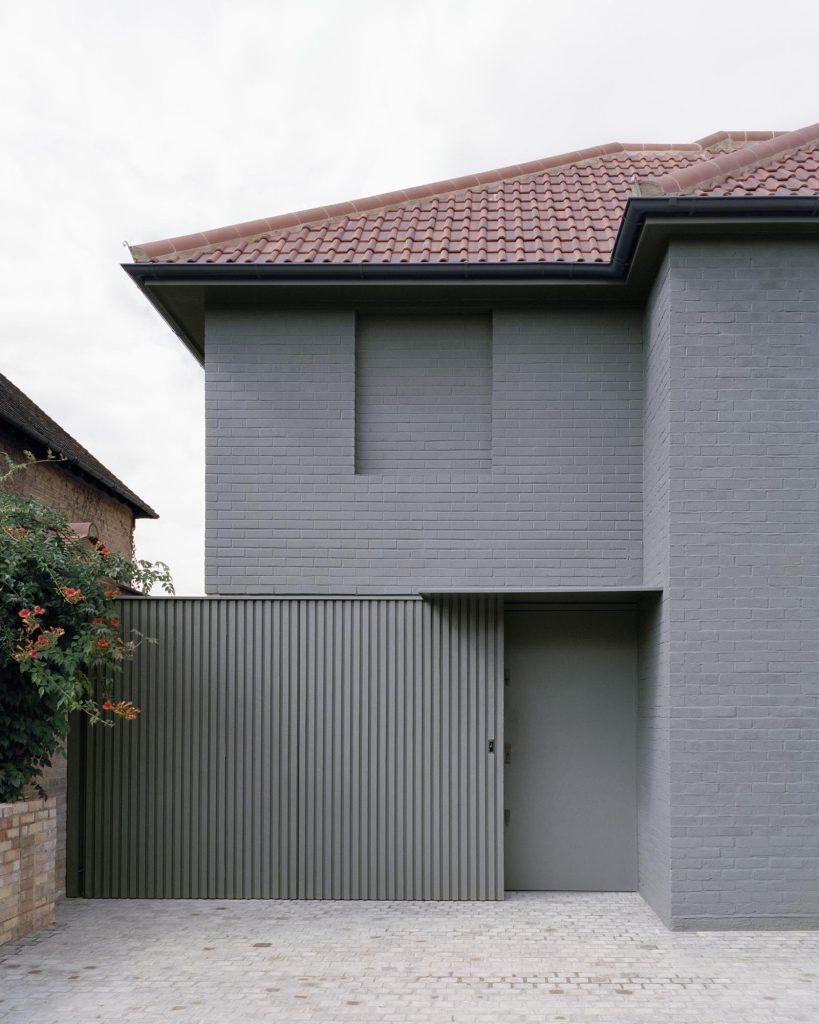
McLaren Excell . photos: © Rory Gardiner
The project involved the transformation of a 1930’s post war former council house from an ordinary and everyday traditional suburban semi into an extraordinary home for a young family. The result is a timeless design with a subdued manner.
The concept for the house is driven by the format of the brick, in its purest form, and its application through open plan spaces which aim to draw the courtyard garden into the interior. The detail of the interior is in keeping with the architectural concept. The brick finish extends inside and is complemented by oak veneered panelling and natural stone surfaces.
The aim was not to reinvent the street appearance of the property but instead to present a clearly defined ‘ordinary and everyday face’ towards the street. This is a look which is emphasized by the original window openings, which are retained to maintain the ordinary everyday feel of the traditional suburban semi. The result is a timeless design with a subdued manner.
Behind the almost austere brick façade you enter the property through a light filled double height space which provides views through the kitchen and garden spaces beyond. The long lines of sight and views through into adjacent rooms and spaces are very important in the dynamics of the house. The kitchen and living spaces open out onto the walled courtyard garden and provide the locus of social interaction within the house.
The courtyard garden has a traditional English country garden feel and is a place abstracted from the world of noise and traffic and the smells of London – an interior space within which to sit, to walk, to observe the plants. The courtyard garden is enclosed with high brick walls and flanked on one side by the brick garden studio building.
The plan form of the main house centres around a beautiful oak lined curved staircase which leads up to the private bedroom areas. On the upper floors the layout of the property is compact and efficient, however the master bedroom offers dramatic views over the double height entrance space en-route to the master ensuite.
Scandinavian designed loose furniture pieces are found throughout the property however are secondary to the architecture and bespoke fixed furniture.
_

