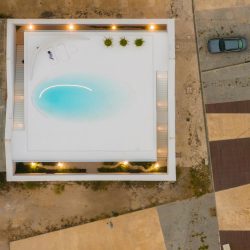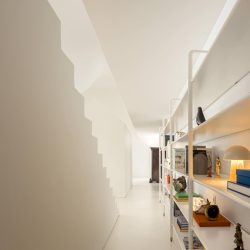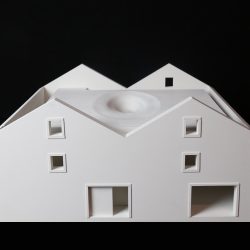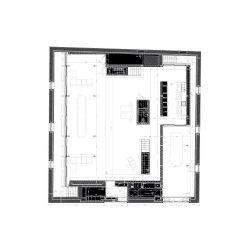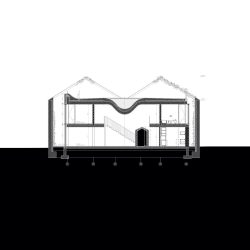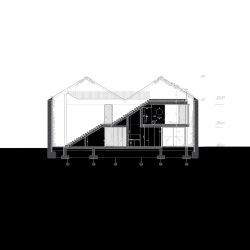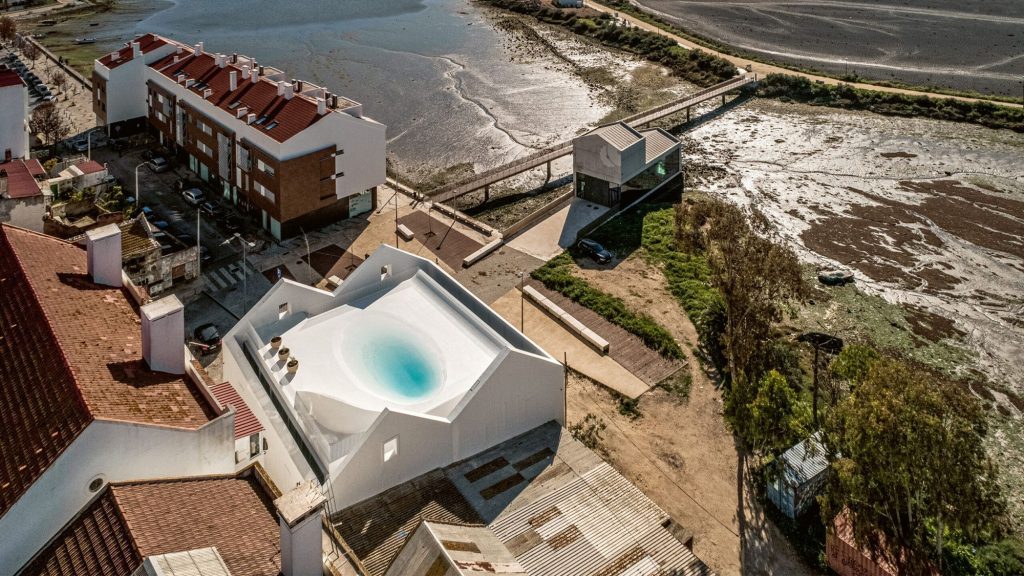
Aires Mateus . photos: © Fernando Guerra
The project is formed by two old warehouses unified into a single space. Outside, the ruined appearance and the traces of the past are maintained; while inside, the walls create a white, bright space: the house. Two gardens shape the relationship between inside and outside. In the double-height interior, a central space is inhabited by two blocks of stairs. An archetypal volume exists within the space under a ceiling shaped by the negative of the rooftop pool. The house is defined within this space by the relationship between the pool volume and the existing walls.
Two types of intervention were established: conservation and recovery – in which it’s proposed a general restoration of the building – and a new intervention – adapting the building to a new program.
A re-evaluation of the original scale was proposed, resulting from the demolition of the interior wall, dividing the two warehouses. This fusion provides a contemporary use of the structure’s emptiness; as so, the void is preserved between a new façade and a pre-existing one; organizing an uncovered gap between them.
In the main space, different areas with dissimilar scales and characteristics develop depending on their use. The central area is enlarged by the double-height ceiling and it’s marked by the contrast between the negative of the swimming pool with the loose archetype. The interior circulation is resolved by two staircases that lead us to the gallery on the upper floor, towards the private areas.
In harmony with the free interior, the only components of the external space are the depression that outlines the swimming pool and the protective rounded wall that aims to organize a more intimate moment with total openness to the river and the city of Lisbon.
Construction prioritizes preserving the original techniques. Contemporary methods enhance quality, safety, and comfort. The exterior walls are lightly corrected with lime mortar. Inside, the walls are reinforced with white-painted concrete slabs. The new structure uses reinforced concrete, consolidating existing walls.
The new walls use “Cappotto” over brick or concrete, ensuring smooth surfaces; whilst the interior walls are perforated brick, plastered and white-painted. The glazing is natural-colored anodized aluminum with high-performance double glass, and garage and entrance doors are made of white lacquered sheet metal.
The interior floors are flexible fiber-reinforced cement in white; whilst the exterior, terrace, and pool, are white polyurea waterproof finish. The railings are white lacquered metal rods embedded in the floor.
_



