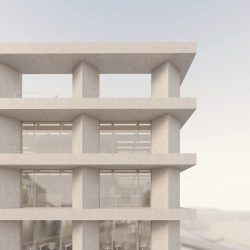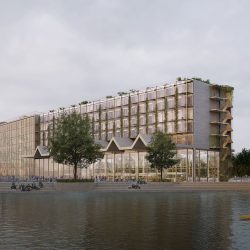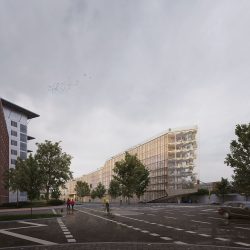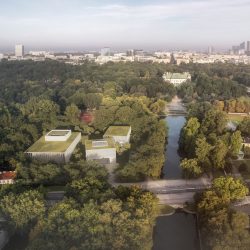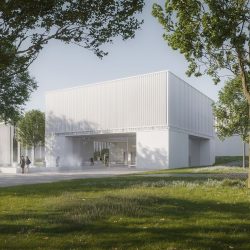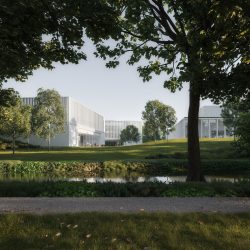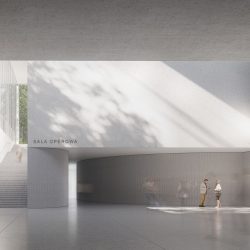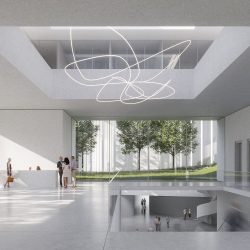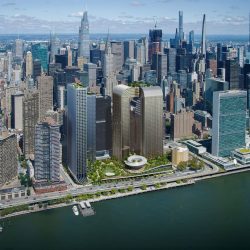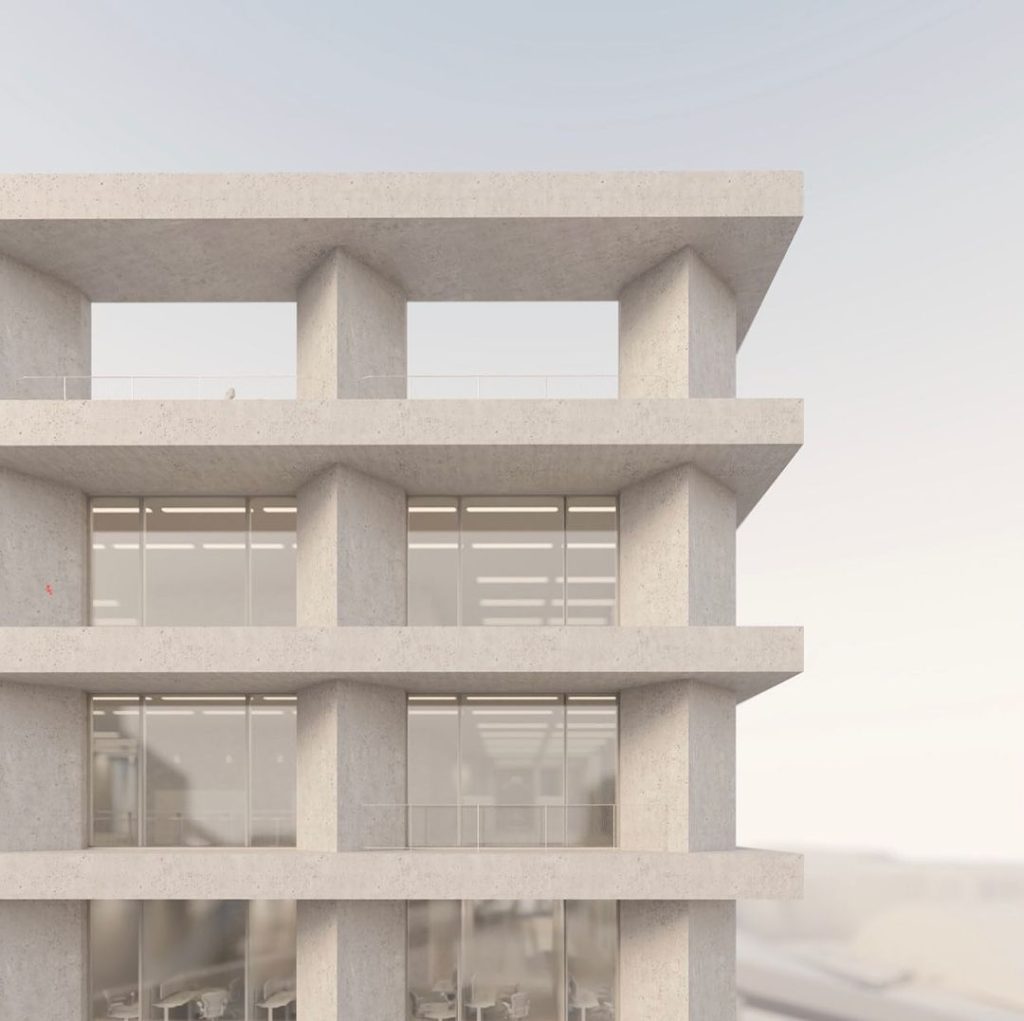
Office building.
_
_
Brandlhuber
MAGNUS+ in Hamburg.
Our society, and with it our cities, are in a state of upheaval. At the centre of this change is the climate crisis and with it, the social and economic transformations that shape our coexistence – between working and living. For every turning point in time also requires a turning point in space: when established industries are called into question, productive spaces are up for negotiation. This is also the case with the area at Amsinckstrasse 70 in Hamburg’s Hammerbrook district.
The former industrial area is witness to these transformation processes.
The existing buildings – first and foremost the Magnushall and its outbuildings – not only shaped the area with their use as a ship engine factory, but also the city’s social image. Seemingly irreconcilable uses clashed there in the urban space and today, after the production has been shut down, they have to be renegotiated in terms of urban planning and architecture, but also socially and culturally.
How do we want to live and work together in the future? The MAGNUS+ project takes on the task of spatially negotiating this interface and forms a link between the adjacent functions: space for future uses is created between living and production. Between commercial and productive areas, between culture and nature, a flexible building is created that allows a wide variety of uses and is open to future programmes. Architecture is always a temporary response to a temporary need. Flexibility is thus a crucial part of the sustainability debate.
MAGNUS+ consciously confronts this complex situation of interests, present and future, with a large-scale form. Its origins lie in the historical building: the Magnushall. The building ensemble is casted within the new volume and becomes visible as an imprint (positive and negative) in the large form. Based on this, the building follows the existing lines and boundaries and develops towards the city. The form thus fits into the urban context and at the same time creates a striking counterpart to the Poseidon House. In addition, the building forms a buffer between the residential development in the north and the industrial and traffic areas in the south and thus responds to the stresses (noise) on site.
MAGNUS+ references industrial motifs in its design, but thinks them programmatically into the future. In addition to flexible commercial spaces for hotel, office and Industry 4.0 use, the semi-public spaces for local supply, gastronomy, fitness studio and events are at the centre of the project. The centrepiece is the event hall as an imprint of the former Magnushall, including the adjoining passage to the shoreline park to the south. Concerts, readings, markets and other public events take place there. This is where users and visitors meet. Between culture and nature, a high-quality recreational space is created on the banks of the Bille – an urban glade in the middle of Hamburg. From there, the greenery extends over the southern façade to the extensive green roof of MAGNUS+ and offers additional open spaces for roof gardens, sports areas and local recreation.
_
_
WXCA
Royal Opera House in Warsaw. Selected competition entry.
_
_
BIG
The Freedom Plaza plan proposes 4.77 acres of publicly accessible, landscaped open space and 1,325 new residential apartments, including 513 onsite affordable units.
_

