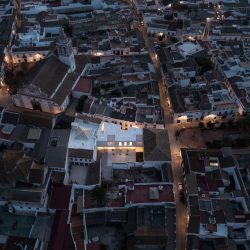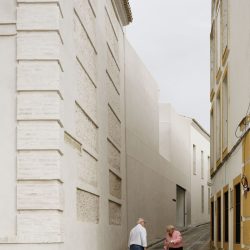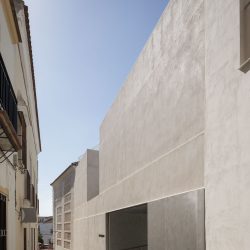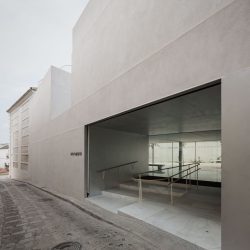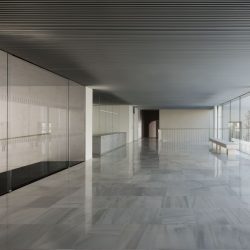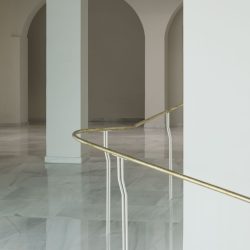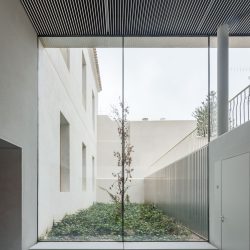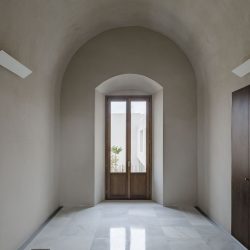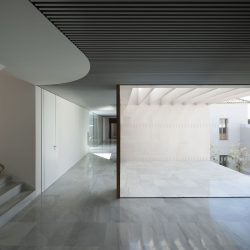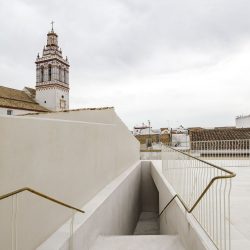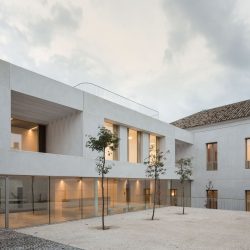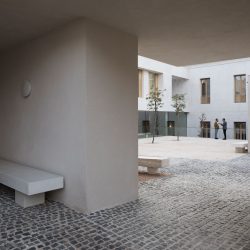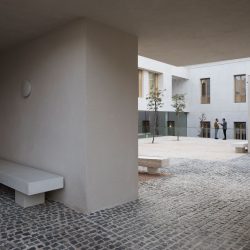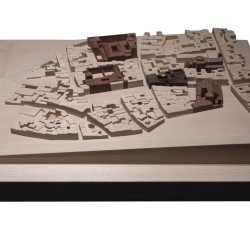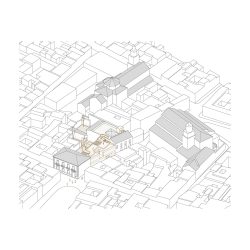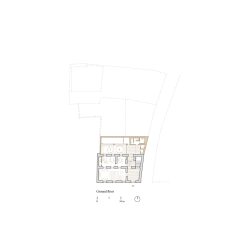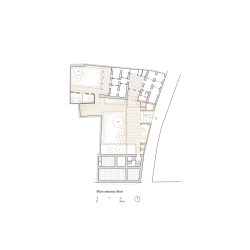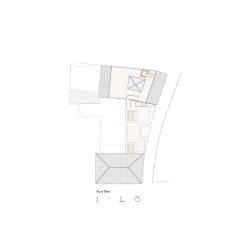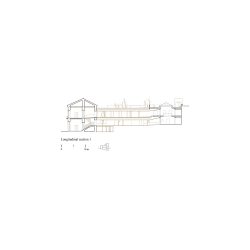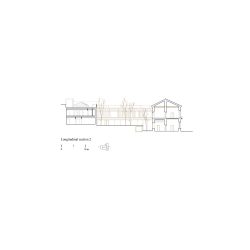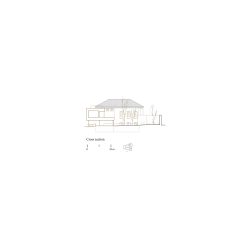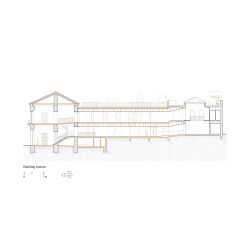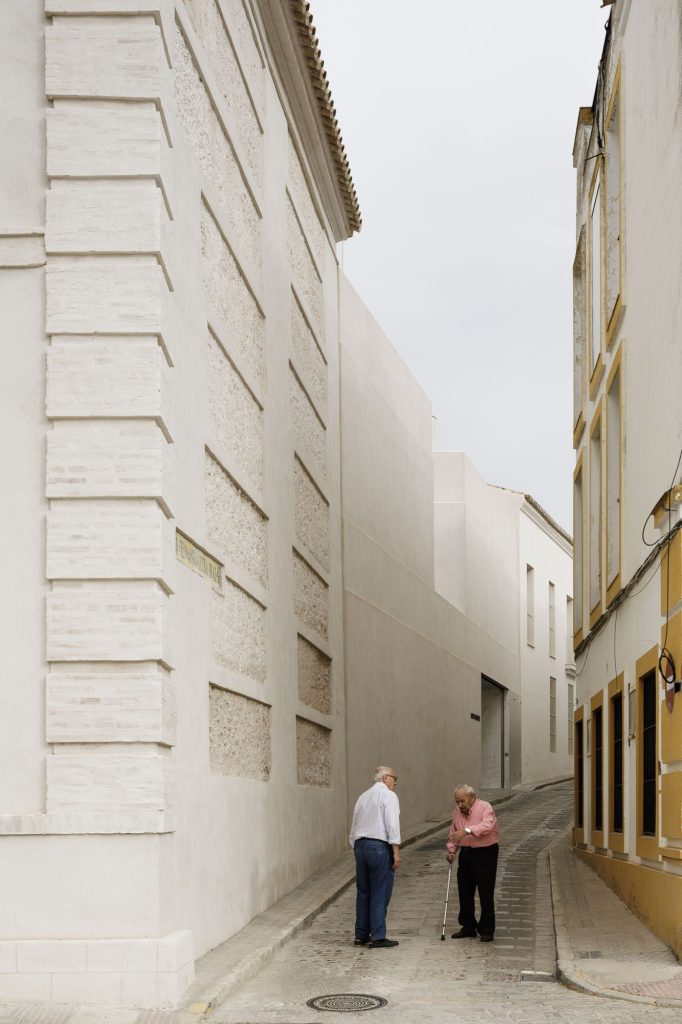
laguillo arquitectos asociados . photos: © Fernando Alda
The town of Fuentes is located in the Sevillian countryside, right in the Guadalquivir Valley. Its cultural and monumental richness, stemming from so many settlements, is complemented by its picturesque landscape and its historical connection to agriculture.
In its ancient main street, you will find its most representative public space, the Plaza de España, which once housed, among other things, the original Town Hall. In the 18th century, after its destruction in the Lisbon earthquake, a new neoclassical Town Hall was built according to the plans of the architect Ventura Rodríguez, modifying an initial proposal with a more Baroque taste by the local stonemasons Alonso Ruiz Florindo and Andrés de Carmona.
The rehabilitation and expansion works encompass the intervention on this group of buildings, along with some more recent ones of little value and a series of intermediate voids. All of them located in a protected environment where the ancient Castle, the Convent of San José, or the Church of Santa María are interspersed. In addition to its heritage interest, the outcome of the proposed intervention would be marked by a limited economic investment, which required us to focus on the most essential aspects. An efficient organization of the Town Hall, restoring and proposing traditional solutions adapted to the requirements of our time.
The memory strategy.
The intervention solves the new program by connecting the 18th-century building and the more recent municipal services building with a new volume that allows for a unified reading of the entire ensemble. After demolishing the less valuable constructions, the new building completes the block and presents itself to the street in a hermetic manner, without any visible order or openings revealing the public program it houses inside. In contrast to this massiveness, the building subtly steps up in section as it ascends to its roof, achieving a better interaction with the historic facade while also creating a sense of lightness that contrasts with its initial mass.
The arrangement of the program is presented with great clarity. Once you pass through this new entrance vestibule, a clear reception and service space is connected to a new outdoor public space that serves as an extension of the narrow access street. This interior void allows for the recovery of the rear facade of the historic building and, consequently, its original detached condition. This ground floor public area adjusts the connection between its different levels and the street, linking the circulation throughout the ensemble. On the other hand, the upper floor is arranged as a workspace, connecting on one side to the administrative area and on the other to the technical area. The impact on the historic building is minimized, where a sequence of courtyards and a double height space preserve the connection between them.
The public and open character of the Institution is reinforced by the proposal to access its rooftops. Situated within this protected environment, the proposal aimed to give this space a visitable character. Paths that connect with the tradition of bell towers and viewpoints of the town that rise at numerous points in the historic center to enjoy its surrounding agricultural landscape and the town itself.
Materiality and Territory.
The constructive honesty and ornamental austerity of Ventura Rodríguez’s building led us to focus the intervention on recovering the elegant and sober character of its construction and spatial solutions. Construction pathologies are addressed by restoring elements in the best state of preservation, respecting the legacy, and rediscovering its transformation.
Through the use of materials and construction techniques, a bridge is established between the past and the present. In this sense, a significant portion of the materiality of the ensemble relies on natural lime mortar coatings that, in the case of its facades, incorporate seeds and plant traces that evoke the historical relationship of the municipality with crops and agriculture.
Natural stones, woods, noble metals, and a vegetation treatment typical of our latitude will complete the construction and serve as a reminder throughout the ensemble of the public character of this historic Institution.
_
Rehabilitation and Extension of the Town Hall. Fuentes de Andalucía. Seville. Spain
1º Prize COAS 2023 Chamber of Architects of Seville
Finalist XVI BEAU 2023 Biennial os Spanish Architecture and Urbanism
Architect
Ignacio Laguillo Díaz
Quantity Surveyors
Rosalino Daza and Roberto Alés
Location
c/ General Armero 51. Fuentes de Andalucía. Sevilla. Spain
Promoter
Consejería de Fomento, Articulación del Territorio y Vivienda. Junta de Andalucía
Ayuntamiento de Fuentes de Andalucía. Sevilla
Team
Harald Schönegger. Architect (Project)
Colaborators
Project
Ignacio Olivares Pont. Architect
Alvaro Valverde Castilla. Architect
Project and Supervisión site works
Miguel Sibón Roldán. Mechanical Engineer
Enrique Cabrera Martín. Civil Engineer
Jaime García García. Landscape
Supervisión site works
Jorge Rodríguez Chinchilla. Architect
Rosario Moreno-Torres. Furnitures
Contratactor
Alberto Domínguez Blanco Restauración Monumentos S.A
María José Domínguez Aguilera
Sergio Rodríguez Castro. Site Manager
Manuel Ruiz Tirado. Supervisor
José Abad García. Supervisor
Built area
1.029 m2
Cost
1.105.000 euros
Project / Site works
2017 – 2022
Photos
Fernando Alda. Photographer

