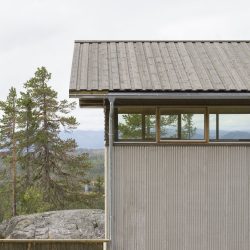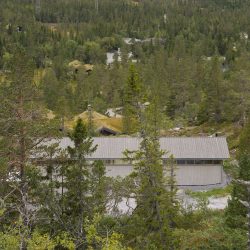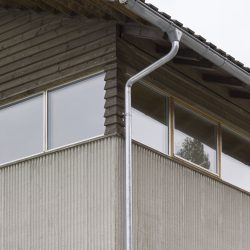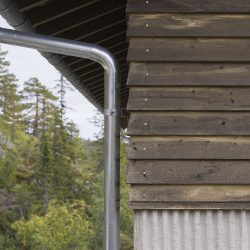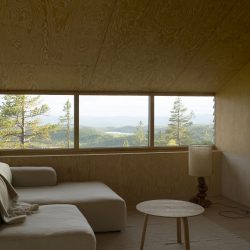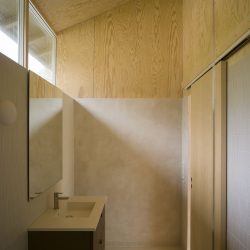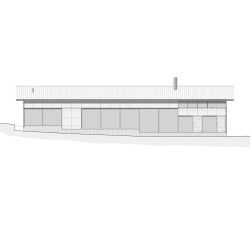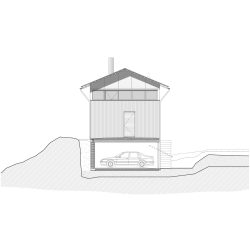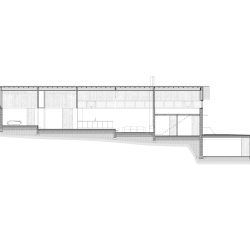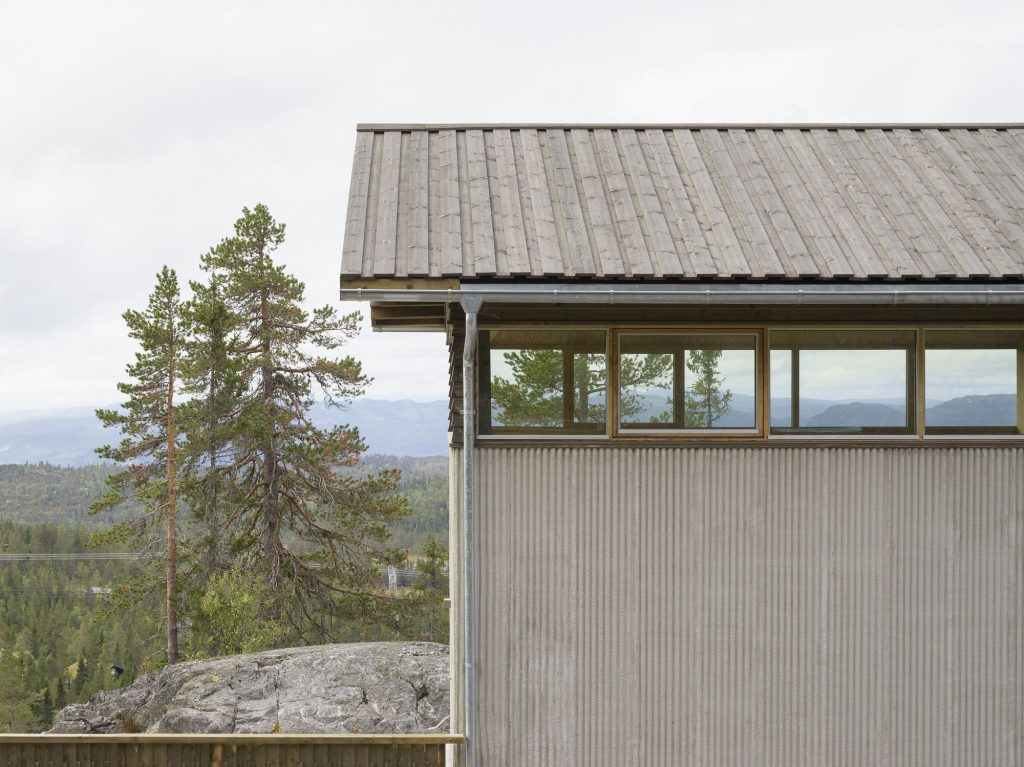
Office Kim Lenschow . photos: © Hampus Berndtson
The winter cabin in Norefjell is characterized by a simple and rigid geometry, that meets the rocky mountain terrain of Norefjell, northwest of Oslo.
The shifting terrain of the site is used as a generator for the division between rooms. The plan is open, but subdivided by slowly stepping down to mark a subtle shift between rooms. Bedrooms are in opposite ends of the building, and kitchen and bathrooms “stick” to the back wall of masonry that forms the base of the building. On top of this, and extending towards the views, a lighter wooden construction with windows are resting. Providing a diagonal section of light through the house. This provides privacy towards the road on the back, but still allows openings to view the mountaintops behind the house.
A modest material palette in pinewood planks and plywood, is contrasted by a render with a deep relief, forming a dialog with the surrounding nature of rocks and pine trunks.
_
Cabin in Norefjell
Architect: Office Kim Lenschow ApS
Engineer: Hjorth Rådgivende Ingeniører, DK
Team: Kim Lenschow, Jonas Fredskov Jensen
Type Winter Cabin
Size 150 m2
Year 2022
Location: Norefjell
Photos: Hampus Berndtson

