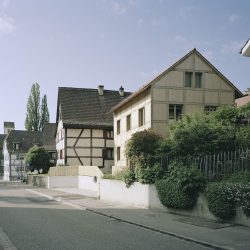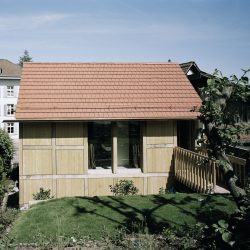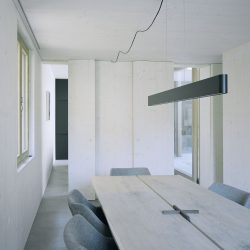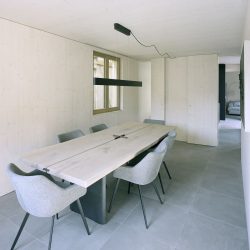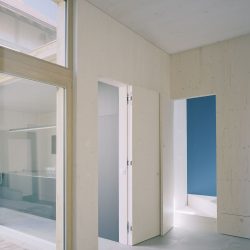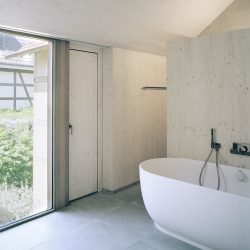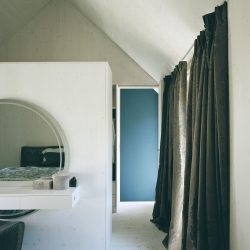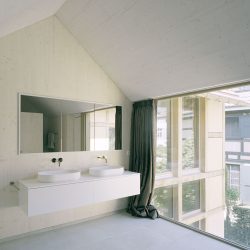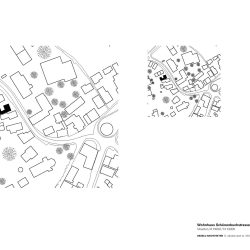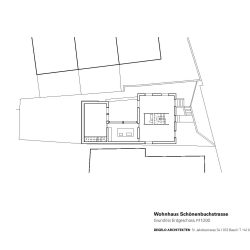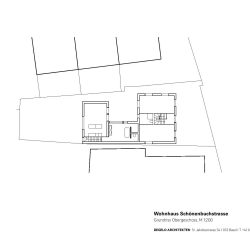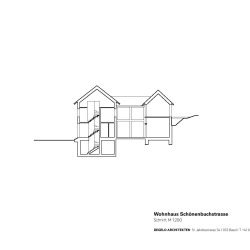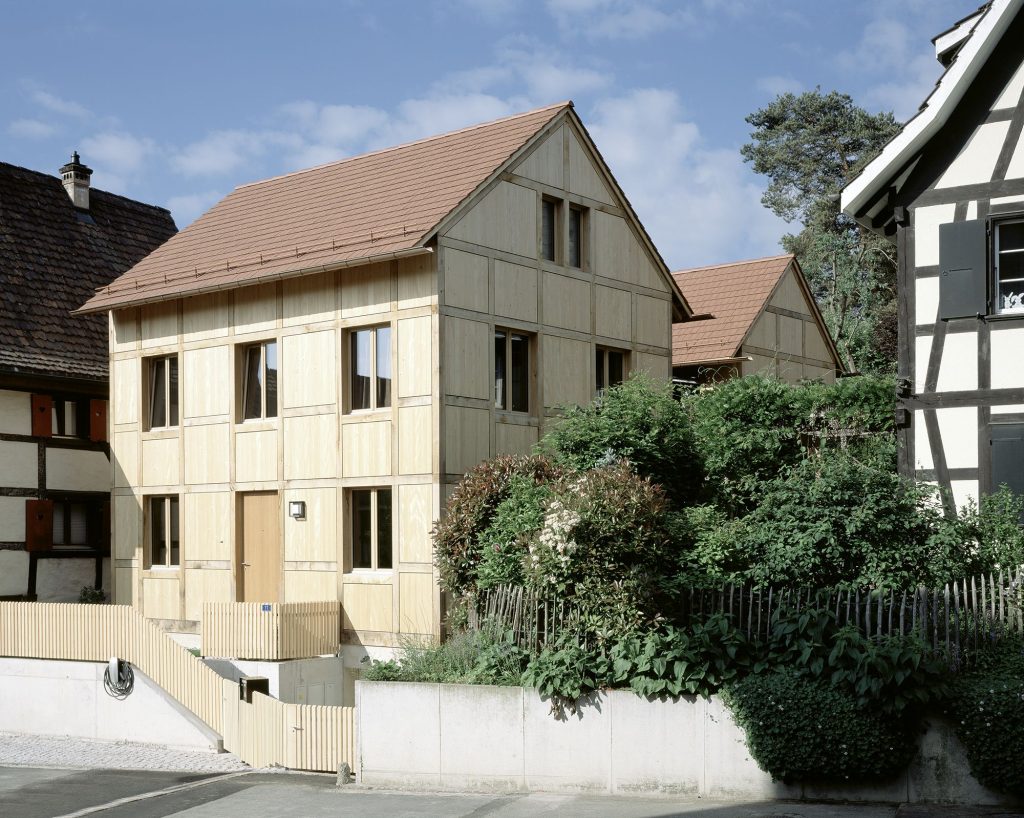
Degelo Architekten . photos: © Bárbara Buehler
A dilapidated timber-framed house was under cantonal and municipal protection. Due to its very poor condition, the monument preservation authorities saw no possibilities for renovation and decided to release the house from monument protection: The house was to be demolished and rebuilt on the same site as a timber-framed building.
As the historic house was originally a simple dwelling for poor people, the new building was also kept simple. The construction was kept as direct and efficient as it was at the time it was built. The timber construction with load-bearing transom was designed as a modern, prefabricated element construction. A few untreated materials dominate the exterior and interior. Rooms of different heights and sizes create a rich spatial experience.
_



