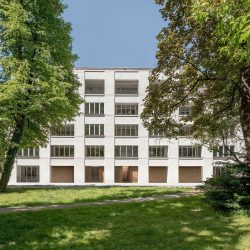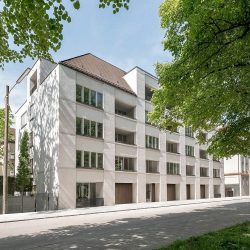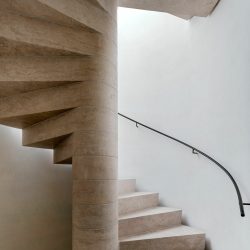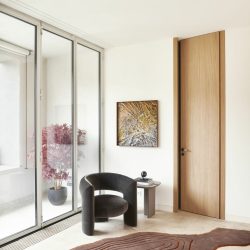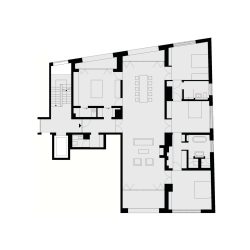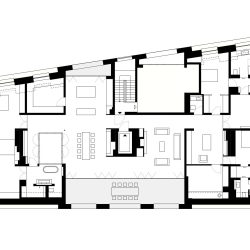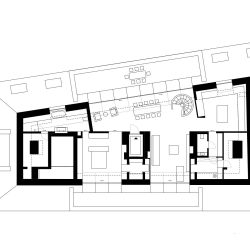
David Chipperfield architects . Studio Mark Randel . + baunetz
Five-storey building in Munich-Bogenhausen, situated on Kolbergerstrasse 5 at the southern entrance of Herzog Park, and an- chored in the middle of bustling city life in the neighbourhood surrounding Munich’s Montgelasstrasse, the building features large apartments spread over 2,800 square meters. Set to be constructed directly across from Herzog Park on a double lot with an area of 1,300 square meters, the building will fit sensitively into the historical fabric of the neighbourhood, complementing an existing ensemble of Gründerzeit-era buildings located between Kolbergerstrasse and Mauerkircherstrasse.
The project
From the very outset, it was clear that the new building would need to incorporate the history and pattern of the surrounding environment without simply copying it or resorting to historicization. This highly unique urban situation required a building that was simultaneously self-confident yet restrained, a building that in- tegrates itself into its context without subordinating itself. With this in mind, Euroboden reached out to Da- vid Chipperfield in 2013. Chipperfield’s architecture is famous for its clarity, its way of distilling things to the essentials. His designs are distinguished by their atmosphere and their striking way of harnessing space.
Beyond his famous Neues Museum in Berlin, he has repeatedly proven his ability to work sensitively within and with a historical context.
The building
In dialogue with Stefan Höglmaier, founder of Euroboden, David Chipperfield developed an ideal design for the site, engaging the historical typologies of the surrounding environment while interpreting them afresh. His design is a contemporary version of Munich’s historical Stadtpalais (*), a term that translates literally as “city palace”. As a freestanding five-storey structure, the new building orients itself towards its neighbours in its size, form, and material language. Without cloying historicism, the new building becomes a typological continuation of the row of semi-detached neoclassical buildings along Kolbergerstrasse. Like them, the new building stands at the centre of its plot, surrounded on all sides by a private garden. Unlike the histori- cal buildings, however, which are split into separate halves, this Stadtpalais is filled with spacious apart- ments that traverse the whole length of the building: full-storey apartments, a two-storey penthouse, as well as two apartments (each three storeys tall) that feature their own gardens, almost like independent villas tucked away inside a larger villa.
Chipperfield’s architecture is at once forceful and subtle, with a host of artistic undertones and nuances. At Kolbergerstrasse 5, this approach is most readily apparent in how Chipperfield formulates the facade to be unassuming and emphatic in equal parts, echoing the design language of its neighbours in its proportional- ity and structure. The building’s powerful lesenes are given a delicate plaster, while the setback wall sur- faces have a rougher plaster cast; this reinforces the facade’s overall impression of depth. Adding to this are the horizontal bands of Danube limestone set below the large windows. Without imitating the neigh- bouring historical buildings, the facade’s calm, even-handed design establishes a strong connection to them. What results from this design concept developed by Chipperfield and Euroboden is a new building that’s exceptionally pleasant and well-tempered.
The interior spaces, on the other hand, are decidedly more dramatic. The two-storey entrance hall seems like a cymbal crash after passing through the quiet facade. This foyer is a spatial gesture that can also be read as a reference to the ample entrance halls of its historical predecessors. But even more than that, the hall generates something extremely relevant in this place and time: a space that acts as an interface point for the building’s community, an intersection between the public nature of the street and the seclusion of private ownership. With its large-format panels of natural stone and solid oak cladding, the hall also sup- plies a foretaste of the materials used inside the apartments.
It’s not just the quality of the materials and the aptly chosen details that lend the apartments their unusual character; more than anything, it’s the clever floor plans designed by Chipperfield. All of the apartments open up in three different directions and feature a central living area with an open fireplace and two loggias – one facing the park, the other facing the building’s garden. Floor-to-ceiling French doors that open flush against the walls of their adjoining recesses create broad sightlines and seamless connections between rooms. These long runs, in addition to the large windows and loggias of the apartments, transform looking out over the park greenery into a central component of life.
(*) Everything’s a Palais
After much discussion, we deliberately decided to use the concept of a “contemporary Stadtpalais.” We’re well-aware that the term has seen great overuse – nowhere more extravagantly than in the real estate in- dustry – to the point that it has nearly lost any meaning; when every other middling project is marketed as an “exclusive Stadtpalais,” the term has clearly lost its significance. In the case of this project, however, considering its historical references, the urban situation, the historical context, as well the unusually ample quality of the living spaces, there’s a strong argument and an unambiguous justification for using the phrase as it was originally intended. We’re taking back the term Stadtpalais!
The garden
Italian landscape architects Erica and Federico Ratti have designed a poetic garden to surround the re- strained building. The plants, predominantly domestic bushes and groves have been chosen with the changing seasons in mind while also providing transitional spaces from the private gardens into the neigh- bouring Herzog Park. A hedge of boxwood and yew surrounding the property ensures visual privacy. The shared segment of the garden, meanwhile, is planted with Christmas roses, rhododendrons, and hydran- geas, while the two side gardens have been planted with taller growth like yew trees, shadbush, and cherry laurels
_

