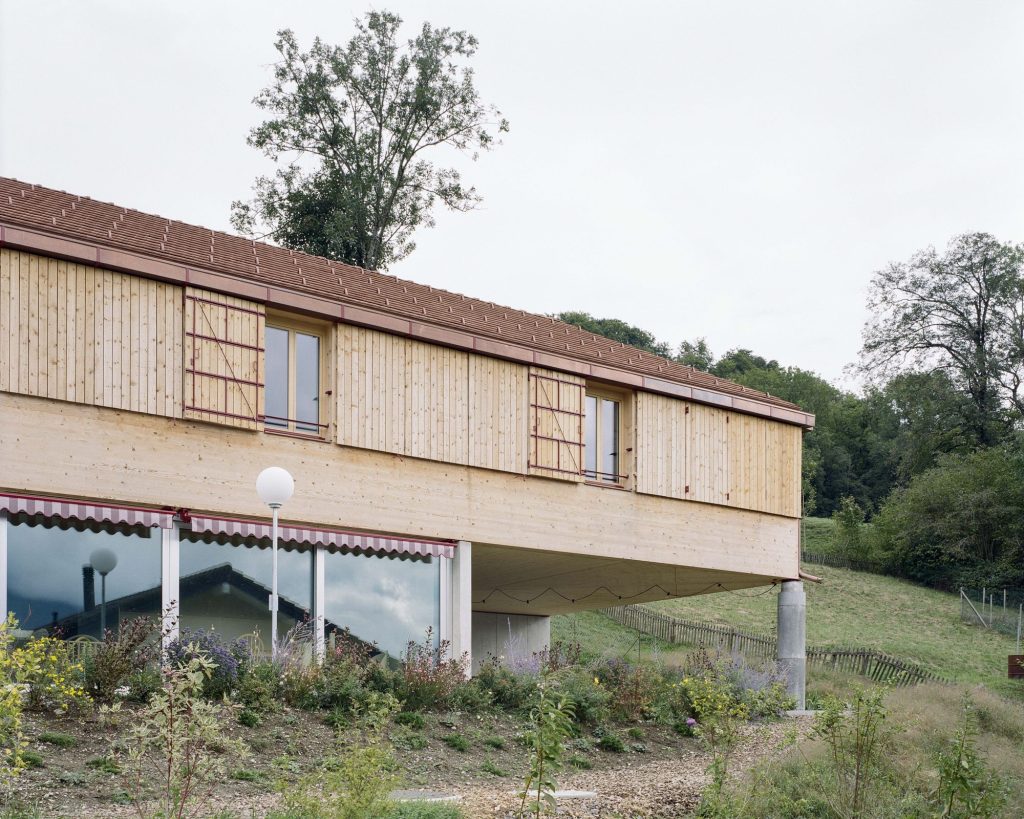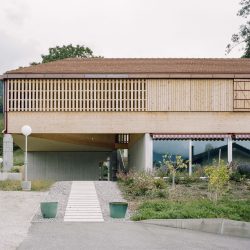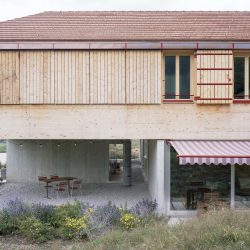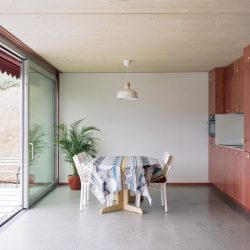
Madeleine architectes . Studio François Nantermod . photos: © Séverin Malaud . Video: © Antoine Béguin
At the end of a road, an existing house built by the grandfather of three grandchildren punctuates the street by its position in the centre of a plot. The premise is simple, the grandchildren inherit this particular piece of land and all want to live there.
In a participatory approach, the project management invites us to several meetings with discussions and sharing during which a relationship between architects and clients, between needs and answers, is created. Three entities, initially independent, collaborate on a collective and cooperative intention. The existing house is the heart of the project, the centre of gravity around which the new living units orbit. Like a vital organ, it contains within itself the technical parts necessary for the functioning of the new body that surrounds it. Upstairs, the hollowed space remains a witness to the past, offering a new and mutable place to appropriate.
The new construction decomposes its relationship to the ground into three distinct mineral entities, these containing the living rooms and individual private terraces. Upstairs, the absence of clear borders allows the rooms to be interchanged between the units according to the evolution of single families and their willingness to adapt.
A common belt connects the families with a single BLC structure and expresses the interplay of the spans and their resulting force. The existing house and the new construction that surrounds it, act and determine each other like a parergon.
The interstice, an interface between the private and common spaces, presents a variation of devices necessary for understanding the borders of the living together. Gateways and steps fill up the void that is instrumental to this dialogue.
_
Location: Villy, Switzerland
Architects: Madeleine architectes, Vevey
Studio François Nantermod, Champéry
Completion year : 2022
Program : community housing
Photos: © Séverin Malaud
Vidéo: © Antoine Béguin

À l’extrémité d’une impasse, une maison existante construite par le grand-père de trois petits enfants ponctue la rue de par sa position au centre de la parcelle. Le postulat de départ est simple, ils héritent de ce terrain particulier et souhaitent tous l’habiter. À la manière d’une démarche participative, la maîtrise d’ouvrage nous convie à plusieurs rencontres, discussions et partages au cours desquels une relation entre mandants et mandataires, entre besoins et réponses, s’interrogent et se confondent. Trois entités, initialement indépendantes, collaborent sur une intension collective et coopérative. La maison existante sera le cœur du projet, le centre de gravité autour duquel orbite les nouvelles unités de vie. Tel un organe vital, elle enferme en son sein les techniques nécessaires au fonctionnement du nouveau corps qui l’entoure. L’étage évidé, témoin de son passé, offre un nouveau lieu appropriable et multiple. La nouvelle construction décompose son rapport au sol en trois entités minérales distinctes, celles-ci contenant les pièces à vivres et leurs terrasses privatives. À l’étage, l’absence de frontières claires permet d’interchanger les chambres entre les unités à la volonté d’adaptation des familles et de leur évolution. Cette ceinture commune relie d’une seule structure en BLC les familles et exprime le jeu des portées et de leur force résultante. L’existant et cette nouvelle construction qui l’entoure, à la manière d’un parergon, agissent et se déterminent l’un et l’autre. L’interstice, interface entre les mondes privées et communs, présente une déclinaison de dispositifs nécessaire à la compréhension des frontières du vivre ensemble. Passerelles et seuils composent le traitement de ce rapport par le vide.
































