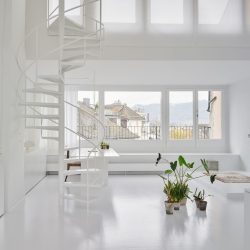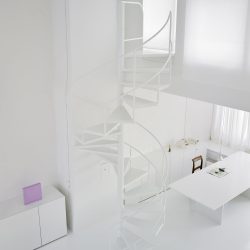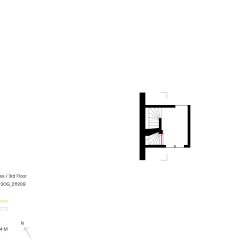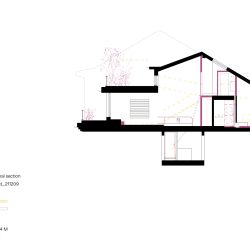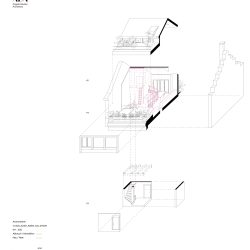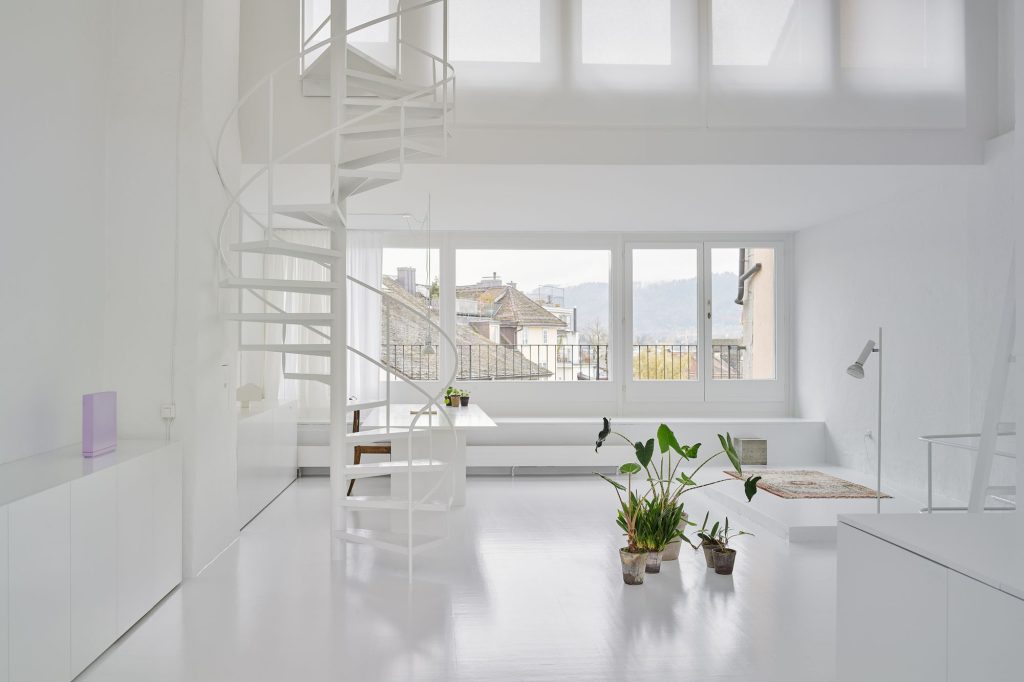
Angela Deuber . photos: © Schaub Stierli Fotografie
Conversion of a town house from 1530 into a gallery.
The town house at Obere Zäune in Zurich, located in an elevated part of the old town near Grossmünster, was built in 1530. The building was extended and rebuilt in the 17th and 19th centuries. Typologically, the house consists of long, narrow spatial structures on 8 floors, which are about 16 meters deep from north to south and about 4 meters wide between the neighboring houses.
The conversion on the 4th & 5th floors emphasizes the direct north-south connection of the simple floor plan organization and unfolds the height of the old town house with a room height of around 6 meters. The result is a large, open top floor space that is similar in char- acter to the other floors with their long spatial structure.
_

