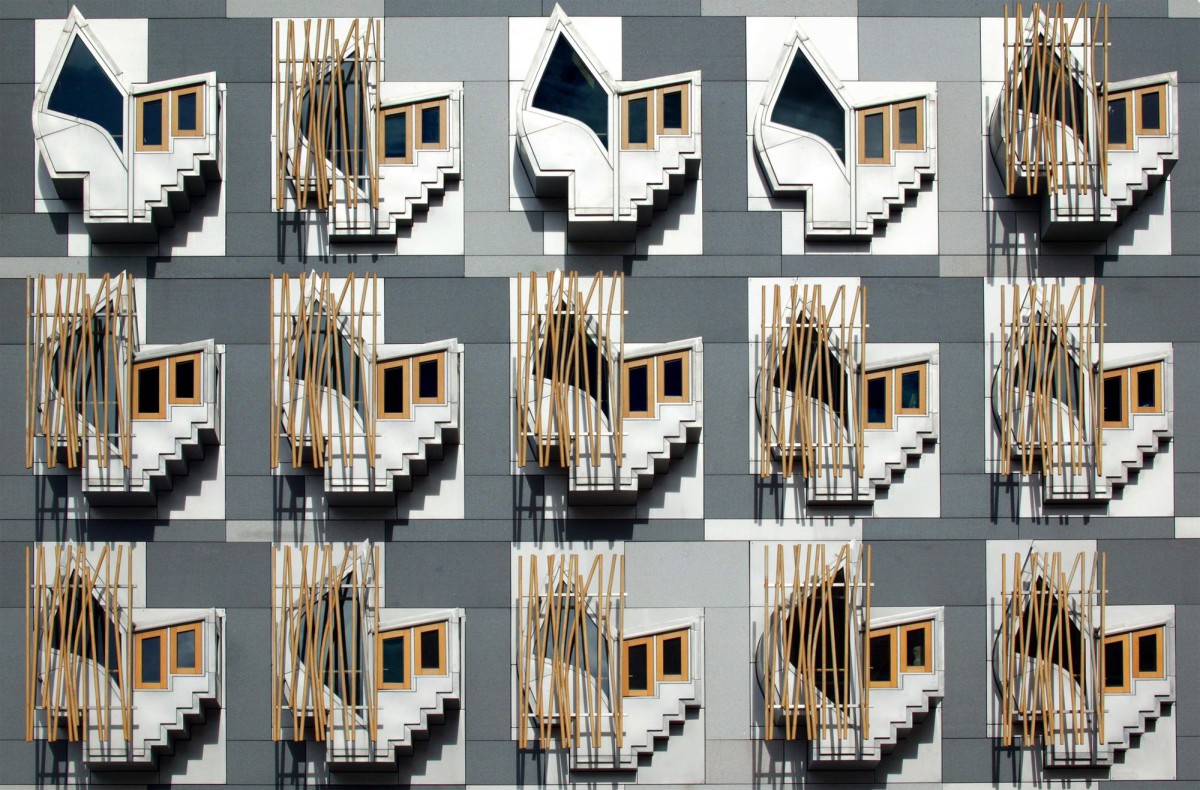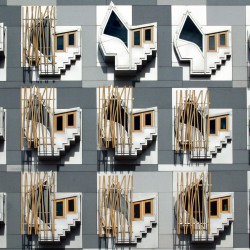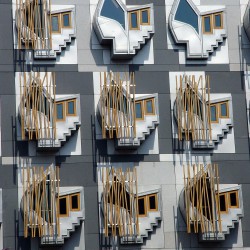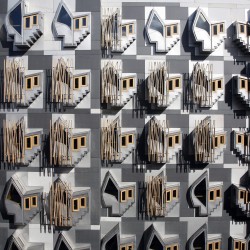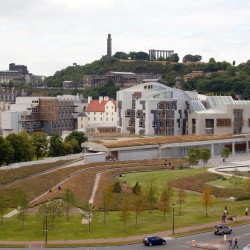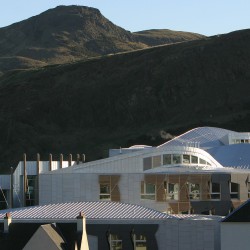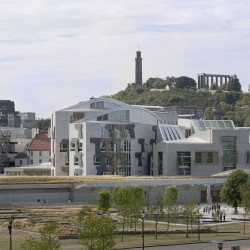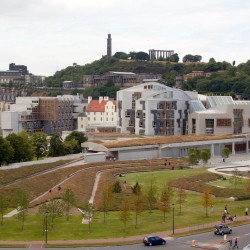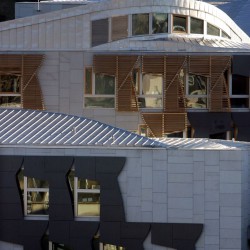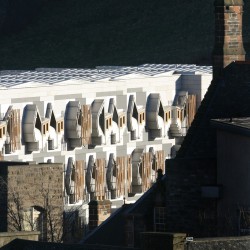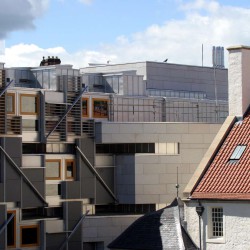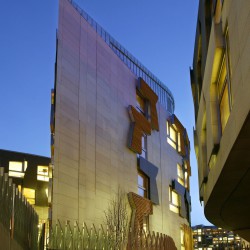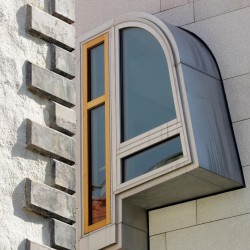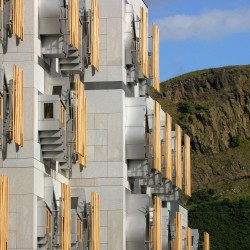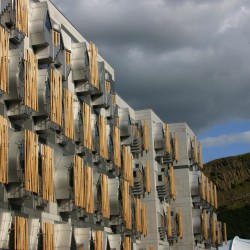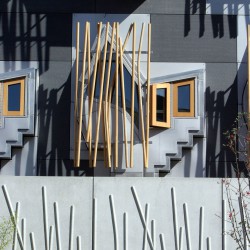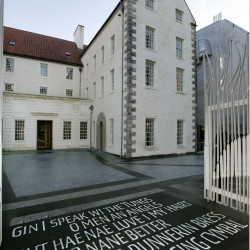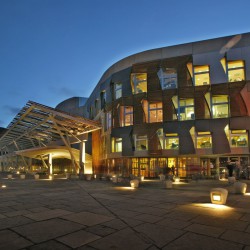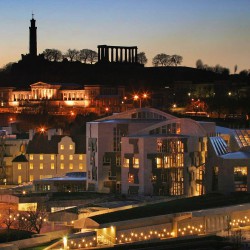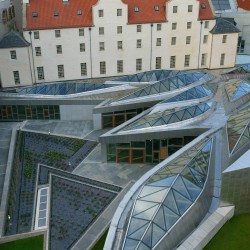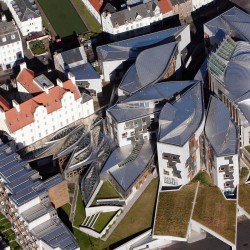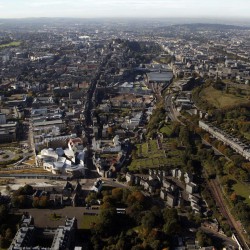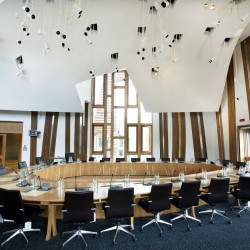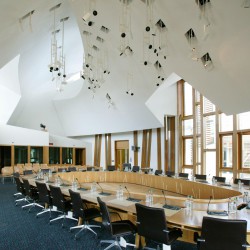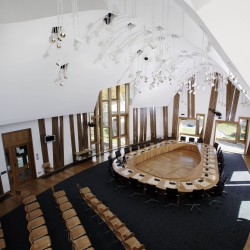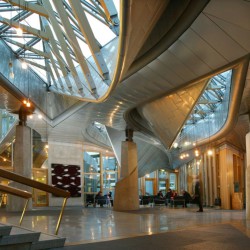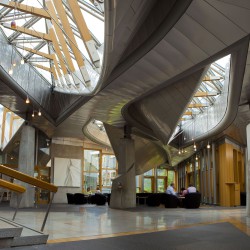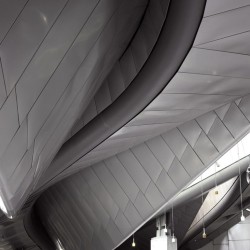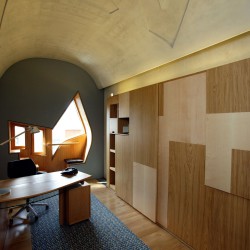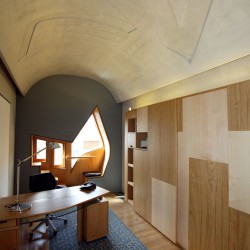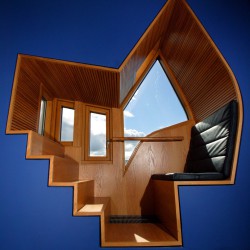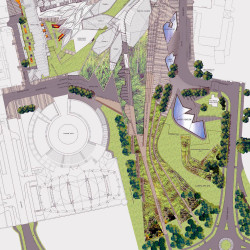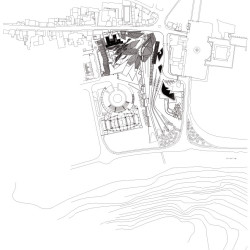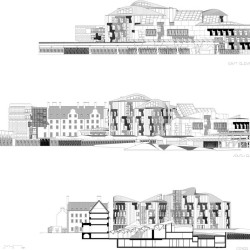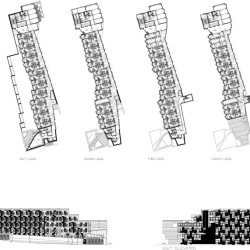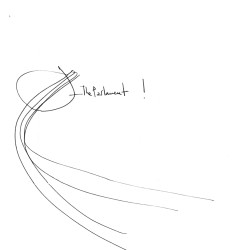Miralles/Tagliabue – EMBT . photos: © Scottish Parliament Corporate Body . + world-architects
In 1998 EMBT won the bid to design the new Edinburgh Parliament building. The proposal generated great enthusiasm due to its organic capacity to combine existing elements with new technologies through the contemporary and unique language of the Barcelona studio.
_
The project’s development centered on reflecting the characteristics of the country and its inhabitants via a new way of building that was directly linked to the land itself. This close tie to the site and its setting would, when the adjacent distillery is demolished, enable the generation of multiple perspective lines on the city. Intentionally, a contrast is sought, a conceptual distance, between the new construction and Holyrood Palace, the twelfth-century royal residence that has been renovated many times. Unlike the palace, which dominates the landscape, the new Scottish Parliament drops literally into the hillside terrain, the lowest part of Arthur’s Seat, and appears to sprout from the living stone.
_
Date: 1998 – 2004
Location: Scotland, United Kingdom
Client: The Scottish Parliament Corporate Bd.
Type of project: First prize in competition, new construction
Program: Building Parliament of Edinburgh
Architect: Enric Miralles, Benedetta Tagliabue – Miralles Tagliabue EMBT and RMJM Scotland LTD, M.A.H Duncan, T.B. Stewart
Competition
Project Director: Joan Callis
Project Team: Constanza Chara, Omer Arbel, Fabian Asunción, Steven Bacaus, Michael Eichhorn, Christopher Hitz, Francesco Mozzati. Leonardo Giovanozzi, Fergus Mc Ardle, Fernanda Hannah, Annie Marcela Henao, Ricardo Jiménez.
Basic Project
Project Director: Joan Callis
Site Architect: Karl Unglaub
Project Team: Constanza Chara Umberto Viotto, Michael Eichhorn, Fabian Asunción, Fergus Mc Ardle, Sania Belli , Gustavo Silva Nicoletti, Vicenzo Franza , Antonio Benaduce, Andrew Vrana, Bernardo Ríos, Torsten Skoetz, Tomoko Sakamoko, Javier García Germán. Annie Marcela Henao, Christian Molina Angel Gaspar Caspado, Nadja Pröwer, Sania Belli, Pedro Ogesto Vallina, Leonardo Giovannozzi, Sara Hay, Marco Santini, Francesco Matucci, Cristiane Felber, Marco de la Porta, Sonia Henriques, Luciano Di Romanico, Jan Locke, Christine Stauss, Sandra Stecklina, Simone Brussaferi, Claudia Lucchini, Stefan Geenen, Kristina Kinder, Franziska Bartsh, Adam Strong, Patricia Giacobbe, Rafael du Montard, Florencia Vechter.
Executive Project
Project Director: Joan Callis
Site Architect: Karl Unglaub
Project Team: Constanza Chara, Umberto Viotto, Eugenio Cirulli, Fergus Mc Ardle, Leonardo Giovannozzi, Francesco Matucci, Emanuele Bottigella, Torsten Skoetz, Albert Nasser, Jorge Rollán Raffin, Griet Lambrechts, Sandy Brunner, Péter Sándor Nagy.
RMJM Staff
Architectural and Landscape Team:
Andrew Hodgkinson, Andy Bushell, Annette Raible, Armin Rose, Barry Croall, Bernd Woger, Brian Stewart, Bryan Thomas, Calum McLeod, Carl Davies, Carl McWilliam, Caryl Stephen, Chin Koi Khoo, Choon Yen Yap, Chris Patterson, Christopher Walsh, Claire Coombe, Claire Gordon, Colin Cairns Ford, Conor Pittman, Craig Hovell, Cristina González-Longo, David James, David Malley, David Maxwell, David McPherson, David Miller, David Reat, Debbie McKeen, Emma Franks, Fan Tie, Fiona Kelso, Fiona McNeill, Fraser Hay, Gillian Hanley, Gordon Gray, Gordon Hulley, Gordon McGregor, Graeme Marshall, Guiseppina Ascoine, Hector McDonald, Ian Burns, Jackie Brown, Jackie Milne, Jason Sharman, Jennifer Cassidy, John Doogan, John Dwyer, John Kinsley, John Marshall, John Ramsay, John Welsh, Julia Radcliffe, Karin Ott, Kath MacTaggart, Keith MacRae, Kenny Fraser, Kevin Grubb, Khairul Khalifah, Kirsten Spence, Kirsty Raitt, Laura Walder, Leigh Muldownie, Louisa Reid, Lumir Soukup, Malcom Christie, Manuela Molendini, Mark Bingham, Mark Dowey, Mark Hutcheson, Merlinda Song, Mette Thagaard, Michael Duncan, Mike Lee, Mike Murray, Moira Blane, Monika Einwachter, Nathan Ward, Nick Finlay-Coulson, Nicola Henderson, Nira Ponniah, Norman McKenzie, Pamela Syme, Patrick MacDonald, Philip White, Pohkit Goh, Rachel Smith, Rebecca Wober, Robin Gibson, Ross Milne, Sandra Costa Santos, Simon Brims, Simon Richards, Thomas Hutcheson, Tom Hay, Tony Kettle. Tony Malley, Victoria McAllum, William Anderson, William McElhinney, Wilson Homal.
Consultants: BOVIS Lend Lease Construction Manager
Davis Langdon & Everest Quantity Surveyors
Ove Arup & Partners Structural Engineers
Arup Facades Façades
Buro Happold Fedra Access Consultants
Merritt-Harrison Catering Consultants Catering
Consultants
WS Atkins Fire Consultants
RMJM Building Services Building Services Engineers
RMJM Structures Civil/Structural Engineers
Art in Partnership Art Procurement
Graven Images Designers of Public Exhibition
RMJM Landscape Landscape Architects
ECD Energy & Environment Environmental Consultants
Office for Visual Interaction OVI Lighting Consultants
Cairns Property Services Building Control Advisors
Turner Townsend Management Systems Planning Supervisors
Sandy Brown Associates Acoustic Consultants
Scottish Lime Centre Advisors on Harling Specifications for Queensberry House
CDT Signage Consultants
Health & Safety Executive Health & Safety Regulation Advisors
Built Area: 30.000m²
Site Area: 47.000m²

