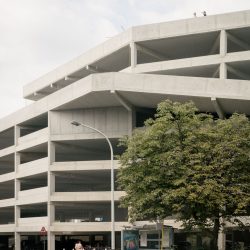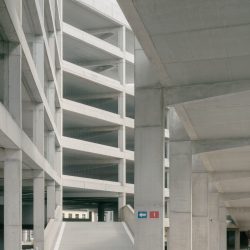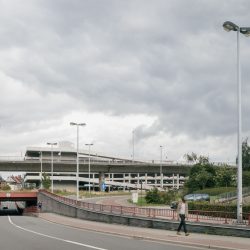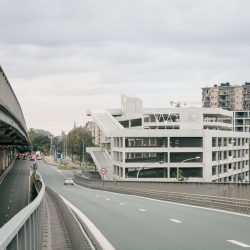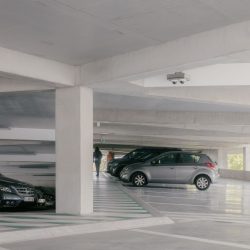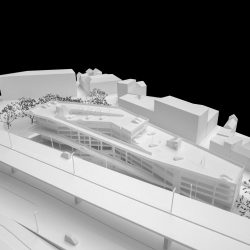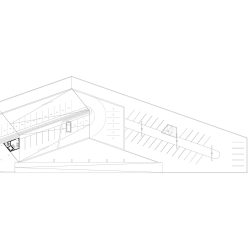
Havana architectuur . L.U.S.T. architecten . photos: © Stijn Bollaert
The parking building in Ledeberg is a Park&Ride facility that will provide space for 500 cars. It is an important contribution to the new Mobility Plan for the City of Ghent: car traffic is increasingly kept out of the city center.
The most important starting point in the design is the maximum preservation of the existing open space. Ledeberg has a very dense urban fabric, every square meter of green space is valuable. We resolutely opt for a ground-level open space that continues into the parking building, with the ground level as the lowest parking level. A second step in the design process is the choice of a parking system. Due to its pointed shape, the available lot is by no means ideal for organizing parking surfaces. Therefore, we do not choose to design a tessellating system, taking into account all the disadvantages of the triangular plot. On the contrary, we design a system that establishes a minimal footprint for the building. The boomerang plan form is the result of this.
Efforts are made to maximize the legibility of the system. One wing of the boomerang is slightly sloped, the other wing flat. Seeking traffic drives up, exiting traffic drives down. In the process, the angle of the plot is exploited as the angle for parking spaces, making parking in this Park&Ride fast and efficient.
_


