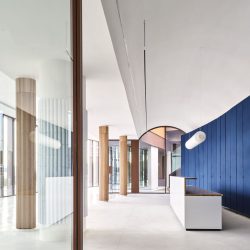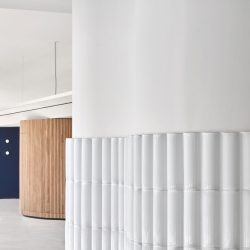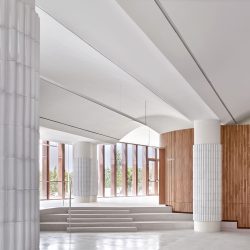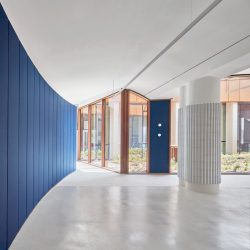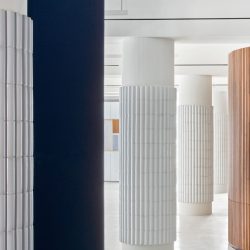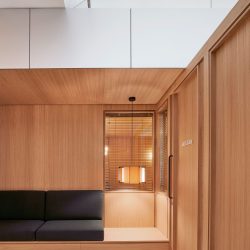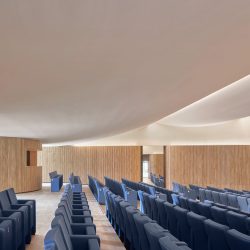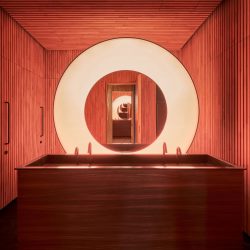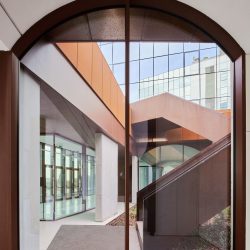
TwoBo . photos: © Jose Hevia
A pharmaceutical company based in Sant Cugat wanted a project to connect diferent buildings together through their respective lower levels, in an attempt to transform this space into a Hall, a Foyer and an Auditorium.
In architecture you often hear that an empty space should be defined by what’s built in it, nothing more, nothing less. The empty space was there, already built, naked… and we became tailors instead of architects. From the measurements of the naked body (waistline, hips, the way the shoulders fall down) a tailor reimagines the body in fabrics. Rediscovering it through imagination and covering it with tangible shapes, all in the same effort.
With this attitude the curved facade was redrawn as clean as possible to turn it into a gesture that runs from one end to the other. The installations in the patio, like misplaced scraps of cloth, were removed to make a yoke out of it, like a frame that fits over the shoulders and neck of someone. All the different concrete pillars were dressed with tailor-made pieces that remind us of Alvar Aaltos’ clean and ample spaces in his big universities. The ceilings were bulged up with a mantle of catalan-style vaults to connect
everything coherently with the pillars. The wood walls were curved, making way for people to flow around them like wind on a dress that falls free, top to bottom. Last but not least, blue; a big curtain in the background to act as a petticoat.
Like accessories to a dress, we placed jewels with personality here and there to make the place human, even in the absence of people: a slim sinuous handrail, some large and thin pillars dressed for the occasion, a corten staircase that goes up the middle of the patio, a sun (yes, like the Sun) hidden in a bathroom. All of these set the mood for the main piece of the project.
An auditorium for 380 people. The wood on the walls act as a socle that encircles the room downhill next to the seat rows, giving warmth and texture to the opened hands of whomever walks down that runway. In opposition to the wood, the ceiling floats in white waves similar to fabric that moves up alongside light and sound. This will become the backdrop to the companys’ big events.
_
TAILOR-MADE
Type: Hall / Client: Pharmaceutical company / Location: Sant Cugat / Area: 1.900m² /
Architects: TwoBo / Date: 2022 /Constructor: FCC / Engineers: INDUUS





