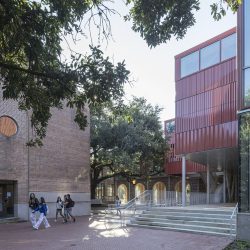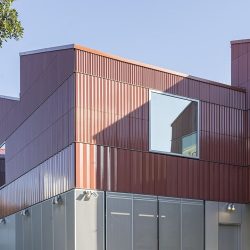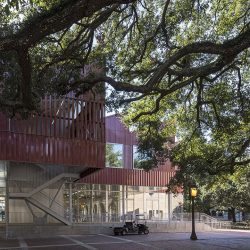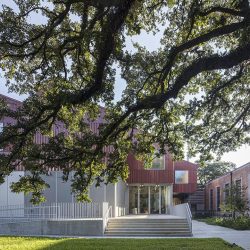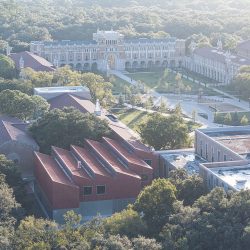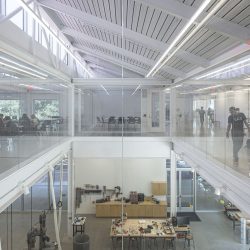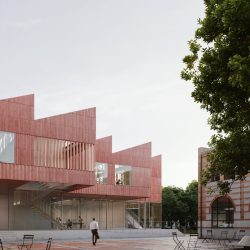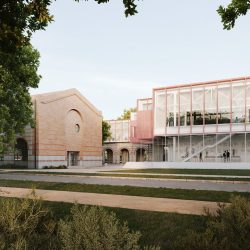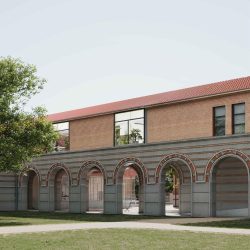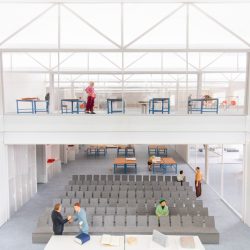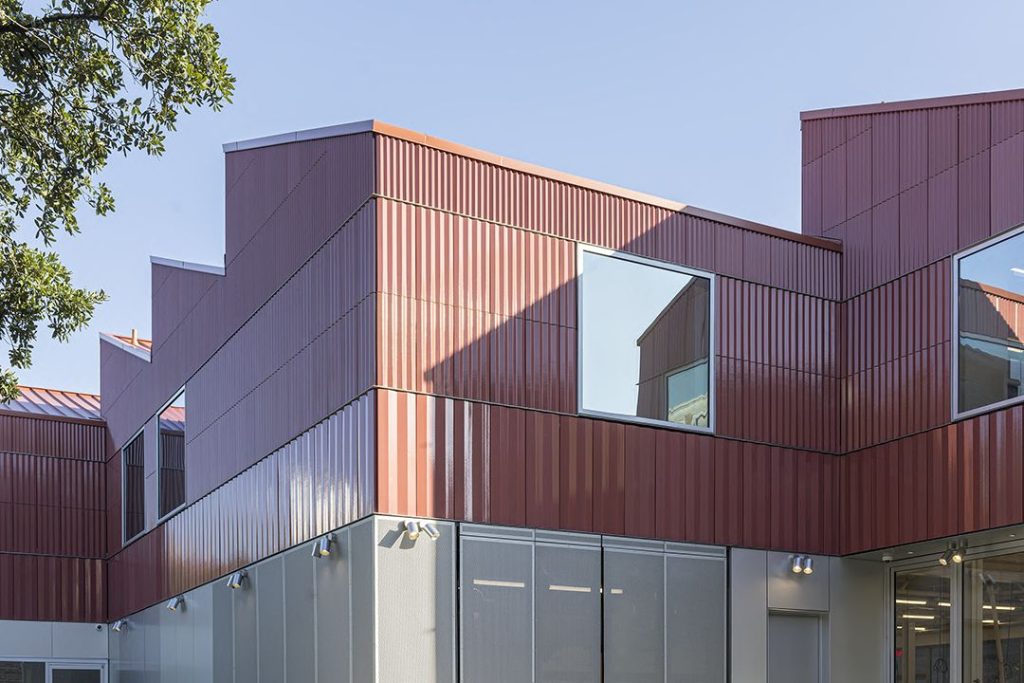
Karamuk Kuo. photos: © Laurian Ghinitiou
First images of William T. Cannady Hall, a 22,000-square-foot building that will serve the Rice School of Architecture.
Sited across a courtyard and connected by an aerial walkway to Rice Architecture’s longtime home, MD Anderson Hall, the new structure is designed by Karamuk Kuo. It will house a two-story public gallery, flexible teaching areas, research and fabrication space, and is expected to open in Fall, 2023. The Linbeck Group is the general contractor.
_
Project Rice School of Architecture Extension
Year 2019 – 2023
Location Houston, USA
Program Educational
Type of Procurement RFP
Status In Progress
Client Rice University
Size 1’850 m2
Team
Jeannette Kuo, Ünal Karamuk, Andreas Papadantonakis, Saida Brückner, Daniel Haidermota, Meret Heeb, Goncalo Sassetti, Domenic Schmid, Thomas Rohrer
Consultants
Architect of Record: Kendall/Heaton Associates
General Contractor: Linbeck
Structural Engineer: Ensight Haynes Whaley
Civil Engineer: Walter P.Moore
MEP: Collaborative Engineering Group
Lighting: Tillotson Design Associates
Acoustical: Shen Milsom & Wilke
Sustainability/LEED: NV5
Geotechnical: Ulrich Engineers
Building Envelope: Morrison Hershfield

