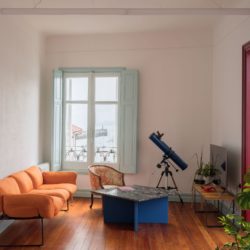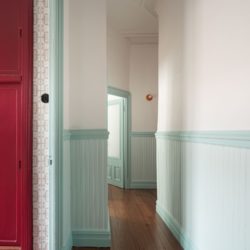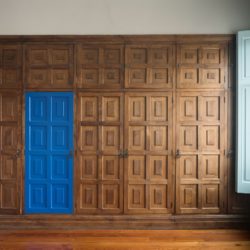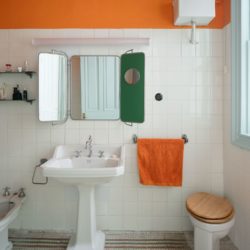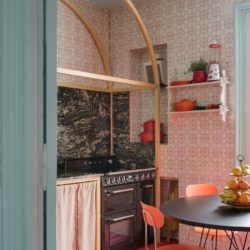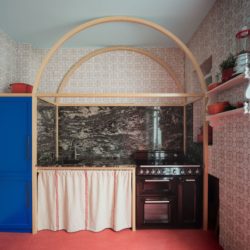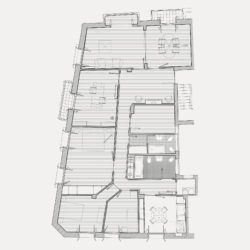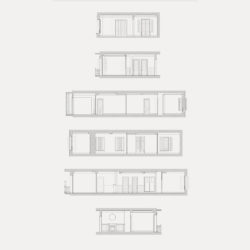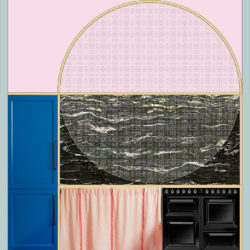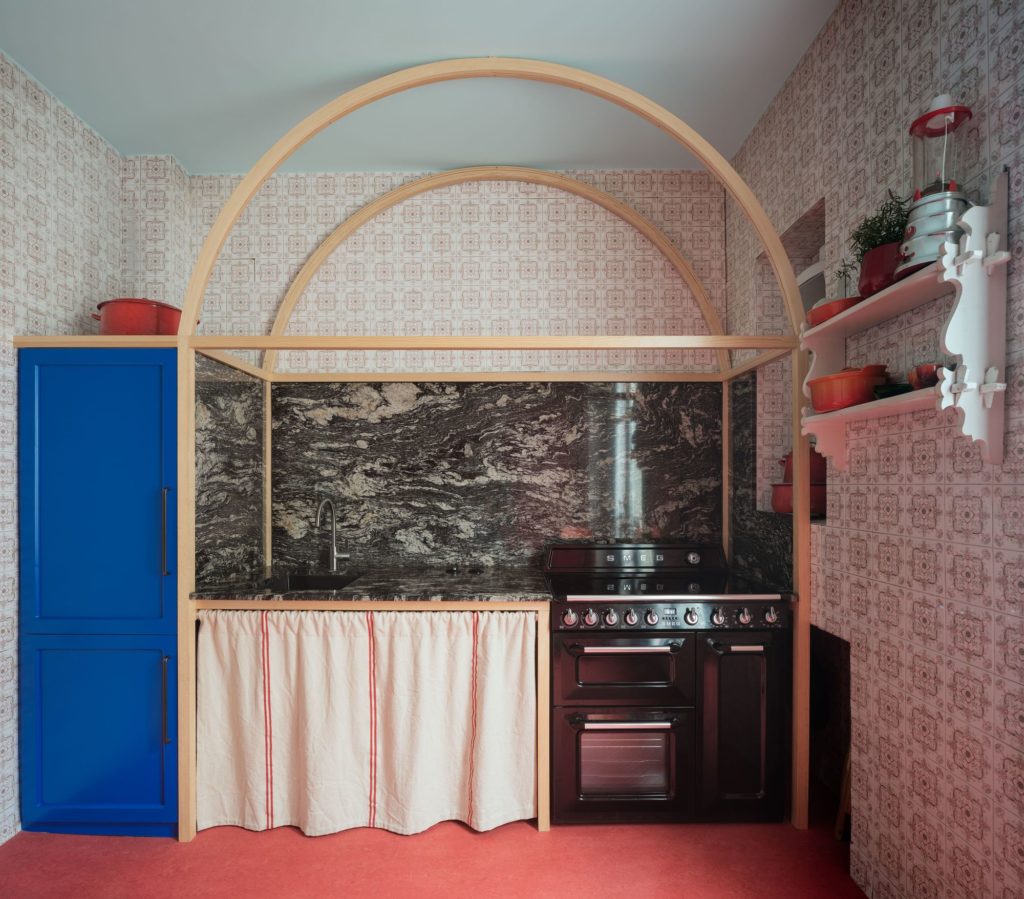
Acha_Zaballa Architects . photos: © Luis Díaz Díaz
Perhaps the most remarkable thing about the ‘Joyous Home’ project is the choice of a colour palette. Because in this renovation project colour is the protagonist.
Our interest has focused on breathing new life into this property included on the protected heritage building list of the town. The original house, designed very early in the 20th century, is the result of the introduction of Modernisme with a certain tempering, probably due to the embryonic nature of the style in the local context of 1900. (The architect L. Rucabado would design buildings in a much more Art Nouveau style in the same town in the following years).
We have adopted the decision not to demolish partitions, overcoming the inertia of spatial and functional adaptation to contemporary conventions. This decision is respectful with the heritage protection of the property. But we have to say that it is also consistent with the criteria of domesticity and efficiency to which we aspire today. Because it has attributes that modern evolution eliminated in its drift towards maximum efficiency. Rooms with a balanced dimension that can indistinctly serve one use or another. High ceilings and large windows that act as light and radiation collectors. Windows with overlapping elements, double sheets and shutters, which in their handling allow easy control over the opening in terms of energy.
Few alterations had been made to the original house. Perhaps the most significant is the loss of the original kitchen facilities. In response, we have designed the room with a simple but expressive approach, which dialogues naturally with the originality of the house and at the same time it is functional from current demands. The original cupboard has been rescued, lacquered in red, in front of the new pine structure that supports the minimal elements of the kitchen. The arrangement of the elements and the form evoke the lost elements. The large fabric chimney has been replaced by a wooden structure, which, like a large hood, extends over the kitchen front. The equipment is reduced to the essentials. Without intending to fall into nostalgic reconstruction, simplicity is here an allegation in favour of design as a tool at the service of the durable utility.
By working on what already exists, repairing, minimizing additions, minimizing substitutions, the waste generated is reduced. With less debris, less materials to transport, processes are simplified. Any work is more sustainable to the extent that it involves fewer production, transport and installation processes. Reusing and extending the useful life of what is built and manufactured is our way of understanding sustainability.
This leads us to an exhaustive analysis of what exists to decide to join in intervening only on what is essential.
Keep the original coatings.
Repair carpentry elements.
Admit imperfections, assume the patina, the effects of wear or certain deformations.
And give prominence to the layer of decoration and color to highlight the spatial qualities of the house.
Red, pink, orange, green and blue in our particular tribute to an exuberant and sensual style of which we declare ourselves admirers.
_
JOYOUS Home
Renovation of a Modernisme home
Location Castro-Urdiales
Date 2021
Architect Acha_Zaballa Architects
Cristina Acha, Miguel Zaballa
Photographs Luis Díaz Díaz
Quizá lo más destacable del proyecto de la Joyous Home sea la elección de una paleta de color. Porque en este proyecto de renovación el color es protagonista. Nuestro interés se ha centrado en insuflar nueva vida a esta propiedad declarada Bien de Interés Cultural. La casa original proyectada muy en el inicio del sXX es fruto de la introducción del Modernismo con cierto atemperamiento seguramente debido a lo embrionario del estilo en el contexto local de 1900. (El arquitecto L. Rucabado proyectaría casas mucho más ‘modernistas’ en la misma localidad en los siguientes años). Hemos adoptado la decisión de no derribar tabiques, venciendo la inercia de la adecuación espacial y funcional a los convencionalismos contemporáneos. Esta decisión es respetuosa con la protección del inmueble. Pero hemos de decir que es también coherente con los criterios de domesticidad y eficiencia a los que aspiramos hoy. Porque posee atributos que la evolución moderna eliminó en su deriva hacia la máxima eficiencia. Estancias de dimensión equilibrada que pueden indistintamente servir a un uso o a otro. Techos altos y grandes ventanas que funcionan como captadores de luz y radiación. Ventanas con superposición de elementos, dobles hojas y contraventanas, que en su manipulación permiten el control sobre el hueco en términos energéticos. Sobre la casa original se habían producido pocas alteraciones. Quizá la más significativa la pérdida de las instalaciones originales de la cocina. En respuesta, hemos diseñado la estancia con un planteamiento sencillo pero expresivo, que dialoga con naturalidad con la originalidad de la casa y al mismo tiempo resulta funcional desde las exigencias actuales. La alacena original ha sido rescatada lacada de rojo frente a la nueva estructura de pino que soporta los elementos mínimos de la cocina. La disposición, la forma evocan los elementos perdidos. La gran chimenea de fábrica se ha sustituido por una estructura de madera, que a modo de gran campana se extiende sobre el frente de cocina. El equipamiento se reduce a lo indispensable. Sin pretender caer en la reconstrucción nostálgica, la sencillez es aquí un alegato a favor del diseño como herramienta al servicio de la utilidad de lo perdurable. Al trabajar sobre lo existente reparando, minimizando añadidos, minimizando sustituciones, se reducen los residuos generados. Con menos escombros, menos materiales que transportar, se simplifican los procesos. Cualquier obra es más sostenible en la medida en que implique menos procesos de producción, transporte y puesta en obra. La reutilización y el alargar la vida útil de lo construido y lo fabricado es nuestra manera de entender la sostenibilidad. Esto nos lleva al análisis exhaustivo de lo existente para decidir hacer sólo lo imprescindible. En definitiva, no hacer rozas. Conservar los revestimientos originales. Reparar los elementos de carpintería. Admitir las imperfecciones, asumir la pátina, los efectos del desgaste o ciertas deformaciones. Y dar protagonismo al estrato de decoración y color para poner en valor las cualidades espaciales de la casa. Rojo, rosa, naranja, verde y azul en nuestro particular homenaje a un estilo exuberante y sensual del que nos declaramos admiradores.







