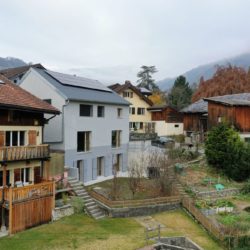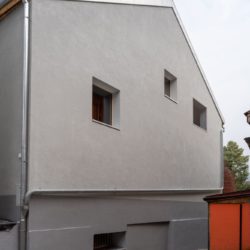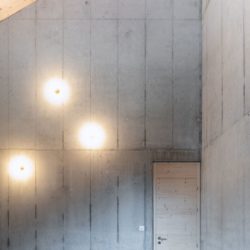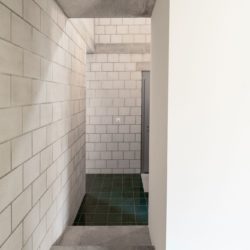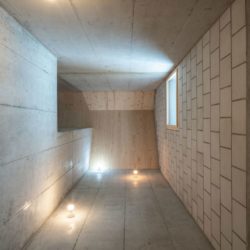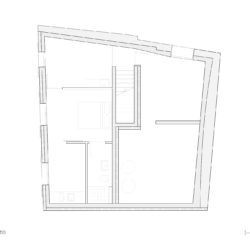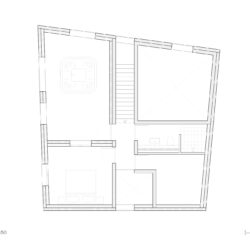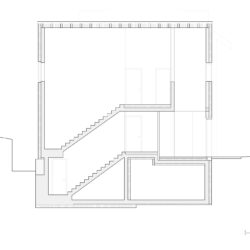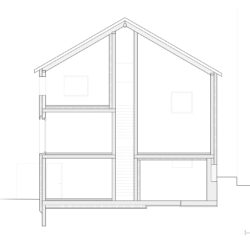
studio SML . photos: © Max Collomb
The project is located on the edge of a sinkhole, in the village of Bex in Romandy.
The dimensions of the new house respects the size of the previous building. The project is divided in three residential floors. The main entrance lies on the first floor, the public area of the house. The entrance is a double heigh space visually liked to the kitchen / living room and the upper floor. From the entrance we have access to a small office on the right and the dual height library.
The attic is the couple’s private space. The bedroom is directly connected to the outside cover terrace. The exterior-interior terrace is an invisible place from the outside, where the owners can enjoy the view of the mountains protected from the neighbors.The lower ground floor is, half a basement and half a small independent apartment with direct access to the private garden. As a whole the volume is compact and once inside, the constructive system becomes clear. The structure is made of concrete combined with silicon-calcareous bricks and wood for the frames, doors and the roof. Nothing is hidden from the inside. Each detail is studied with care to beautify the interior. The facades are in two shades of gray plaster, light on the top and dark on the bottom. The change of color in the basement bring a harmonious dialogue with the neighbor’s houses.
_

