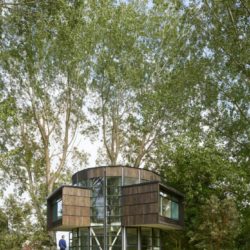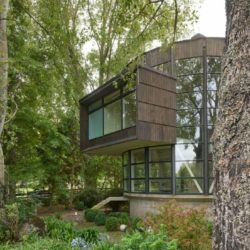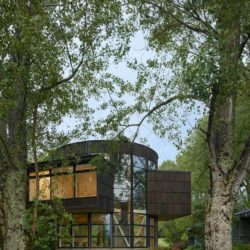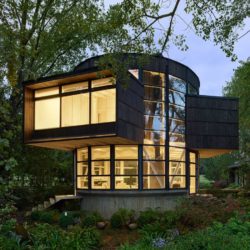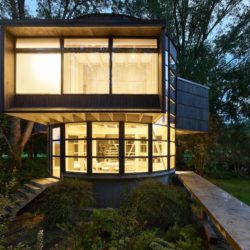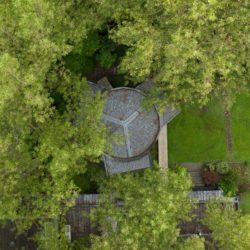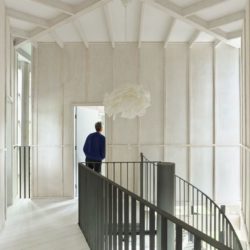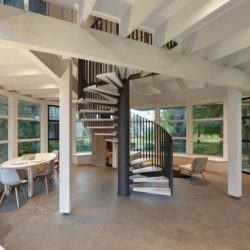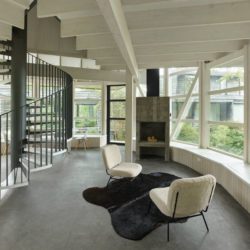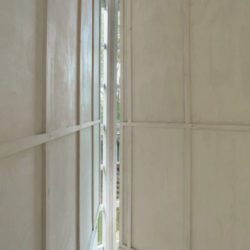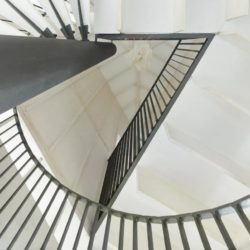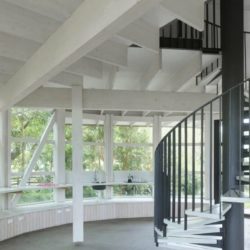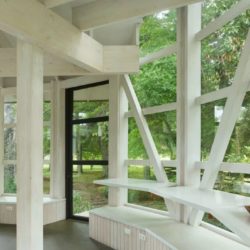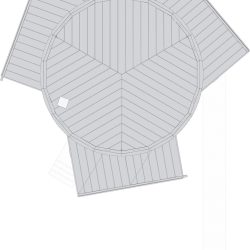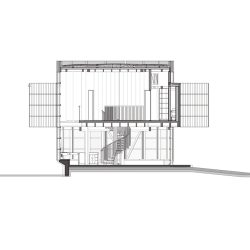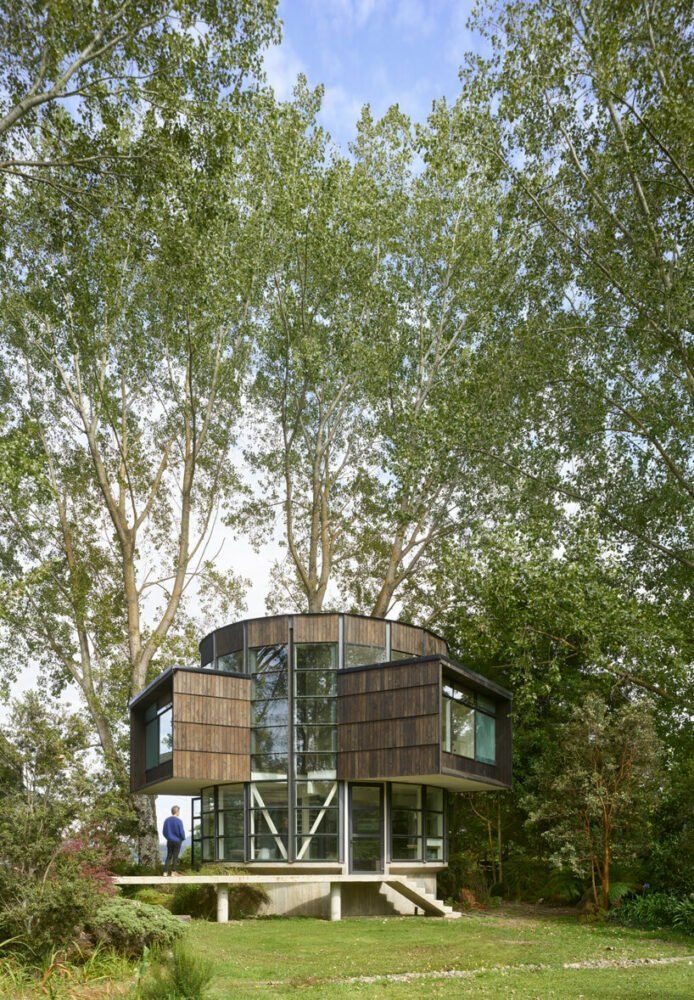
Cristián Izquierdo . photos: © Roland Halbe
This guest house is located next to a vacation home facing Lake Ranco, in southern Chile. The project is conceived as a pavilion to contemplate the forest, made up of two superimposed floors that exhibit both the similarity and the divergence between its parts.
The first floor contains a common area for living, cooking, and eating, open to the landscape at 360° on the inside, and reflecting it on the outside, without interposing a front. Its circular plan is delimited by 18 equal modules of pillars and beams, which together with 3 pillars and internal main beams support the loads on it.
The second floor contains 3 en-suite bedrooms in 3 autonomous “boxes”, closed on three sides and open towards the treetops. They are arranged triangularly around a hall concentric to the circle, displaced 56 cm. about its bisector.
The circular glazed enclosure crosses these boxes, generating double heights that laterally illuminate the hall, ending in an upper cornice. Inside, above the bedrooms, a lattice beam with a tall window links both volumes into a unitary structure.
The decentered disposition of the staircase allows for to minimization of the circulation between the bedrooms, qualifies a larger space in the common area, and shows the harmonic difference between both floors.
While the structure of the bedrooms and the staircase make explicit the mismatches of the triangular composition, the vertical modulation of the horizontal stonework coincide with the boxes and the glazed enclosure, masking different materials and shapes in a common module. The unequivocal order of the circle and the multiple order of the triangle have as many differences as there are points of contact.
_
Esta casa de invitados se ubica al costado de una casa de vacaciones frente al lago Ranco, en el sur de Chile. El proyecto se plantea como un pabellón para contemplar el bosque, compuesto por dos pisos superpuestos que exhiben tanto similitudes como divergencias entre sus partes. La disposición descentrada de la escalera minimiza la circulación entre los dormitorios, cualifica un espacio mayor en el área común y manifiesta la diferencia armónica de ambos pisos. Mientras los dormitorios y la escalera explicitan los descalces de la composición triangular, la modulación vertical de las canterías horizontales coincide en las cajas y el cerramiento vidriado, enmascarando materiales y formas diversas en un módulo común. El orden unívoco del círculo y el múltiple del triángulo tienen tantas diferencias como puntos de contacto.

