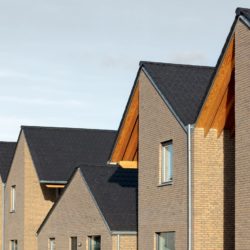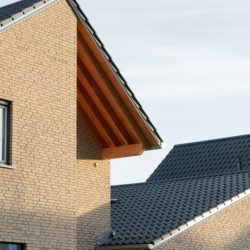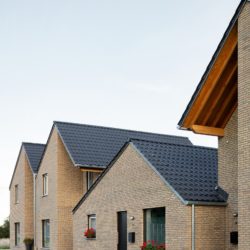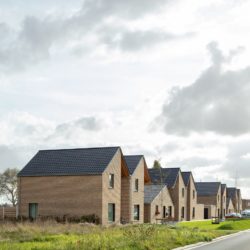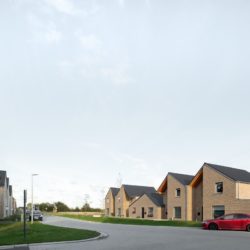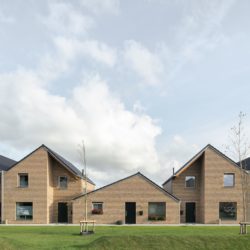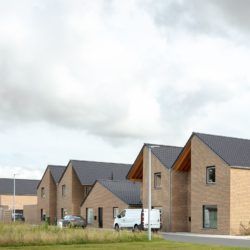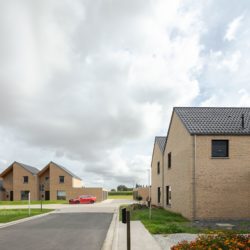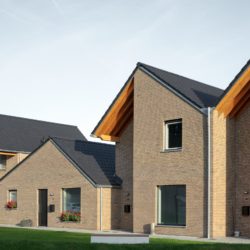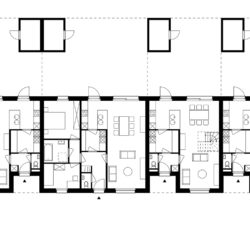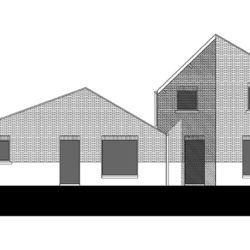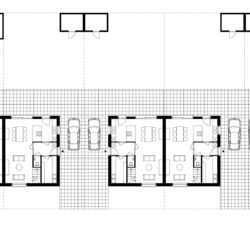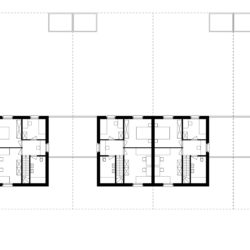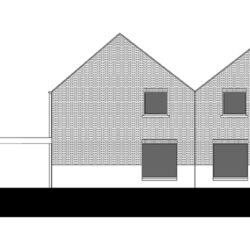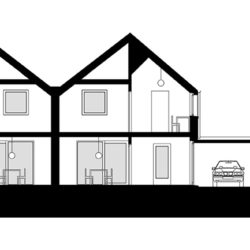
Urbain Architectencollectief . photos: © Dennis De Smet
For a new social residential area in Oost-Vleteren, we designed high-quality housing, with a focus on the spatial layout of the plan, a dynamic roof landscape, and an uncommon detailing. The architecture of the connected houses is surprising and offers each house its own identity, a clearly readable entrance zone, and is composed out of a varied and daring material pallet.
The project proves that social housing doesn’t have to be ‘boring’, ‘mainstream’, or ‘cheap’. Spatial quality and a carefully thought out detailing and materialization can lead to a surprising result, within the strict preconditions of the budgetary framework set out by the VMSW (the flemish society for social housing).
The design, which was developed within an existing master plan, generates a captivating urban quality with the design of semi-detached houses under double gable roofs, perpendicular to the façade. The uncommon detailing leads to a strong identity of the new neighborhood:
The tiled roofs cantilever using robust wooden beams and mark a sheltered entrance area. Wall tiles are accompanied by a zinc bead finish, resulting in special roof edges that alternatively go up and down. Windows and doors are provided with two different colors for fixed and opening parts. A regional ocher yellow brickwork is used in a wild bond.
The aim is to achieve maximum integration of the collective housing project in the environment. By treating both housing projects (rental and owner-occupied) in the same way, they acquire a strong identity and clear legibility. Both constructions are designed in a very rational way. Limited spans, continuous load-bearing lines over different floors, and a simple roof construction allow to work with simple construction methods and avoid complicated and expensive constructions.
The aim is to realize residential buildings with a pleasant and healthy indoor climate in all circumstances, with minimal energy consumption, without losing sight of today’s economic reality. We only work with cost-effective measures with a feasible payback period. Impact on the environment is limited by the choice of materials with a low environmental impact and a favorable life cycle assessment (LCA). The aim of these measures is to create a better living environment and thus positively influence the comfort of the resident.
_
Het ontwerp, dat werd ontwikkeld binnen een bestaand masterplan, genereert met geschakelde woningen onder dubbele zadeldaken dwars op de voorgevel een boeiende beeldkwaliteit in deze nieuwe woonwijk. Met een eenvoudig en herkenbaar materialenpallet werd een bijzondere detaillering uitgewerkt. Dit heeft gezorgd voor een sterke identiteit van de woonwijk en de verschillende woningen. Pannendaken kragen uit met behulp van robuuste houten balken en markeren een beschutte inkomzone. Muurpannen worden begeleid door een zinken kraalafwerking, zodat een bijzondere dakrand ontstaat, die op en neer gaat. Buitenschrijnwerk wordt voorzien van twee kleuren voor vaste en opengaande delen. Een streekeigen okergele baksteen wordt toegepast in wildverband. De gelijkvloerse, rolstoelvriendelijke woning krijgt een atypisch luw hellend dak met asymetrische nok. Bij de halfopen koopwoningen zorgt het zijdelings binnenkomen voor een duidelijke tweedeling in het plan. Dit levert een uiterst functioneel plan op, met een dienende zone (keuken, inkom en berging) geschakeld langs de oprit en een leefruimte die hierop aansluit. De leefruimte krijgt zo ook een gezicht aan de straatzijde waardoor contact ontstaat met het woonerf rond een groen plein. De koopwoningen zijn voorzien van een hellend dak waarvan de nok evenwijdig loopt met de zijgevel. De planopbouw en architectuur van de huurwoningen refereren aan die van de koopwoningen. We herkennen in het plan op het gelijkvloers de functionele zone (inkom, berging en keuken) geschakeld langs de leefruimte, die zowel op de straat als op de tuin uitgeeft. De centrale rolstoelvriendelijke woning wordt geflankeerd door twee maal twee huurwoningen waardoor het gevarieerd gevelbeeld ontstaat.


