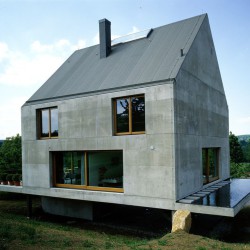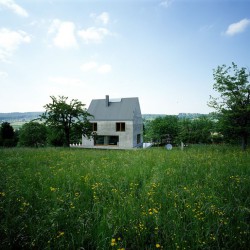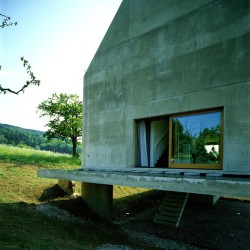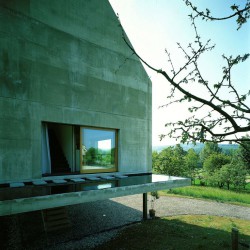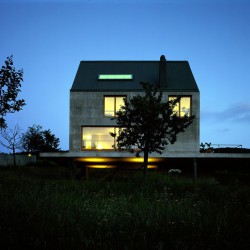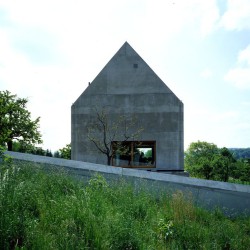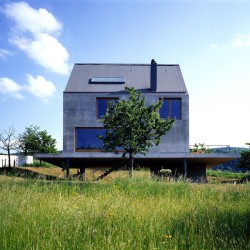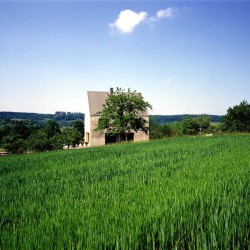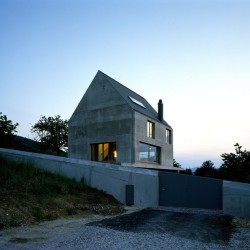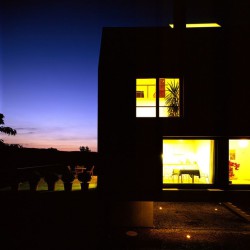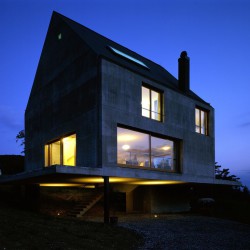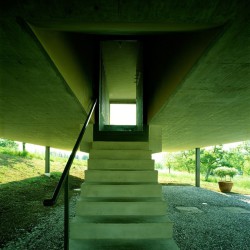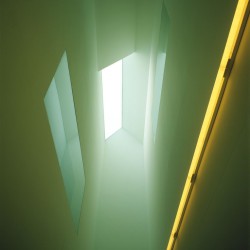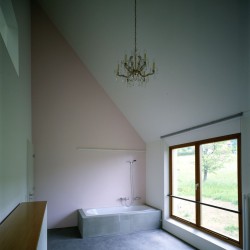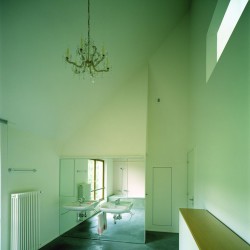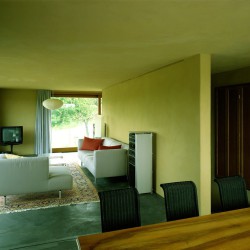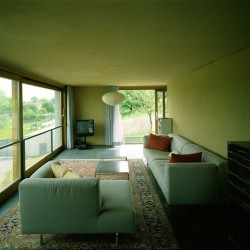Herzog & de Meuron . photos: © Margerita Spiluttini
The exterior shape of the house might be seen as a prototypical house. A sloping roof, a tall chimney and large windows remind one of a child’s drawing. The tar-board roof and the unfinished concrete facades flow almost seamlessly into one another without an overhang.
The simple monolithic building is exposed to wind and weather; rainwater runs down it as it would run down a boulder. The unfinished concrete walls of the façades emphasize the weight and materiality of the building, but being raised off the ground as if on stilts lightens its appearance. The projecting decks at the sides of the house reinforce this image of lightness and of suspension over the landscape. Fruit trees and meadows underline the agricultural character of the garden that is barely distinguishable from the surrounding landscape. The interior of the house is characterized by contrasting spatial qualities and materials, such as concrete, adobe, and colors such as silver and pink. The staircase which reaches up to the roof is especially spectacular.
Herzog & de Meuron, 1997
House in Leymen
Leymen, Haut-Rhin, France
Project 1996, realization 1997
Herzog & de Meuron Team:
Partners: Jacques Herzog, Pierre de Meuron
Project Architect: Lukas Bögli
Planning:
Construction Management: Lukas Bögli, Herzog & de Meuron, Basel, Switzerland
Structural Engineering: H.P.Frei, Bauingenieur Basel, Switzerland (Collaboration F. Männel)


