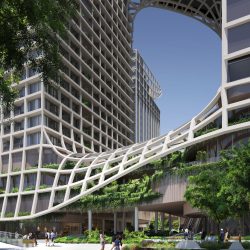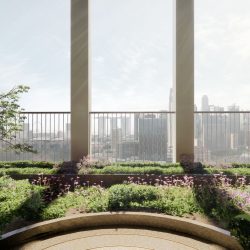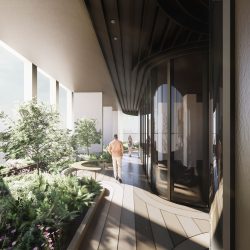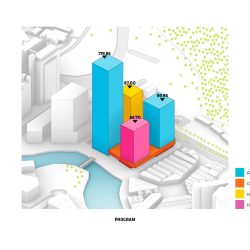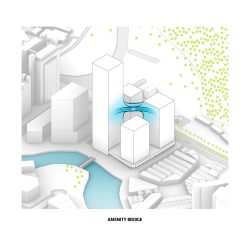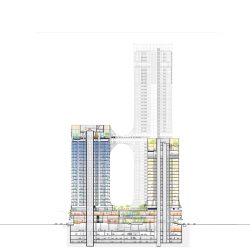
Connecting historic Fort Canning Hill with the adjacent lively riverfront by the Singapore River, CanningHill Piers has been conceived as a manifestation of effortless connectivity embodying the future of urban living.
It is located on a site of historic and strategic importance, directly adjacent to a vibrant and diverse public realm and lifestyle precinct along the riverfront. And yet despite its import, the modern character of the site was defined in 1983 with the establishment of a development including retail podium and multi-storey carpark that segregated the context, and most notably Fort Canning Hill from the Singapore River.
CanningHill Piers revisits the relationship of building to the context, and provides porosity and physical connectivity for the public realm at the ground plane, a generous open-to-sky courtyard at the heart of the development, and an overall building form that is more articulated and less monolithic.
The landmark integrated development along the Singapore River consists of four diverse towers; two of the towers are residential, one serves as a new concept hotel, and the final comprises a serviced apartment tower – all of which sit atop of a double-story open podium that provides continuous and shaded connectivity from the Singapore River to Fort Canning Hill and along the river front from Clarke Quay, as well as an underground connection to Fort Canning MRT station.
Cascading green contours throughout the levels of the podium will create a green oasis and stitch the greenery experience from the Hill to the River.
All four towers and the podium will be unified under a façade that is conceived as a single continuous drape tying together the various components of the development into an iconic and sculptural whole.
Similar to the lifting of a veil, the drape is raised at recreational levels to reveal the social life within the towers to the city – and for the residents to enjoy the panoramic views of the cityscape, including the Singapore River, Downtown Core, Fort Canning Hill, Chinatown, Marina Bay, and beyond.
_
Name: CanningHill Piers
Size: 105.143 m2
Location: Singapore, River Valley Road
Client: CapitaLand (CL), City Developments Limited (CDL), Ascott Residence Trust (ART)
Project Type: Mixed-use Residential, Hotel, and Retail
PROJECT TEAM
Partner-in-Charge: Bjarke Ingels, Brian Yang
Project Leader: Dominik Mroziński
Project Manager: Luca Nicoletti
Project Architect: Alberto Menegazzo
Collaborators: DP Architects, KTP, BECA, RSD, Aecom, DPF, Atelier 10, ARUP, TSM, Nipek
BIG Team: Aileen Koh, Ákos Márk Horváth, Albina Saifulina, Aleksandar Donov, Anders Bruntse, Anna Szczepaniak, Anne Søby, Ariana Ribas, Augusto Zamperlini, Axelle Bosman, Benjamin Jean Roger Caramatie, Carlos Ramos Tenorio, Chiara Arena, Choong-Il Joseph Kim, Cristian Teodor Fratila, Cristina Giménez, Derek John Lange, Dominic Black, Federico Salmaso, Gustav Albert Perez Nordahl, Hanane Ferraz, Hao Rong Lee, Helen Shuyang Chen, Hsiao Rou Huang, Jakub Mateusz Wlodarczyk, Janina-Ioana Spilcea, Jo Hee Lee, Johannes Alexander Hackl, Juhye Kim, Juras Lasovsky, Karim Muallem, Katia Valenzuela Williams, Konstantinos Samer Zouraikat, Ksenia Zhitomirskaya, Laura Diaz Vizoso, Laura Valentinaviciute, Liia Vesa, Luca Pileri, Luis Medina Barrientos, Malgorzata Marczak, Malka Logo, Maria Natalia Lenardon, Martyna Kloda, Matteo Baggiarini, Matteo Dragone, Michael Leef, Michael Stephen Howard, Mike Yue Yin, Mussa Algasra, Norbert Nadudvari, Paula Joanna Tkaczyk, Pernille Kinch Andersen, Peter Mortensen, Przemysław Chmielarski, Quang Lôc (Finn) Nguyen, Raphael Ciriani, Rasam Aminzadeh, Ricardo Oliveira, Roberto Fabbri, Sara Najar Sualdea, Seda Yildiz, Seongil Choo, Steen Kortbæk Svendsen, Taliya Nurutdinova, Tillmann Marc Pospischil, Vilius Jokubaitis, Vladislav Saprunenko, Xavier Thanki, Yasmin Bianca Kobori Belck, Yuejia Ying.




