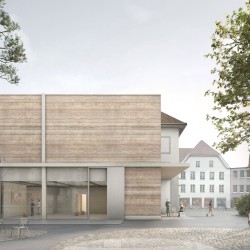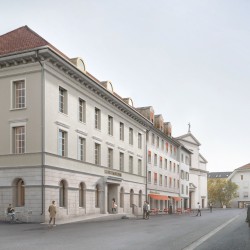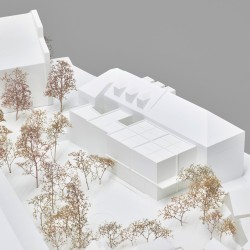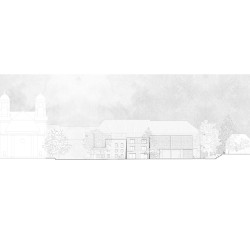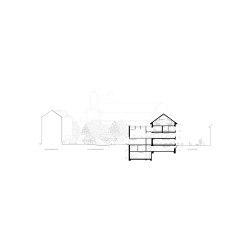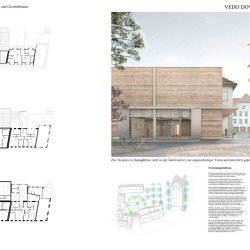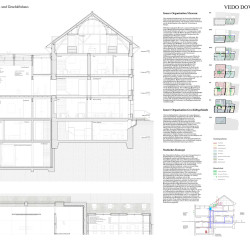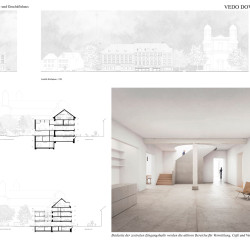Buchner Bründler Architekten . renders: © Filippo Bolognese Images
Competition winning proposal for the Artmuseum Olten. The structure of historical buildings is naturally supplemented on the north side in order to understand it as a coherent city block and to be able to address it both sides. The museum extension in rammed earth stands in the ambivalence of independent form and artificially formed topography.
The structure of historic buildings is naturally supplemented on the north side in order to understand the building structure with the museum as a coherent city block and to be able to address it on two sides via the supplementary buildings. In this understanding, the elements relevant to urban development are grouped around Munzingerplatz and are directly related to each other. In this open arrangement, the museum block appears like an evolved fitting piece that, together with the House of Museums and the Church of St. Martin, encompasses the central square area.
The gradually growing form finds its conclusion with the precise keystone of the museum extension. The group of houses of the Lebern in the “Wangener Vorstadt”, situated on a slightly elevated topography, stands as a reminiscence of an earlier order and also acts as an atmospherically valuable conclusion of the urban morphology. Motifs for the supplementary building and the open space design develop from the complex structural and spatial overlapping.
The typology and construction of the main building will be largely left in its character and prepared for its purpose as an art museum. The supplementary building is understood as a monolithic volume that directly connects to the existing building, seeking a dialogue with the historic substance. The two buildings can be understood as unequal twins, striving to form a balanced whole. The gentle maintenance of the old building is essential in order to strengthen the tense duality. The cuboid base volume is made in rammed earth with single simple openings. In order to strengthen the connection with the old building, a tectonic division is introduced, which on the one hand emphasizes the center and symmetry, and on the other hand continues the cornice height of the existing building horizontally, which is only formed on the sides of the church alley. The emphasized earthy materiality creates a direct reference to the topographical elevation of the “Wangner Vorstadt”, which grips the space opposite and structures it vertically.
_


