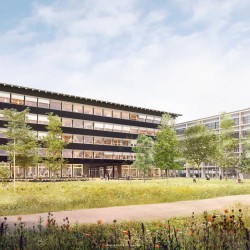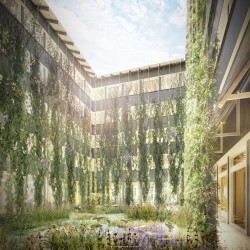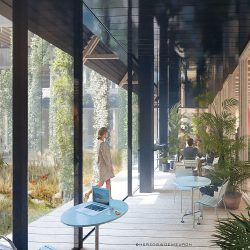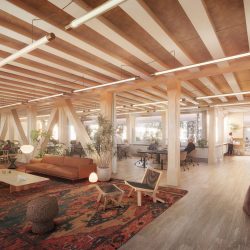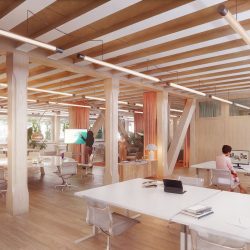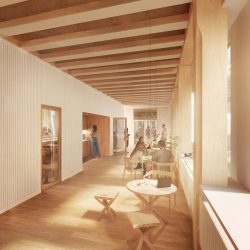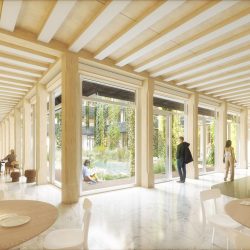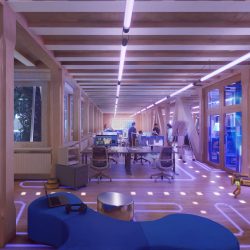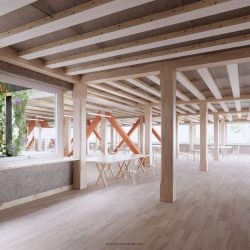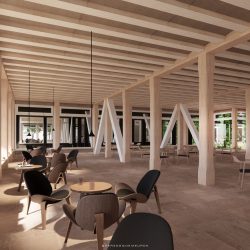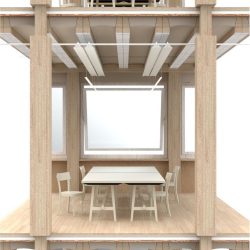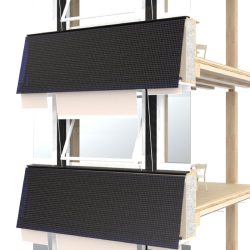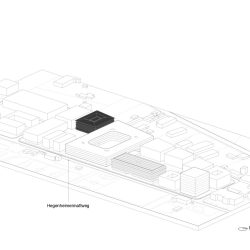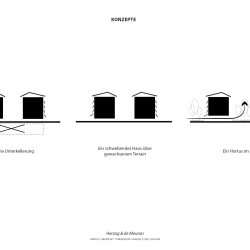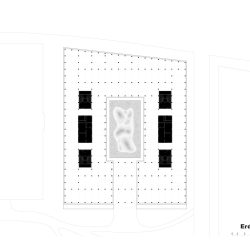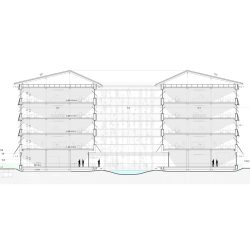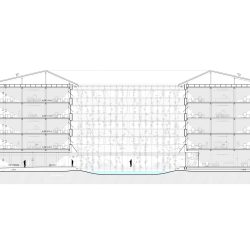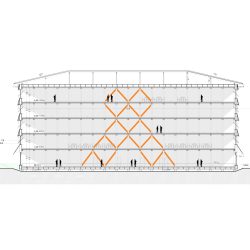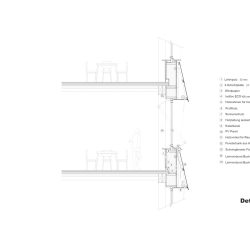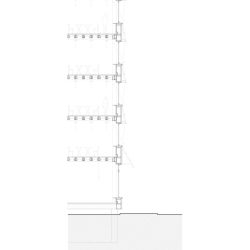As the construction of HORTUS continues, Herzog & de Meuron shares an impression of the progress on-site, focusing on how the building’s wooden elements are sourced, manufactured, and installed. HORTUS is a multi-story timber framed building — timber joinery is employed in order to avoid metal connections, so that at the end of the building’s life span components can be easily dismantled and recycled. The modular wooden elements are made from sustainably sourced timber from local forests, with care taken to ensure that no individual forest if overburdened with cutting.
Once complete, HORTUS will accommodate 600 workspaces. The building will generate more energy than it consumes from day one, due to its PV system and reduced energy loads. It is slated to be absolutely energy positive in thirty-one years, meaning the building will have generated enough to offset the total embodied energy of its construction, materials, and day-to-day operation.
The former industrial area in western Allschwil is the site of BaseLink, a global hub for innovative businesses in the field of the life sciences. HORTUS, a sustainably conceived office building, stands in an area of former allotment gardens adjacent to the existing technology campus. Surrounded by sports facilities, a recreational area, and a residential neighborhood, the building provides a modern, open, and flexible workplace for a new generation of environmentally conscious technology firms that will settle here in the future. The client brief from Senn was to construct a radically sustainable office building using renewable and recyclable building materials. The brief initiated a development process that was designed from the outset to combine the lowest possible grey energy usage, an energy-optimized operating concept, and a considerable surplus of self-generated energy. After 31 years, the building, with around 600 workplaces, will have fed the full equivalent of the energy used during its construction and operation back into the grid. This vision has resulted in one of the most sustainable office buildings in the German-speaking world.
Green Oasis in the Atrium
The building is accessed by means of a wide passageway into the atrium, the green heart of the building. Spaces for public use on the ground floor—such as a restaurant, a gym, and rentable meeting rooms—open onto an arcade, from which one can reach the ring of office spaces on the upper floors (approximately 10,000 square meters). Collected rainwater is used for the biotope in the atrium, establishing a green oasis with its own microclimate, which serves as a habitat for plants and animals. The atrium is also a recreational space for employees working within the building. Vines growing on the interior courtyard facades filter CO2 and other harmful substances, and thus ensure a comfortable atmosphere and sense of wellbeing.
Flexible Use
The design focuses on the premise that the innovative and productive exchange of ideas between employees is an important prerequisite for productivity. The open layouts allow for a high degree of flexibility and diverse usages. The ground floor is accessible to the public and opens across a terrace and onto a park along the south.
Materials in Circulation
HORTUS stands for House of Research, Technology, Utopia, and Sustainability, and is focused on innovative and ambitious sustainability concepts. Hence, the design process began with an extensive scientific material analysis, in which construction materials were tested and compared for their environmental and physical characteristics. As a main criterion, the origin should be as natural as possible and from renewable resources. Along the lines of a “cradle-to-cradle” principle, all building components employed are to be catalogued and made available for reuse or be biodegradable. A reduced palette of renewable materials such as wood, compressed clay, and cellulose, along with glass for windows and solar panels, underscore the ecological tenets of HORTUS’s modular timber-frame construction. Timber joinery is employed in order to avoid metal connections, so that at the end of the building’s life span, the components are easily dismantled and reused. Spaces are ventilated naturally and the compressed clay inserts on the ceilings and parapets ensure a comfortable and healthy interior climate. Compressed clay regulates humidity and absorbs excess heat, which during the summer, is released through the windows at night.
New Floor System
In collaboration with ZPF engineers, the Herzog & de Meuron team developed a clay-wood floor system of rectangular wooden elements and compressed clay. The ceiling modules were jointly perfected with the further collaboration of Blumer Lehmann and Lehm Ton Erde. An individual element consists of a prefabricated wooden frame, using timber harvested from various forests in the immediate vicinity. Clay is compressed between the frame’s inlaid wooden beams in the form of a vault. The dense clay acts as fire protection and at the same time ensures a comfortable indoor climate, as it equalizes fluctuations in humidity. In summer, the clay serves as a thermal mass to absorb excess heat.
The production of the clay-wood floor slabs is conducted locally: clay is extracted from excavated earth from the construction site, while each clay-wood floor slab is manufactured in the field factory on the neighboring property. Using a process specially developed for HORTUS by Lehm Ton Erde, the clay mixture is produced directly on site and tamped into the wooden modules. The production of these clay-wood slabs results in 10 times less CO2 emissions than a conventional concrete floor.
Clean Energy and Minimization of the CO2 Footprint
The design targets a drastic minimization of the building’s CO2 footprint and aspires to a holistic sustainability concept. By doing so, it substantially exceeds guidelines for environmentally sustainable building, such as SIA 2040. The compact form reduces energy loss and, without a concrete basement, excavation remains minimal—the building essentially floats over the landscape. The air underneath the building is cool in summer and warm in winter. This advantage, together with geothermal energy for heating and cooling, is used to regulate the building’s temperature. A photovoltaic surface of approximately five-thousand square meters on the roof and along the parapets enables the independent provision of renewable, resource-conserving solar energy; this system simultaneously generates such a surplus that the embodied energy necessary for constructing the building is offset within thirty-one years. HORTUS thus becomes an absolutely energy-positive building after one generation.
Sustainability at H&dM
Herzog & de Meuron understands sustainability as an important benchmark of quality and a fundamental value of the office. Sustainability should be a feature not only of buildings, but also of life, with a focus on a holistic approach—fewer totalizing statements and more action. In the development and realization of projects, the goal is to create a balance of environmental, economic, and socio-cultural conditions that imbue the projects with relevance.
The construction sector—according to studies by the IEA (International Energy Agency) and the WEF (World Economic Forum)—is responsible for the consumption of approximately 40 percent of all raw materials and energy, and is simultaneously one of the main producers of carbon dioxide emissions worldwide. As architects, we see it as our task to influence this statistic. The question of how to plan a climate-neutral building is an architectural challenge that not only requires environmentally sound building principles, but also the adoption of an incisive, ongoing process, which entails finding the best possible approach for each individual situation. This requires a high level of innovation and solution-oriented design, custom-tailored for each geographic, urban, and cultural context.
The example of HORTUS demonstrates that the architecture of the future can act as a local source of energy and raw materials, and should be simultaneously aesthetic, healthy, and useful for the economy, the environment, and society at large.
_
Auf dem ehemaligen Gewerbegebiet westlich des Hegenheimermattwegs in Allschwil ist das BaseLink entstanden, ein globaler Standort für innovative Unternehmen aus dem Life-Science-Bereich. Das nachhaltig konzipierte Bürogebäude HORTUS liegt auf dem Areal ehemaliger Schrebergärten und schliesst an den bestehenden Technologie-Park an. Umgeben von Sportanlagen, einem Naherholungsgebiet und einem Wohnviertel schafft der Bau eine moderne, kommunikative und flexible Arbeitswelt für eine neue Generation von Technologiefirmen mit ökologischem Bewusstsein, die sich hier zukünftig ansiedeln sollen. Grüne Oase im Atrium Das Gebäude erschliesst sich über einen breiten Durchgang in das Atrium, dem grünen Herz des Entwurfs. Über einen Laubengang hin öffnen sich hierzu im Erdgeschoss öffentlich nutzbare Räume und man erreicht so die ringförmig angelegten ca. 10 000m2 Büronutzflächen in den Obergeschossen. Regenwasser wird für das Biotop im Atrium verwendet und es entsteht eine grüne Oase mit Mikroklima, die Lebensraum für Pflanzen und Tiere schafft. Dank seiner hohen Aufenthaltsqualität dient das Atrium zusätzlich als Erholungsort für Mitarbeiter und ein Wintergarten lädt im hinteren Bereich zum Arbeiten ein. Das Erdgeschoss ist ein belebter Ort, der zugänglich ist für alle. Die vertikal berankten Innenhoffassaden filtern CO2 und andere Schadstoffe und sorgen so für ein angenehmes Raumklima und Wohlbefinden. Flexible Nutzung Der Entwurf greift das Thema des innovativen und produktiven Gedankenaustauschs auf und bezieht seine offenen Grundrisse aus Ideen zu modernen Büroarbeitsplätzen, die ein grosses Mass an Flexibilität und unterschiedliche Nutzungsweise ermöglichen, zugleich werden einige Bereiche von den Nutzern geteilt. Jedes Stockwerk verfügt über gemeinschaftlich nutzbare Aufenthaltsräume für Mitarbeiter. Das Erdgeschoss wird mit gastronomischem Angebot öffentlich genutzt und nach Süden öffnet sich das Gebäude mit einer Terrasse zu einem vorgelagerten Park. Material-Kreisläufe HORTUS steht für House of Research, Technology, Utopia and Sustainability und setzt den Fokus auf innovative und ambitionierte Nachhaltigkeitskonzepte. So unterlag der Entwurfsprozess einer ausgeprägt analytisch-akademischen Materialanalyse, bei der Baumaterialien auf ihre ökologischen und physikalischen Eigenschaften geprüft und verglichen wurden. Ein Hauptkriterium dabei war, dass der Ursprung möglichst natürlich und aus nachwachsenden Rohstoffen sein sollte. Ganz im Sinne des Cradle-To-Cradle-Prinzips sollen alle verwendeten Bauteile katalogisiert und im ökologischen Kreislaufsystem für eine Wiederverwertung zur Verfügung stehen. Eine reduzierte Palette aus erneuerbaren Materialien wie Holz, Lehm und Zellulose, so wie Glas für Fenster und Solarpaneele unterstreichen den ökologischen Grundgedanken des mehrgeschossigen Holzrahmenbaus. Das Raster ist modular und Holzverbindungen werden gesteckt, um auf Metallverbindungen zu verzichten und am Ende der Nutzungszeit wieder leicht demontierbar und wiederverwertbar zu sein. Die Räume sind natürlich belüftet und Stampflehm an Decken und Brüstungen sorgt für ein behagliches und gesundes Raumklima. Lehm reguliert die Luftfeuchtigkeit, zudem speichert er überschüssige Wärme, die im Sommer über öffenbare Fenster in der Nacht wieder nach aussen abgegeben werden. Neues Deckensystem In Zusammenarbeit mit ZPF Ingenieuren, Basel haben Herzog & de Meuron ein Deckensystem aus rechteckigen Holzelementen mit gestampftem Lehm entwickelt. Ein Deckenelement besteht aus einem Holzrahmen mit eingelegten Massivholzbalken zwischen denen Lehm in Form eines Gewölbes eingestampft wird. Da dies in Handarbeit mit einem hohen Zeit- und Kostenaufwand verbunden ist, wurde ein computergesteuerter Prozess entwickelt, der den Lehm mittels Roboter in die Holzrahmen einstampft und so die Wirtschaftlichkeit des neuen Deckensystems konkurrenzfähig macht. Der dichte Lehm wirkt dabei als Brandschutz und sorgt gleichzeitig für ein gutes Raumklima, da er Feuchtigkeitsschwankungen auszugleichen vermag. Im Sommer dient der Lehm als thermische Masse, um überschüssige Hitze aufzunehmen. Saubere Energie und Minimierung des CO2-Fussabdrucks Der Entwurf zielt auf eine drastische Minimierung des CO2-Fussabdrucks ab und setzt auf ein ganzheitliches Nachhaltigkeitskonzept. Dabei sollen Empfehlungen für ökologisches Bauen, wie z.B. der SIA 2040, noch weit übertroffen werden. Die kompakte Gebäudeform reduziert Energieverluste und auf ein Kellergeschoss aus Beton wird verzichtet, wodurch der Aushub minimal bleibt und der Bau geradezu über der Landschaft schwebt. Die Luft unter dem Gebäude ist im Sommer kühl und im Winter warm. Dieser energetische Vorteil wird gemeinsam mit Geothermie, die das Haus mit Energie zum Heizen und Kühlen versorgt, zur Temperaturregulierung im Gebäude genutzt. Eine Photovoltaik-Fläche von ca. 5000m2 auf dem Dach und entlang der externen Brüstungen sorgt für eine unabhängige Versorgung mit erneuerbarer und ressourcenschonender Solarenergie und schafft gleichzeitig so viel Überschuss, dass die graue Energie, die für den Bau des Gebäudes benötigt wurde, innerhalb von 30 Jahren wieder auf null abgebaut wird. Nach einer Generation ist HORTUS somit ein energiepositives Gebäude. Nachhaltigkeit bei Herzog & de Meuron Herzog & de Meuron versteht Nachhaltigkeit als wichtiges Qualitätsmerkmal und fundamentalen Wert des Unternehmens. Nachhaltigkeit soll nicht nur gebaut, sondern auch gelebt werden, mit dem Fokus auf einen ganzheitlichen Ansatz – weg von allumfassenden Statements hin zum Handeln. Bei der Entwicklung und Realisierung von Projekten ist das Ziel eine Balance der ökologischen, ökonomischen und sozio-kulturellen Bedingungen zu schaffen, die den Projekten Relevanz verleiht. Der Gebäudesektor ist laut Studien von IEA (Internationale Energieagentur) und WEF (World Economic Forum) verantwortlich für den Verbrauch von ca. 40% aller Rohstoffe und Energie, und ist gleichzeitig einer der Hauptverursacher des weltweiten CO2-Ausstosses. Als Architekten sehen wir es als unsere Aufgabe an dieser Schnittstelle Einfluss zu nehmen. Die Frage danach, wie man ein klimaneutrales Gebäude plant ist eine architektonische Herausforderung, die nicht nur den Einsatz ökologischer Bauprinzipien erfordert, sondern als tiefgehender fortwährender Prozess betrachtet werden soll, bei dem es darum geht für jede individuelle Situation den bestmöglichen Ansatz zu finden. Dies erfordert ein hohes Mass an Innovation und lösungsorientiertem Design, massgeschneidert für den jeweiligen städtebaulichen, geographischen und kulturellen Kontext. Am Beispiel von HORTUS soll gezeigt werden, dass Zukunftsarchitektur zugleich ästhetisch, gesund und nützlich sein soll für Gesellschaft, Umwelt und Wirtschaft und als lokale Energie- und Rohstoffquelle agieren kann. Herzog & de Meuron, 2022

