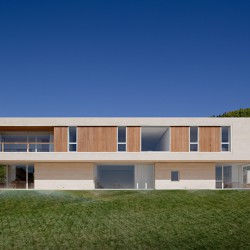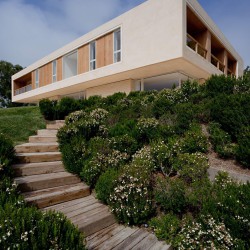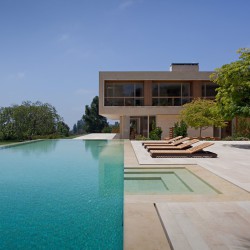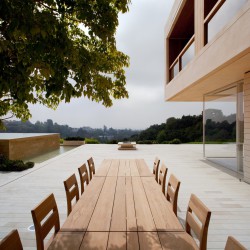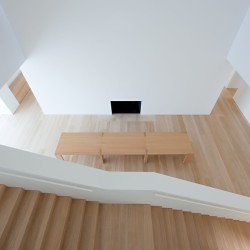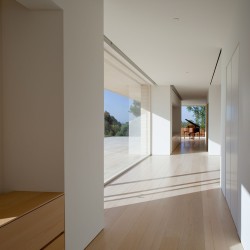John Pawson . photos: © Gilbert McCarragher
This family house in the hills overlooking Los Angeles takes the form of two distinct horizontal volumes, stacked one above the other. Where the lower volume is visually anchored in the landscape, the cantilevered upper storey appears to float. This impression is reinforced by the different material treatments of each, which contrasts the solidity of limestone with the lighter rhythms of vertical timber panels. The house’s structural configuration increases space on the upper level and gives the ground floor an open character in terms both of its layout and of the relationship between interior and exterior areas.
Los Angeles 2002 – 2009
Project Architects
Chris Masson, Vishwa Kaushal
Photography
Gilbert McCarragher


