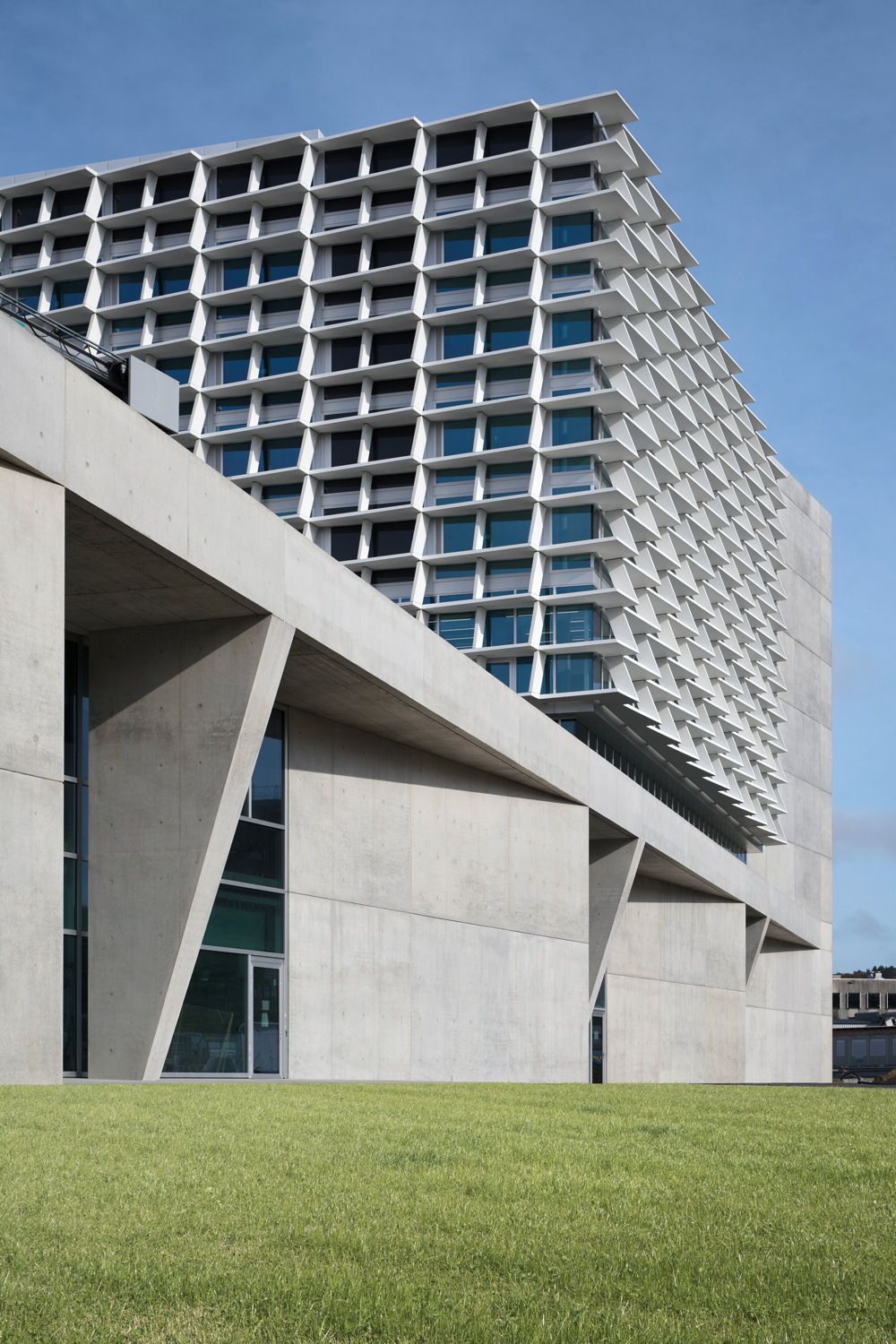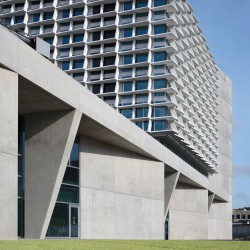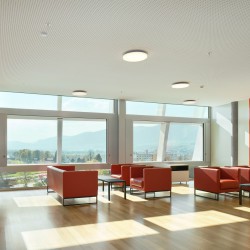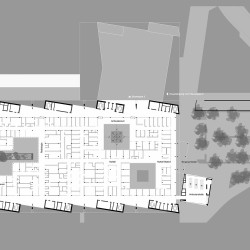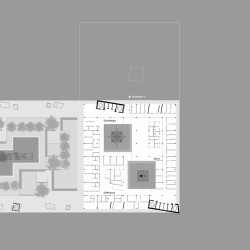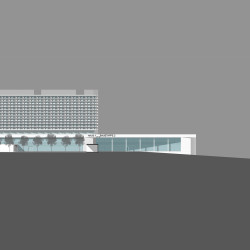silvia gmür reto gmür architekten . photos: © Ralph Feiner . + baunetz
An international competition was launched for the design of Solothurn`s new hospital. The 290-bed hospital will house surgery, obstetrics, intensive care, outpatient and emergency units. The new buildings will be constructed on the grounds of the existing hospital, which will remain fully operational during the construction period.
The design calls for a new L-shaped building to be erected around the existing structures. After completion of the new complex, the old buildings will make way for a spacious park, which the new hospital will overlook.
The new and old buildings will together enclose the park, which forms the center of the facility.
The new building consists of a two-story base (for the public zones and the examination and treatment zones) surmounted by a structure containing the patients’ wards. Each of these parts has a specific typology, though the supporting structure forms one continuous unit.
The typology of the base is linear, flexible, and expandable, while the superstructure consists of concentric clusters. The former, with its peripheral public-access areas and day-lighting from interior courtyards, has mosque-like qualities, whereas the latter adopts residential typologies and monastic cell structures.
While the first one fulfills the rational, measurable requirements of the institution, the more private area of the nursing units gives equal attention to the demand for intimacy and the need to be embedded in a community.
The rooms of the inpatient wards have provision for individual zones for each of the two patients and allow each a view of the countryside.
Sun-shading elements that also filter the light are integrated into the facades. This transitional zone provides a link between the intimate, private sphere and the public space.
The space-light relationship and the structure as a spatial design element are fundamental components of this project.
_

