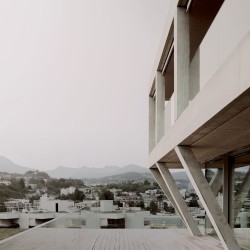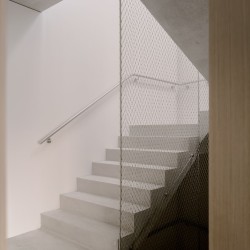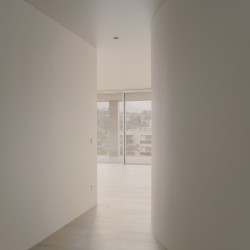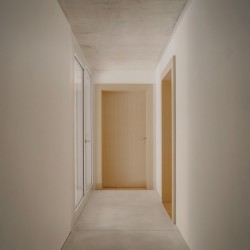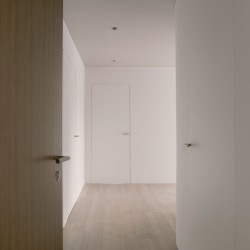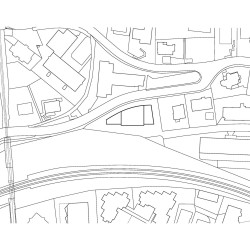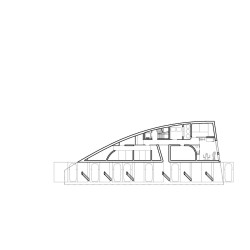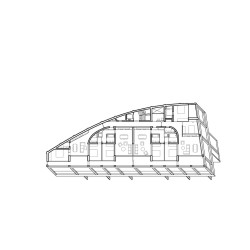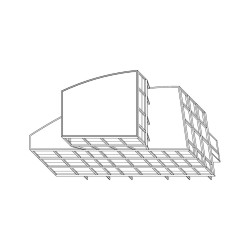DF_DC . photos: © Simone Bossi
The building appears as a reticular structure perched above the railway, on the hills facing Lake Lugano, containing 14 dwellings behind its concrete envelope. As a project, it is driven by a reflection on the lifespan of materials and how they can enable a transformation over a 50-100 year cycle.
By considering the lifespans of the different constructive elements – from structure (100 years), services (50 years), envelope (30 years), to the relative impermanence of the partitions (10-20 years), the project aims to reduce to the minimum the grey energy along with its existence.
The building is thought of as a structural exoskeleton with consolidated service cores, thus leaving the rest of the plan free to change over time. Conversely, all the internal partitions are lightweight or built-in furniture, in order to be easily replaced as low-energy operations.
A range of peculiar typologies is produced by the massing and the site constraints. The structure tilts out to support a projecting element at the top with the penthouse, changing the perception of the frame and of the landscape beyond. Materially, the building softens its monolithic aspect with bush-hammered concrete panels as an infill to the frame.
_







