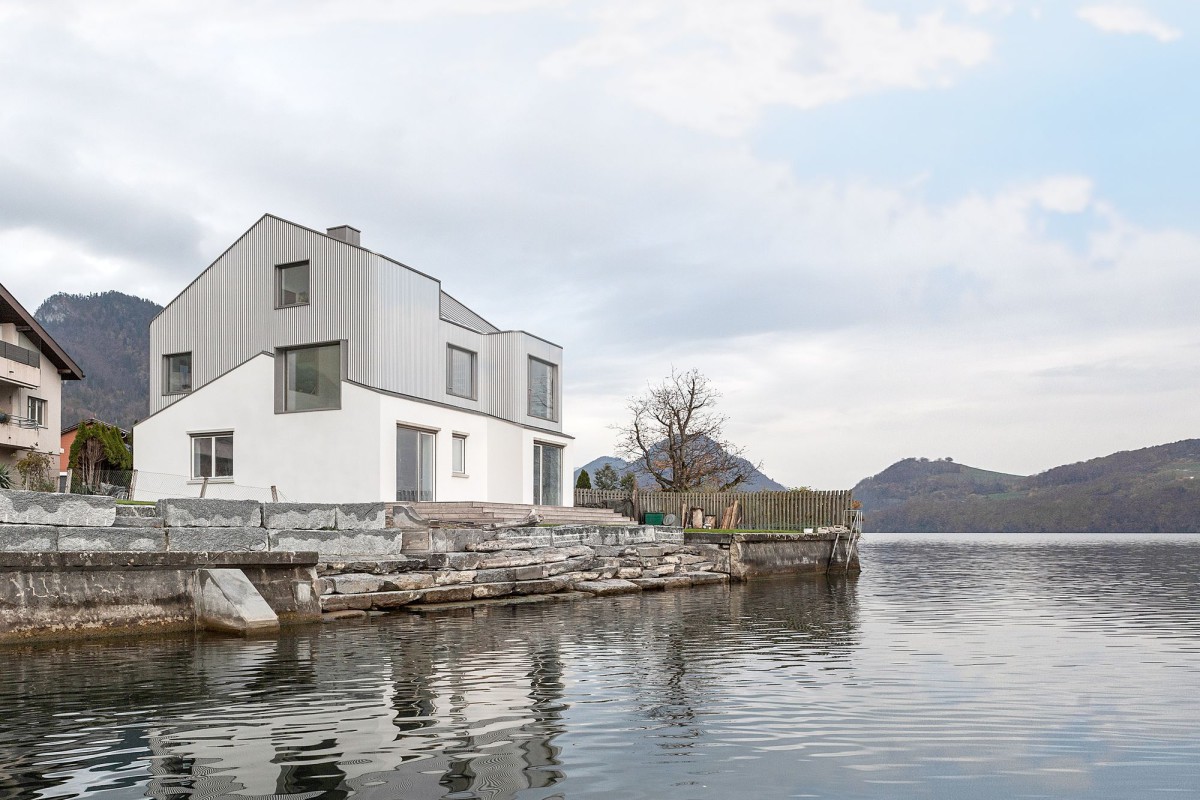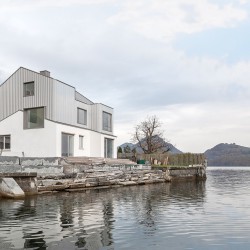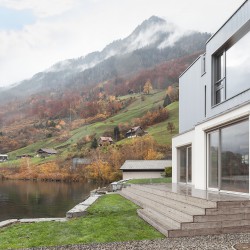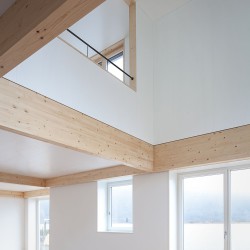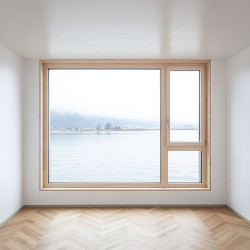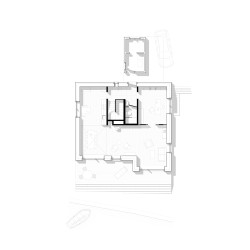Stereo Architektur . photos: Lukas Schaffhuser © Stereo Architektur
The project is about enlarging a small single-storey family house, located directly at lake Alpnach near Lucerne, Switzerland. Since the house is situated in a bank protection zone, replacing it with a new construction is out of question. An extension is only permitted within the footprint of the existing and can therefore only be carried out vertically.
These requirements directly guided the design process. The story of the extension is told figuratively. Except for the outer walls and the floor slab the house is completely hollowed out. Within the remaining parts a three storey
wooden construction is erected. This narrative stays visible even after completion of the extension. From the outside
one can still see the outer walls of the former house and the old gable geometry. Inside, the existing foundation walls are also visible. In the new floorplan the old remaining openings are all given a new function. They transfer the memory of the original little house into the new project.
The resulting ground floor plan is an open space with strong connection to the lake. This living area is being organised around the central core of the new wooden structure. The strict spatial grid containing the bathrooms and bedrooms in the upper floors is also perceptible in the ground floor and articulates the open floor. A double-height space connects the two floors and guides the view from the living room upwards to the steep flank of mount Pilatus.
The materialisation is kept very simple, which suits the construction. After an energetic upgrade, all existing walls are newly plastered, both outside and inside. The new wooden construction is visible on the inside and covered with simple corrugated sheet metal on the outside.
_
VERTICAL EXTENSION OF A LAKESIDE HOUSE IN ALPNACHSTAD
Architecture: Stereo Architektur
Construction supervision: Brun Bau und Projektleitungen AG
Address: Lake Lucerne
Client: Private
Planning: 2014 – 2016
Realization: 2017 – 2018
Engineer: Felder Ingenieure Planer AG
Timber construction: Walter Küng AG
Facade and roofing: Thade Wagner AG
Photography: Lukas Schaffhuser
© Images: Stereo Architektur GmbH

