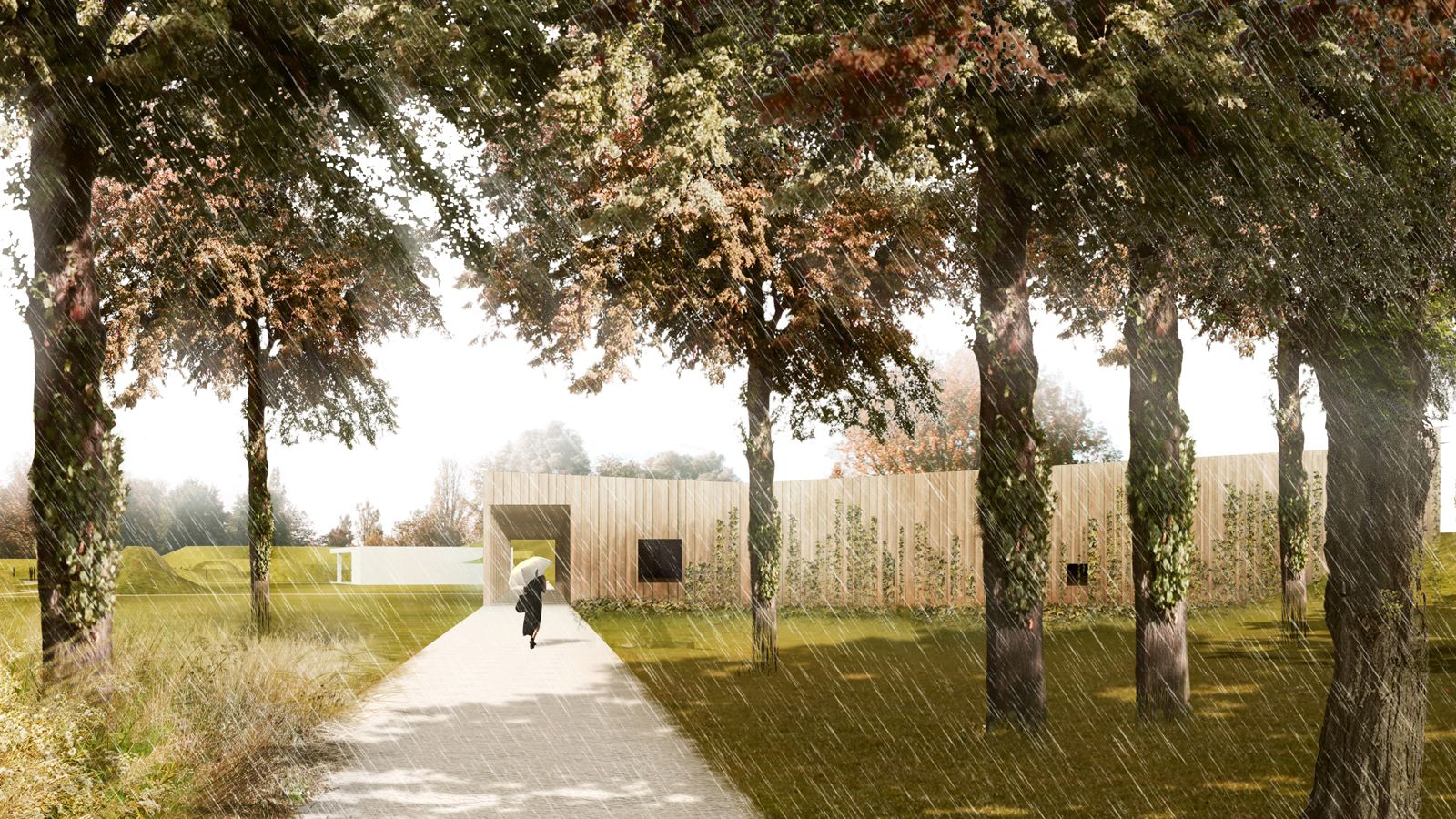OJO – Office Jarrik Ouburg . laura alvarez architecture
Alvarez Ouburg Architects, the Amsterdam based office of Laura Alvarez and Jarrik Ouburg, have won the second prize in an invited competition for a new Crematorium in Oostende (Belgium). The office was one of the four finalists in a competition organized by the Vlaams Bouwmeester (Flemish Government Architect).
The site of the new crematorium is located within a master plan that connects the coastline with the green belt surrounding the city of Oostende. In the direct surroundings of the site a new forest will be planted. The new crematorium is proposed as a house in a garden in that forest.
The existing topography of a former brick factory defines a square-shaped open room with small hills, clay and remaining raw materials. This topography provides intimacy for the crematorium and disconnects it from the main access road.
The garden of the crematorium with the urn field and columbarium in it, takes the “terrain vague” of the former factory as starting point.
The crematorium is located exactly on the border between the forest and the garden and is therefore an important link in the landscape scenery. Visitors enter from the dense green forest through the colonnade of the crematorium into the open garden.
The crematorium is conceived as a series of rooms with their own materialization, proportions and use of natural light. Each phase of the farewell ceremony is dedicated to a different room and will therefore get their own spatial experience and remembrance.
Team:
Architecture: Laura Alvarez, Freyke Hartemink, Jarrik Ouburg, Luuc Sonke
Landscape architecture: Vista landschapsarchitectuur en stedenbouw
Sustainability and climate design: dGmR
Structural engineer: Pieters Bouwtechniek
Cost Calculations and local partner: Bureau Bouwtechniek, BE
Area: 1.734 m2
Budget: 2.970.000 Eur.
Date: 2014
Status: Restricted competition, second prize
Alvarez Ouburg Architects, het architectenbureau van Laura Alvarez en Jarrik Ouburg, heeft de tweede prijs gewonnen in een besloten prijsvraag voor een nieuw crematorium in Oostende. Het bureau behoorde tot de vier finalisten in een prijsvraag georganiseerd door de Vlaams Bouwmeester.
Het nieuwe crematorium zal een plaats krijgen binnen het masterplan ‘Groen Lint’ dat de kust verbindt met de groene gordel rond de stad. De directe omgeving het crematorium zal in de toekomst worden bebost en het crematorium is voorgesteld als een huis in een tuin in dit bos.
De bestaande topografie van de locatie is gevormd door een vroegere steenbakkerij en begrenst een vierkante kamer met daarbinnen kleine heuvels van klei en grondstoffen. Deze topografie creëert intimiteit voor het crematorium en schermt het tegelijkertijd af van de toegangsweg.
De tuin van het crematorium, met daarin het urnenveld en het columbarium, neemt het ‘terrain vague’ van de steenbakkerij als uitgangspunt. Het crematorium zelf ligt precies op de grens tussen het bos en de tuin en vormt daarmee een belangrijkste schakel in de landschappelijke enscenering. Als bezoeker kom je uit het dicht begroeide bos, via de colonnade van het crematorium, in de open tuin.
Het crematorium is ontworpen als een serie aaneengeschakelde kamers met ieder een eigen materialisatie, proportie en gebruik van daglicht. Elke fase in de afscheidsceremonie is toegewezen aan een specifieke kamer waardoor ook elke fase in de ceremonie op zich komt te staan en een eigen herinnering krijgt.

.jpg)
.jpg)
.jpg)
.jpg)
.jpg)
.jpg)
.jpg)
.jpg)
.jpg)
.jpg)
