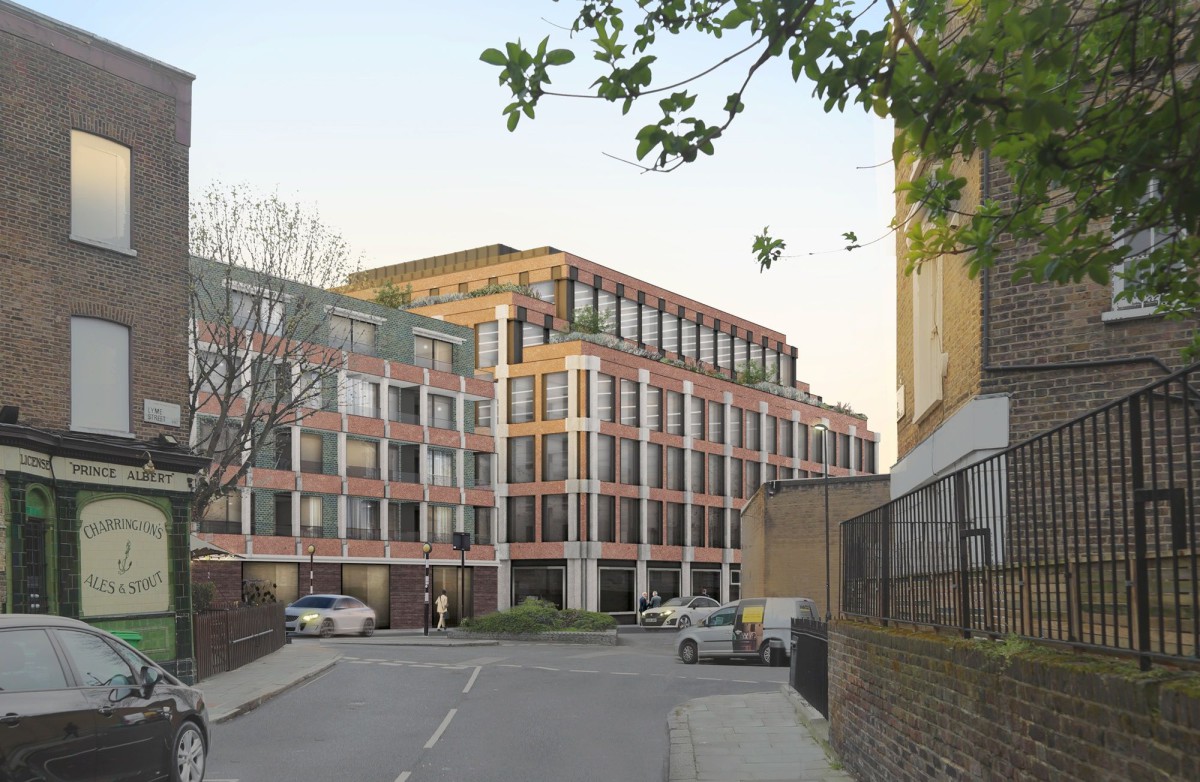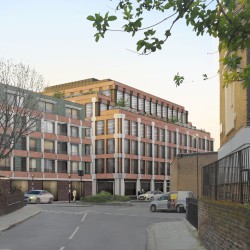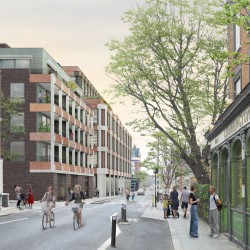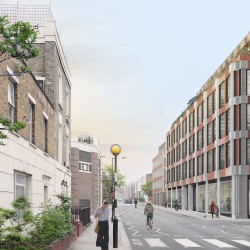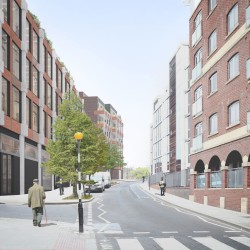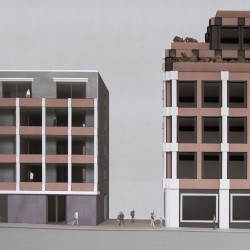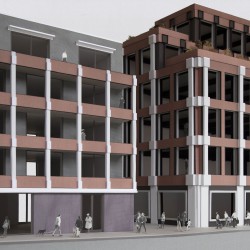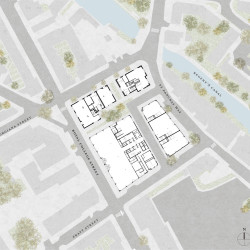Caruso St John Architects . + AJ
The site, to the north of King’s Cross Station, is currently occupied by a block of 1980s light industrial units. The 24,000m² development will comprise three new buildings – one primarily commercial and two primarily residential – that range in height from five to seven storeys and respond to the varying characters of neighbouring buildings.
The mix of uses in the project is complex, unusual and exciting. The scheme retains the existing provision of industrial workspace on the site and creates new office spaces, ground-floor retail spaces and apartments of various sizes, including 14 affordable units. The idea of living in a working building and working in an apartment block has advantages and addresses both a shortage of housing in Camden and threats to light-industrial space throughout Central London.
The proposals establish new public routes through the site and animate the ground floor with retail, workspaces and a café for tenants and the wider pubic. A landscaped public open space is at the centre of the new development.
This part of Camden has a tradition of late-19th and early-20th century residential, industrial and institutional buildings. The Centro Building, The Royal Veterinary College and Goldington Buildings all share a Classical intent with a strong horizontal emphasis. Brick is combined with pale masonry string courses, to make buildings that have strong repetitive arrangements of large windows. The proposals respond to these precedents and follow a similar pattern – with four and five-storey street façades and a regular arrangement of large windows. The finer scale of the proposed residential buildings mediates between adjacent Georgian and Victorian terraced housing and larger-scale buildings along the Regent’s Canal.
The façade is an expression of the building’s unusually generous structure. The primary vertical rhythm is made of fluted white precast concrete. Pilasters extend up to smooth white concrete capitals that coincide with the internal floor levels. Dark-painted metal profiles span between the capitals and frame a red sandstone spandrel panel. On the set-back floors at the top of the building the façade changes to become lighter and more open.
Sustainability has been a core driver in the design, which includes a very high-performance façade. The building is heated and cooled with all electric systems, avoiding gas altogether, and makes use of on-site generation and anticipates an increasingly decarbonised grid.
_

