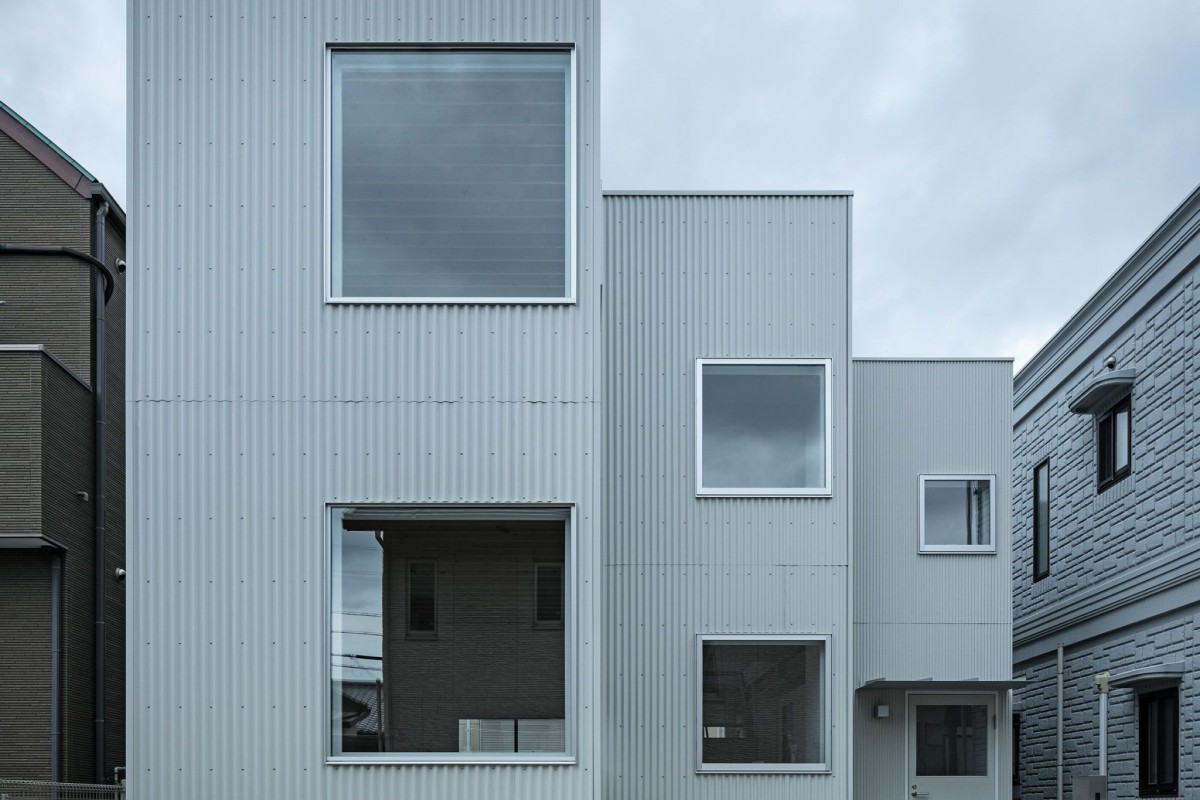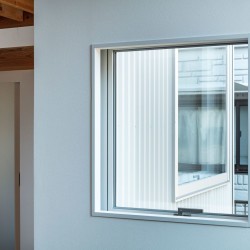
Shuhei Goto Architects . photos: © Kenta Hasegawa . + architecturephoto
This house is situated on one of the stepped plots in a residential district built on a river terrace. The ground of the respective stepped plots continues into the surrounding areas while undulating in various ways; such conditions provide unique perspective effects which unexpectedly allow one to see houses in the far distance while concealing views of houses in the close proximity. The house is divided into three stepped volumes of different heights as if tracing the distinct undulations of the townscape.
The second floor, divided into three steps, is located at the midpoint of the height of each volume. The interior of the house reflects dynamic undulations of the surrounding townscape where steps articulate spaces and generate a unique sense of distance while loosely connecting spaces at the same time. The staggered configuration of the section is also reflected on the floor plans. The subtle manipulation brings out rich complexity inside and outside the house. The section and the floor plans, which are almost indistinguishable at a glance, reveal the simplicity and complexity of the house at the same time.
_
河岸段丘を開発してできた住宅街、その緩やかなひな段状の土地のひとつが敷地である。 周辺一帯の住宅は、作られた年代もデザインもバラバラで、その雑多さによって、地面の段差が連続していくという土地の特徴を際立たせている状況にあった。場所によって微妙に高さの変化が異なるので、思いがけず遠くの家が見えたり、近くの家が見えなかったりする。 その街並みの段差をトレースするように、3つに分割した住宅のボリュームを段状にずらしながら連続させた。3つのボリュームのそれぞれ高さが半分になるところを2階の床とすると、内部の床も高さの異なる3つの段に分割される。段によって連続しつつも緩やかに空間が分節され、立体的な街並みの構造が住宅内部にも反復している。 断面的なずれを、平面にも同じように展開すると、わずかな操作だが、ずれによる住宅内外への空間の繋がりの変化がより複雑なものとして現れた。一見、どちらが平面図でどちらが断面図かわからないような図面には、この住宅の単純さと、複雑さが同時に現れている



















