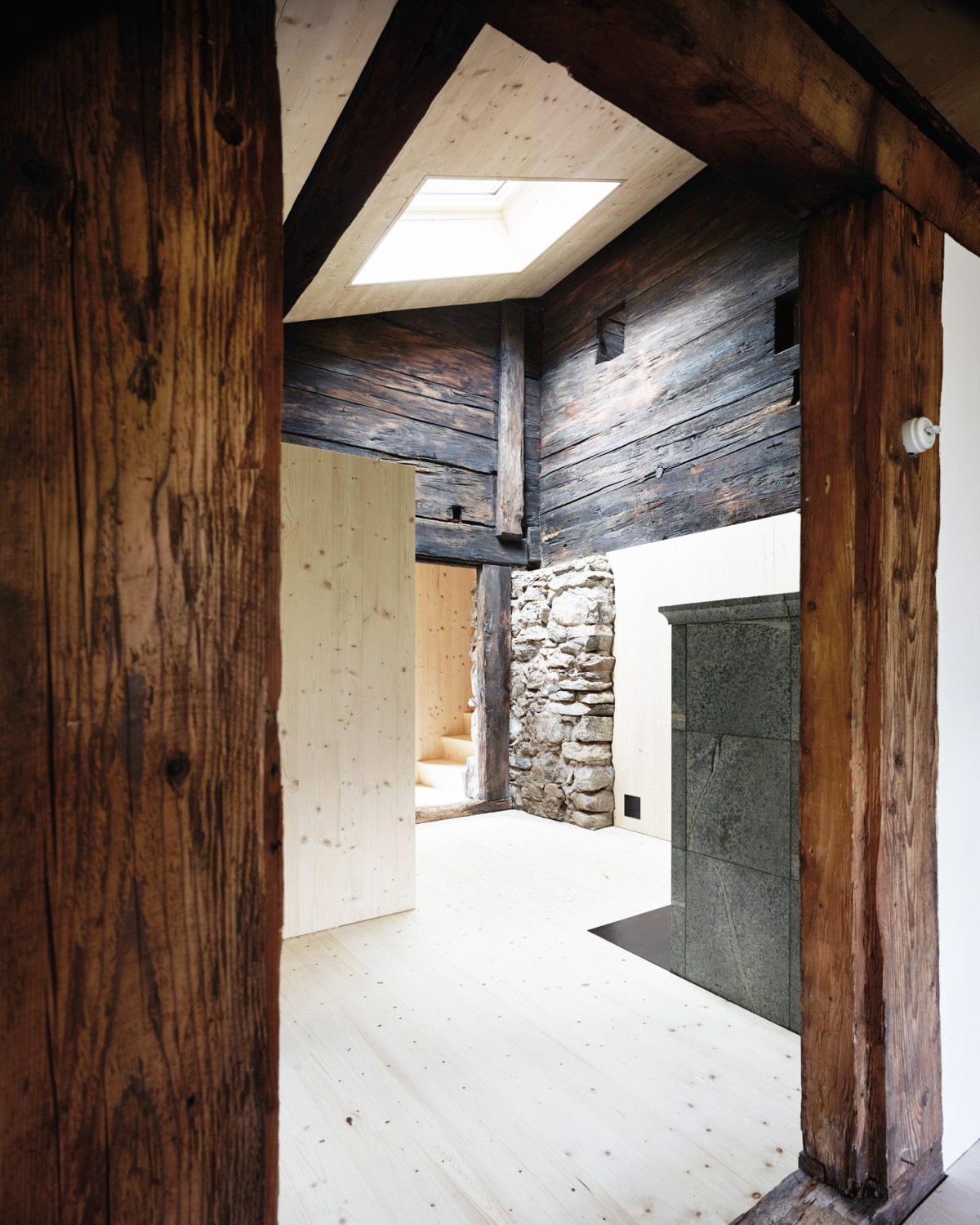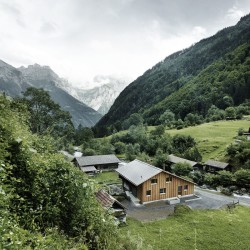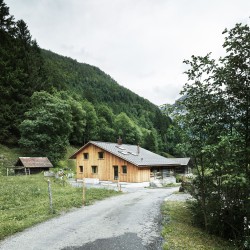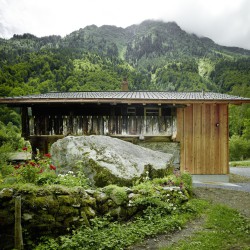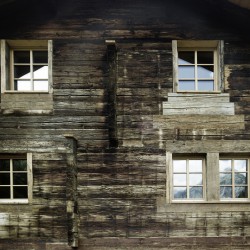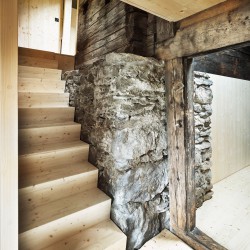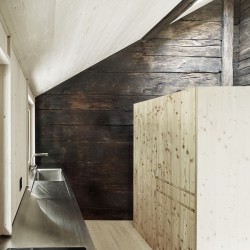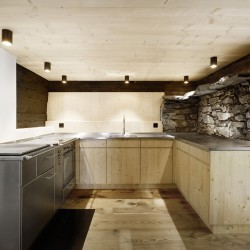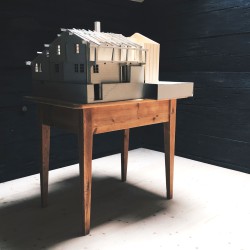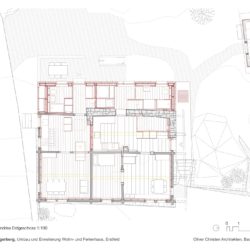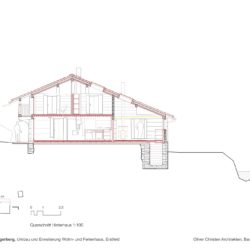Oliver Christen Architekten . photos: © Valentin Jeck
The project Sagerberg shows the conversion of a historic residential building of a former alpine farming from the year 1753. The almost dilapidated substance was refined sensitively and two apartments newly developed and supplemented with sanitary facilities and own access. The structural impurities were removed, the house extended towards the west, and the development steps of the nearly 300-year-old architectural history made re-readable.
The character of the house with the deep ceilings, the firewall, the low door lintels and the thresholds were central elements that were integrated into the design and further developed. The expansion to the west takes place pragmatically and in the same building cross-section and at the same time makes it possible to preservation the heavily weathered former West facade, as an interior wall. During the renovation, traditions were taken up, but reinterpreted and further developed without false nostalgia. The extensions are not subordinate to the stock, but complement it with contrasts.
The inner walls of the knitting walls were exposed, while the outer walls were insulated on the inside and newly dressed. New clothing elements differentiate themselves from the supporting structure by connecting them with open joints gaps to the ceilings and floors. This happens both in the interior, in the area of wall coverings as well as in the facade cladding of the cultivation. The clothes on the insidewalls are reminiscent of the former wood cladding and are yet independent interpretations. The old and the new contrast and are respectful of each other. This gives each component the necessary presence and merges into a powerful overall project of high architectural and spatial quality.
_
Das Projekt Sagerberg zeigt den Umbau eines historischen Wohnhauses einer ehemaligen Alpwirtschaft aus dem Jahr 1753. Die strukturellen, baulichen Verunreinigungen wurden entfernt, das Haus gegen Westen hin erweitert und die Entwicklungsschritte der fast 300 jährigen Baugeschichte wiederablesbar gemacht. Der Charakter des Bestandes mit den tiefen Decken, der Brandmauer, den niedrigen Türstürzen und den Schwellen waren zentrale Elemente, die in den Entwurf integriert und weiterentwickelt wurden. Die Erweiterung gegen Westen hin, erfolgt im gleichen Gebäudequerschnitt und ermöglicht zugleich, die stark verwitterte und sanierungsbedürftige ehemalige Westfassade neu als Innenwand zu erhalten. Die Innenwände des Strickbaus wurden offengelegt, während die Aussenwände auf der Innenseite gedämmt und neu verkleidet wurden. Bekleidende Elemente differenzieren sich von der Tragstruktur indem diese mit Fugen an die Decken und Böden anschliessen. Die Bekleidungen sind Anlehnungen an die ehemaligen Brusttäfer und trotzdem eigenständige Interpretationen. Alt und Neu kontrastrieren sich und stehen sich zugleich respektvoll gegenüber. Dadurch erhält jedes Bauteil die notwendige Präsenz und verschmelzen zu einem ausdruckstarken Gesamtprojekt von hoher architektonischen und räumlichen Qualität.

