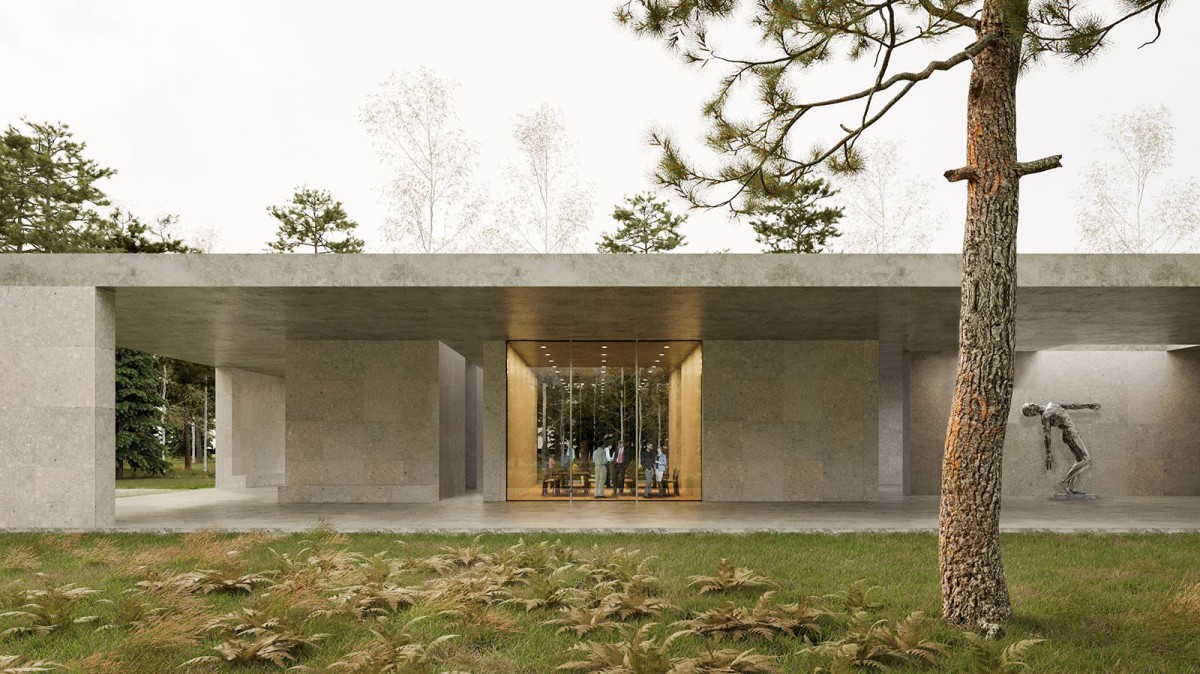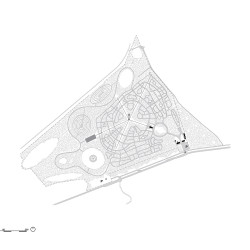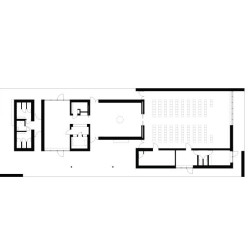KAAN Architecten . renders: © PF Visual
The new multifunctional pavilion acts as a connecting element between the new National Veterans Cemetery and the existing Field of Honour. The landscape, originally designed in 1949 by garden and landscape architect D. Haspels and extended by Karres + Brands, is characterised by the contrast between open spaces and the dense forest. The rich woods, existing routes and the scenic qualities of this exceptional site have been used to underline the unifying role of the building. The design of the new centre consists of fluent open spaces, bound by a horizontally extended roof, blurring the transition between inside and outside. Upon entering the pavilion, the visitors experience the specific orientation of the building, which is positioned towards one of the sight lines of the Field of Honour with a central axis. In this way, the ceremonial route culminates with a view on the memorial cross seen from the auditorium of the pavilion. The flexible and logical organisation of the rooms and outdoor spaces gives the building a double function as a memorial venue and an educational pavilion informing visitors about the stories of war victims and veterans. The three main rooms, the auditorium, the exhibition space and the condolence room, form a harmonious ‘sequence’ that can be combined for a single ceremony or can be used independently by different groups at the same time.
_
Location
Loenen, The Netherlands
Client
The Netherlands War Graves Foundation
Initiated
2018
Completion
2020
Size
583 sqm
Project Team
Sebastian van Damme, Paolo Faleschini, Raluca Firicel, Michael Geensen, Kees Kaan, Nicki van Loon, Vincent Panhuysen, Dikkie Scipio












