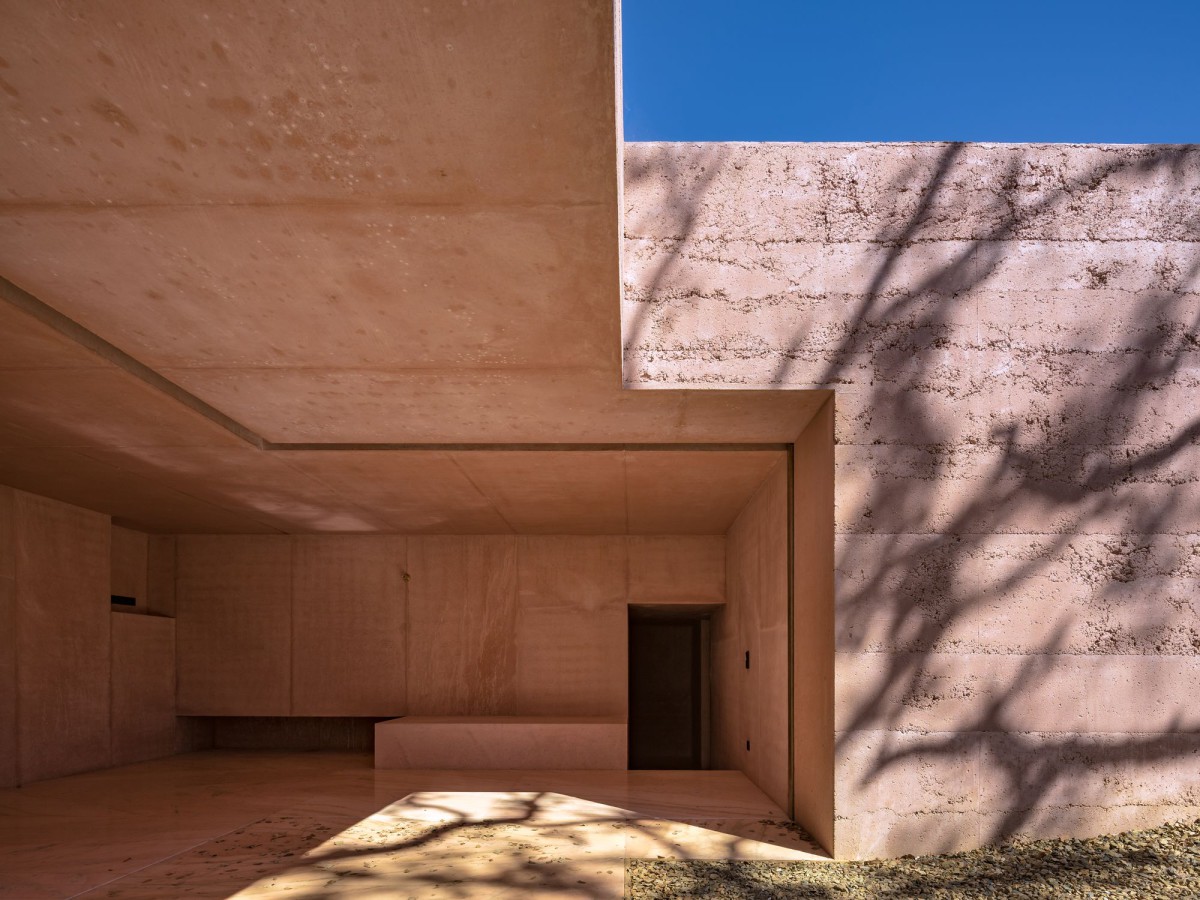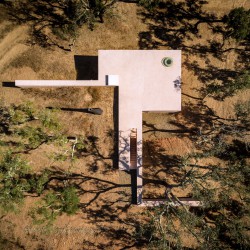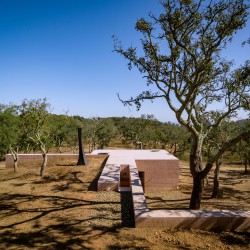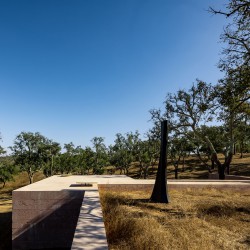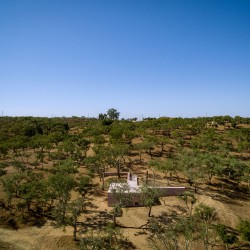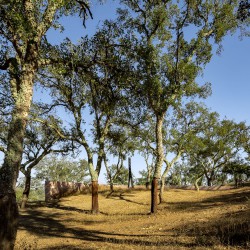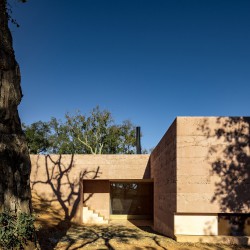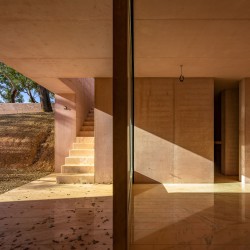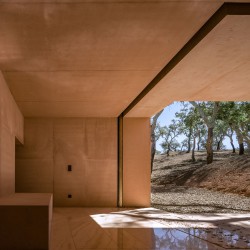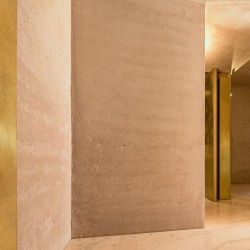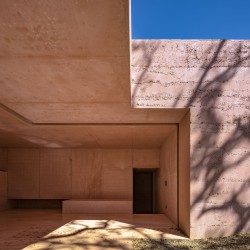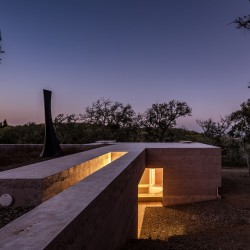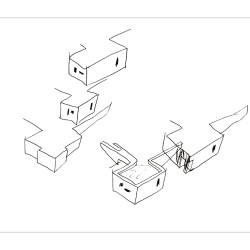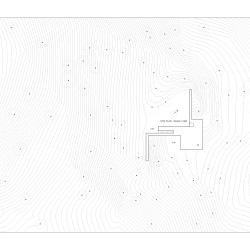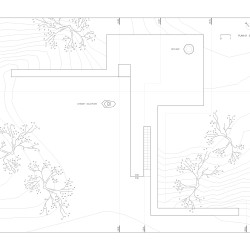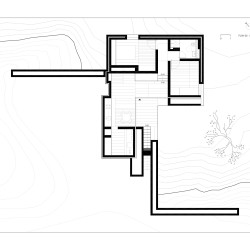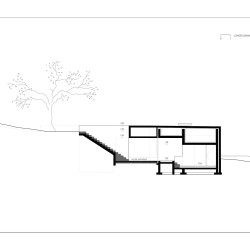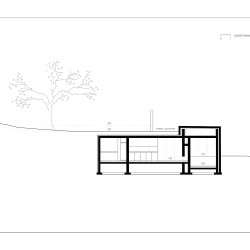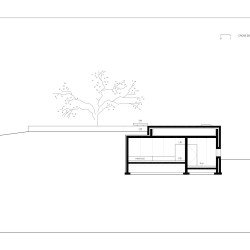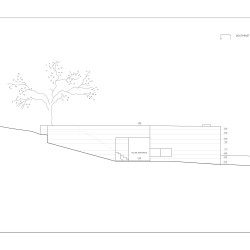ATELIER 1111 . photos: © Nuno Pinto Photography
Most part of this project was a discovery. We did not start with a predefined form or image. We were always in between fusion and imposition.
Outside, we sought to adapt the construction to its context, but at the same time, add something to it.
Inside, we wanted to take advantage of the light variations, trees movements and their smell, feeling the landscape through the different seasons of the year.
This construction, the Cottage House, is located in Grândola municipality (in the south of Portugal), and is part of a four elements group, alongside with the Garage, Main house and the Swimming pool. All of them are located in very distinct parts of the land in order to guarantee and maximize their integration within the surrounding.
In this region the properties are large and all of them, together, form a wonderful area of protected stone pines, olive and cork trees. The land is beautiful and peaceful with slight topographic movements, enabling a view of the Atlantic Ocean from the highest spots.
The Cottage House is the smallest of the four parts of the project and the first one to be completed. It is composed by an entrance porch, a living/kitchen area, two bedrooms, a bathroom, a storeroom and an informal terrace.
The way the house was implanted allows a double approach: on the one hand there is a very visible volume where the access is made, and on the other, we have the feeling that is only a low wall that surrounds the trees. Those existing trees helped us to define, in a more rigorous way, measure and position criteria.
Concept / Context and strategy
On site there was some spontaneous constructions, like an agricultural house and some structures for animals. We were asked to develop a construction/shelter to celebrate and contemplate nature. The fantastic team and Mr. Jacout’s comments were crucial to improve our work.
We have always tried to make spaces based on simplicity, keeping only their essence. They might express a certain roughness, but this is eventually compensated with other elements. In this project, we had a special interest in shadow and thickness in transition moments.
Sometimes, the interior walls and ceilings continue to the outside. When the windows are completely open, the interior space grows and the limit is redefined. Although there are texture variations, the materials, in and outside, are exactly the same. We chose solid materials, with a remarkable thickness and weight. The aging way of each material was fundamental to these choices. We really want to feel that the Time passes through the construction, just like it passes through all of us.
Construction / Materials and structure
The construction of this small house was an experiment, to test all the components for the other parts of the project.
Thermal comfort was one of our biggest concerns, especially in the summer, because it is a region with high temperatures. We avoid mechanical systems because we have a green roof and considerable thick walls.
We used concrete in walls and ceilings, local marble for the floor, bronze for external frames and brass for interior doors.
It was necessary to test and find the exact color and the way to build the concrete. We chose a polished concrete for interior spaces and a textured concrete for the exterior (rammed concrete).
The choice for this concrete comes from our interest in vernacular techniques of earthen architecture (rammed earth was common in Alentejo), for the subtle relation with the cork trees (textured and smoother trunk when cork is removed) and the search for imperfection as an element of balance in the architectural conception.
Usually, we want perfect elements, but in this case, in order to become more natural, it shouldn’t happen all the time. The acceptance of imperfection and the praise of spontaneity are oriental values that we incorporated.
_
PROMISE . COTTAGE HOUSE
Location: Grandola, Portugal
Client: Olivier Jacout
Partner/Sculptor: Rui Chafes
Architecture: ATELIER 1111
Authors: Camilo Rebelo, Cristina Chicau and Patricio Guedes
Collaborators: Carlota Amorim, Catarina Machado, Mariana Barreira, Sara Ruas, Rui Roncha
Engineering-Structure: GOP . Jorge Nunes da Silva, Raquel Dias, Edgar Quelhas Lima
Engineering-Hydraulic: GOP . Raquel Fernandes
Engineering-Electrical: GPIC . Alexandre Martins, Fernando Aires, Hélder Morgardo
Engineering-Mechanical: GET . Raul Bessa, Telmo Mesquita, Ricardo Carreto
Engineering-Acoustics: InAcoustics . Octávio Inácio
Construction Company: Matriz Sociedade de Construções . Fernando Dias
Construction Manager: Filipe Queiroz
Construction/Marble: Mármores e Granitos A. Sousa
Construction/Wood: SPSS . José Simões
Construction/Metal: Ebinox . Ricardo Fernandes
Photography: Nuno Pinto
Project period: 09.2013 – 09.2018 | Construction period: 04.2015 – 11.2018
Total gross area: 130 sq. meters | Property area: 146200 sq. meters

